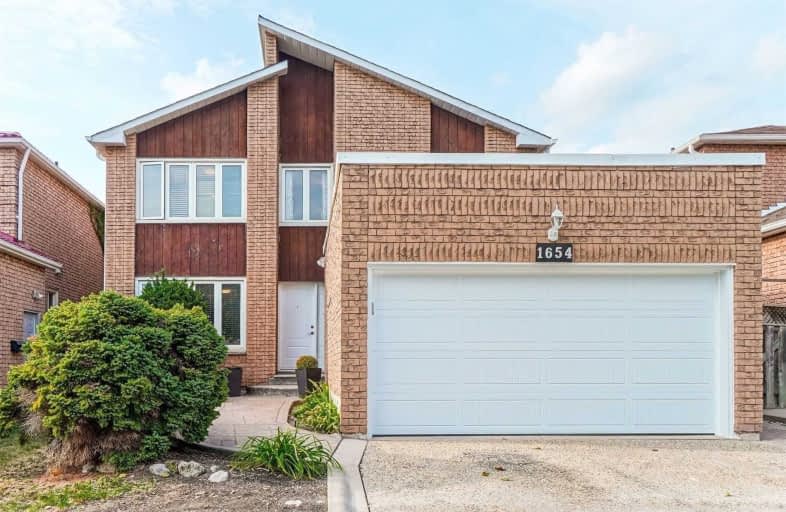
Our Lady of Good Voyage Catholic School
Elementary: Catholic
0.34 km
Willow Way Public School
Elementary: Public
0.55 km
St Joseph Separate School
Elementary: Catholic
1.23 km
St Raymond Elementary School
Elementary: Catholic
0.51 km
Whitehorn Public School
Elementary: Public
0.55 km
Hazel McCallion Senior Public School
Elementary: Public
0.39 km
Streetsville Secondary School
Secondary: Public
1.76 km
St Joseph Secondary School
Secondary: Catholic
0.66 km
Mississauga Secondary School
Secondary: Public
3.67 km
John Fraser Secondary School
Secondary: Public
3.67 km
Rick Hansen Secondary School
Secondary: Public
1.93 km
St Marcellinus Secondary School
Secondary: Catholic
3.56 km


