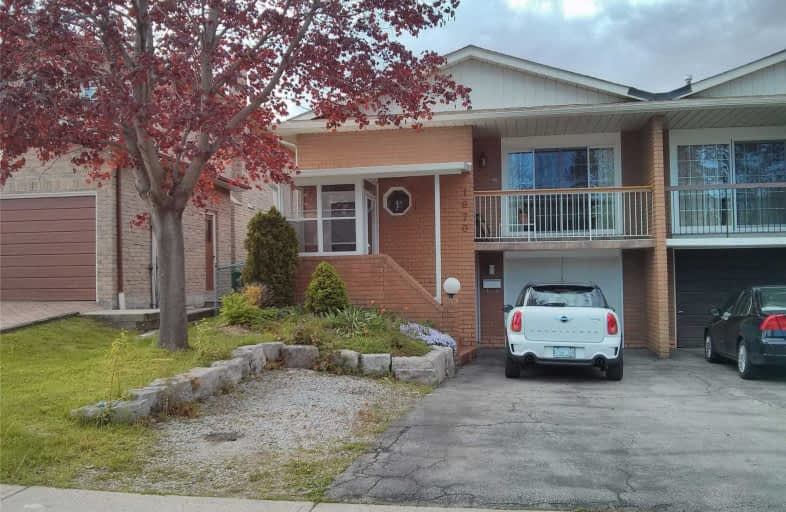Leased on Jan 31, 2019
Note: Property is not currently for sale or for rent.

-
Type: Semi-Detached
-
Style: Apartment
-
Lease Term: 1 Year
-
Possession: Immediate/Tbd
-
All Inclusive: N
-
Lot Size: 0 x 0
-
Age: No Data
-
Days on Site: 3 Days
-
Added: Jan 28, 2019 (3 days on market)
-
Updated:
-
Last Checked: 3 months ago
-
MLS®#: W4347317
-
Listed By: Keller williams advantage realty, brokerage
Great, High-Demand Location At The Mississauga/Etobicoke Border! This Spacious, Bright, Freshly Painted 3-Level, 2 Bedroom Suite Features A Recently Renovated Kitchen And New Laminate Floors. It's Immaculate And Ready For You To Move Right In. Separate Entrance. Parking, Utilities, **Internet** And Laundry Are Included. No Smokers Please. Aaa+ Tenants Only, Don't Miss This One.
Extras
Fridge, Stove, Microwave Oven, Kitchen Shelving Unit, Elfs And Existing Window Coverings.
Property Details
Facts for 1670 Shale Oak Mews, Mississauga
Status
Days on Market: 3
Last Status: Leased
Sold Date: Jan 31, 2019
Closed Date: Feb 15, 2019
Expiry Date: Apr 30, 2019
Sold Price: $1,575
Unavailable Date: Jan 31, 2019
Input Date: Jan 28, 2019
Property
Status: Lease
Property Type: Semi-Detached
Style: Apartment
Area: Mississauga
Community: Rathwood
Availability Date: Immediate/Tbd
Inside
Bedrooms: 2
Bathrooms: 1
Kitchens: 1
Rooms: 4
Den/Family Room: No
Air Conditioning: Central Air
Fireplace: No
Laundry: Ensuite
Laundry Level: Main
Washrooms: 1
Utilities
Utilities Included: N
Building
Basement: Apartment
Heat Type: Forced Air
Heat Source: Gas
Exterior: Brick
Private Entrance: Y
Water Supply: Municipal
Special Designation: Unknown
Parking
Driveway: Front Yard
Parking Included: Yes
Garage Type: None
Covered Parking Spaces: 1
Fees
Cable Included: No
Central A/C Included: Yes
Common Elements Included: No
Heating Included: Yes
Hydro Included: Yes
Water Included: Yes
Land
Cross Street: Burnhamthorpe And Fi
Municipality District: Mississauga
Fronting On: North
Pool: None
Sewer: Sewers
Payment Frequency: Monthly
Rooms
Room details for 1670 Shale Oak Mews, Mississauga
| Type | Dimensions | Description |
|---|---|---|
| Living Ground | 3.06 x 5.05 | Large Window, Pot Lights, Laminate |
| Kitchen Lower | 3.06 x 3.54 | Eat-In Kitchen, Renovated, Laminate |
| 2nd Br Lower | 3.30 x 3.53 | Laminate |
| Master Upper | 3.20 x 4.41 | O/Looks Backyard, Crown Moulding, Parquet Floor |
| Bathroom Upper | - | 4 Pc Bath |
| XXXXXXXX | XXX XX, XXXX |
XXXXXX XXX XXXX |
$X,XXX |
| XXX XX, XXXX |
XXXXXX XXX XXXX |
$X,XXX | |
| XXXXXXXX | XXX XX, XXXX |
XXXX XXX XXXX |
$XXX,XXX |
| XXX XX, XXXX |
XXXXXX XXX XXXX |
$XXX,XXX |
| XXXXXXXX XXXXXX | XXX XX, XXXX | $1,575 XXX XXXX |
| XXXXXXXX XXXXXX | XXX XX, XXXX | $1,450 XXX XXXX |
| XXXXXXXX XXXX | XXX XX, XXXX | $680,000 XXX XXXX |
| XXXXXXXX XXXXXX | XXX XX, XXXX | $685,000 XXX XXXX |

St Basil School
Elementary: CatholicSts Martha & Mary Separate School
Elementary: CatholicGlenhaven Senior Public School
Elementary: PublicSt Sofia School
Elementary: CatholicForest Glen Public School
Elementary: PublicBurnhamthorpe Public School
Elementary: PublicSilverthorn Collegiate Institute
Secondary: PublicJohn Cabot Catholic Secondary School
Secondary: CatholicApplewood Heights Secondary School
Secondary: PublicPhilip Pocock Catholic Secondary School
Secondary: CatholicGlenforest Secondary School
Secondary: PublicMichael Power/St Joseph High School
Secondary: Catholic

