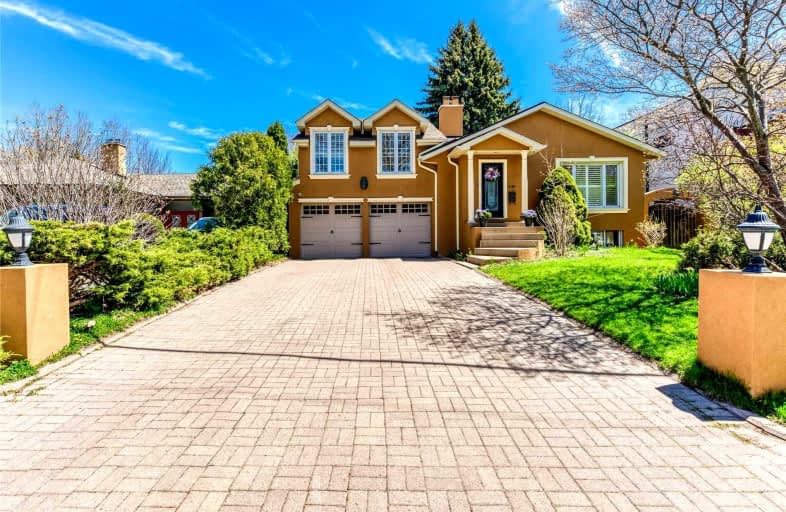
École intermédiaire École élémentaire Micheline-Saint-Cyr
Elementary: Public
1.75 km
Peel Alternative - South Elementary
Elementary: Public
2.24 km
St Josaphat Catholic School
Elementary: Catholic
1.75 km
Lanor Junior Middle School
Elementary: Public
1.35 km
St Edmund Separate School
Elementary: Catholic
1.54 km
Sir Adam Beck Junior School
Elementary: Public
0.80 km
Peel Alternative South
Secondary: Public
2.08 km
Etobicoke Year Round Alternative Centre
Secondary: Public
3.59 km
Peel Alternative South ISR
Secondary: Public
2.08 km
St Paul Secondary School
Secondary: Catholic
2.93 km
Gordon Graydon Memorial Secondary School
Secondary: Public
2.11 km
Cawthra Park Secondary School
Secondary: Public
3.11 km













