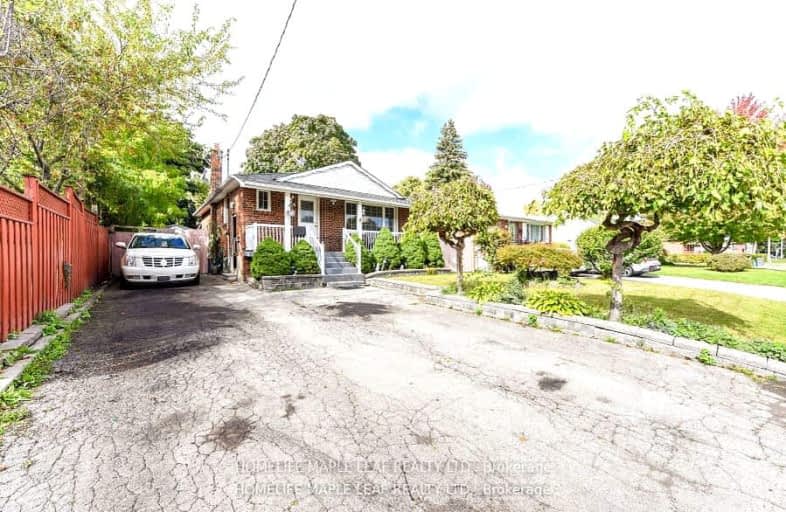Somewhat Walkable
- Some errands can be accomplished on foot.
66
/100
Excellent Transit
- Most errands can be accomplished by public transportation.
70
/100
Somewhat Bikeable
- Most errands require a car.
48
/100

St Raphael School
Elementary: Catholic
2.22 km
Lancaster Public School
Elementary: Public
1.86 km
Marvin Heights Public School
Elementary: Public
1.62 km
Morning Star Middle School
Elementary: Public
1.44 km
Holy Cross School
Elementary: Catholic
2.80 km
Ridgewood Public School
Elementary: Public
1.68 km
Ascension of Our Lord Secondary School
Secondary: Catholic
2.52 km
Father Henry Carr Catholic Secondary School
Secondary: Catholic
5.97 km
West Humber Collegiate Institute
Secondary: Public
5.93 km
Lincoln M. Alexander Secondary School
Secondary: Public
2.70 km
Bramalea Secondary School
Secondary: Public
5.05 km
St Thomas Aquinas Secondary School
Secondary: Catholic
6.53 km
-
Chinguacousy Park
Central Park Dr (at Queen St. E), Brampton ON L6S 6G7 6.66km -
Wincott Park
Wincott Dr, Toronto ON 7.83km -
Fairwind Park
181 Eglinton Ave W, Mississauga ON L5R 0E9 10.78km
-
TD Bank Financial Group
6575 Airport Rd (Airport & Orlando), Mississauga ON L4V 1E5 1.54km -
CIBC
7205 Goreway Dr (at Westwood Mall), Mississauga ON L4T 2T9 2.05km -
Scotiabank
4900 Dixie Rd (Eglinton Ave E), Mississauga ON L4W 2R1 7.66km














