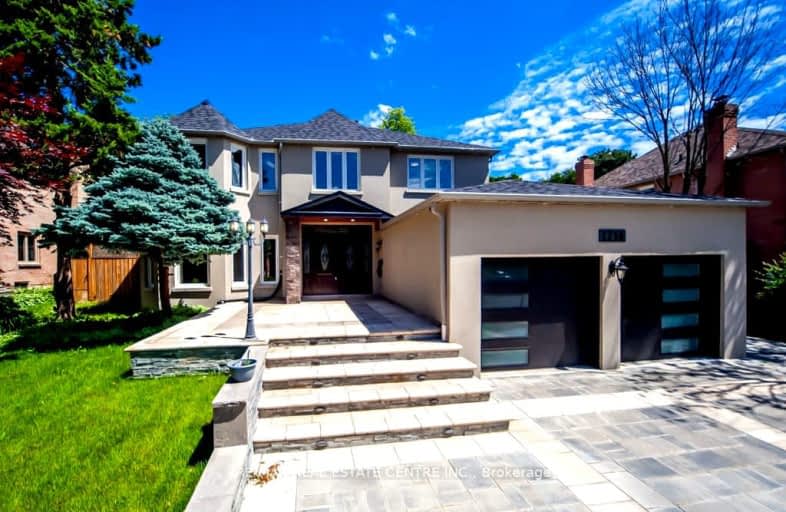Car-Dependent
- Almost all errands require a car.
Good Transit
- Some errands can be accomplished by public transportation.
Somewhat Bikeable
- Almost all errands require a car.

St Herbert School
Elementary: CatholicSt Mark Separate School
Elementary: CatholicSt Rose of Lima Separate School
Elementary: CatholicSawmill Valley Public School
Elementary: PublicSherwood Mills Public School
Elementary: PublicEdenrose Public School
Elementary: PublicErindale Secondary School
Secondary: PublicStreetsville Secondary School
Secondary: PublicSt Joseph Secondary School
Secondary: CatholicJohn Fraser Secondary School
Secondary: PublicRick Hansen Secondary School
Secondary: PublicSt Aloysius Gonzaga Secondary School
Secondary: Catholic-
Turtle Jack's Erin Mills
5100 Erin Mills Parkway, Mississauga, ON L5M 4Z5 1.78km -
Border MX Mexican Grill
277 Queen Street S, Mississauga, ON L5M 1L9 2.15km -
The Franklin House
263 Queen Street S, Mississauga, ON L5M 1L9 2.32km
-
Coffee Culture Cafe and Eatery
1220 Eglinton Avenue W, Mississauga, ON L5V 1N3 1.32km -
Second Cup
2200 Eglinton Avenue W, Mississauga, ON L5M 2N1 1.54km -
Tim Hortons
2200 Eglinton Avenue, Unit 9, Credit Valley Hospital, Mississauga, ON L5M 2N1 1.52km
-
Credit Valley Pharmacy
2000 Credit Valley Road, Mississauga, ON L5M 4N4 1.24km -
IDA Erin Centre Pharmacy
2555 Erin Centre Boulevard, Mississauga, ON L5M 5H1 1.82km -
Erin Mills IDA Pharmacy
4099 Erin Mills Pky, Mississauga, ON L5L 3P9 1.85km
-
Karioka
1675 The Chase, Unit 17, Mississauga, ON L5M 5Y7 1.01km -
Bayview Garden Restaurant
1675 The Chase, Mississauga, ON L5M 5Y7 1.02km -
McDonald's
1256 Eglinton Avenue W, Mississauga, ON L5M 2B5 1.22km
-
The Chase Square
1675 The Chase, Mississauga, ON L5M 5Y7 1.01km -
Deer Run Shopping Center
4040 Creditview Road, Mississauga, ON L5C 3Y8 1.82km -
Erin Mills Town Centre
5100 Erin Mills Parkway, Mississauga, ON L5M 4Z5 2.15km
-
Mona Fine Foods
1675 The Chase, Mississauga, ON L5M 5Y7 1km -
Adonis
1240 Eglinton Avenue W, Mississauga, ON L5V 1N3 1.41km -
Fresh Palace Supermarket
4040 Creditview Road, Mississauga, ON L5C 3Y8 1.77km
-
LCBO
5100 Erin Mills Parkway, Suite 5035, Mississauga, ON L5M 4Z5 2.31km -
LCBO
128 Queen Street S, Centre Plaza, Mississauga, ON L5M 1K8 2.83km -
Scaddabush
209 Rathburn Road West, Mississauga, ON L5B 4E5 4.3km
-
About Pure Air
1821 Melody Dr, Mississauga, ON L5M 1.07km -
Shell
1260 Eglinton Avenue W, Mississauga, ON L5V 1H8 1.16km -
Circle K
4530 Erin Mills Parkway, Mississauga, ON L5M 4L9 1.71km
-
Bollywood Unlimited
512 Bristol Road W, Unit 2, Mississauga, ON L5R 3Z1 4.05km -
Cineplex Cinemas Mississauga
309 Rathburn Road W, Mississauga, ON L5B 4C1 4.54km -
Cineplex Odeon Corporation
100 City Centre Drive, Mississauga, ON L5B 2C9 4.82km
-
Erin Meadows Community Centre
2800 Erin Centre Boulevard, Mississauga, ON L5M 6R5 2.63km -
Streetsville Library
112 Queen St S, Mississauga, ON L5M 1K8 2.85km -
South Common Community Centre & Library
2233 South Millway Drive, Mississauga, ON L5L 3H7 2.94km
-
The Credit Valley Hospital
2200 Eglinton Avenue W, Mississauga, ON L5M 2N1 1.55km -
Fusion Hair Therapy
33 City Centre Drive, Suite 680, Mississauga, ON L5B 2N5 4.97km -
Pinewood Medical Centre
1471 Hurontario Street, Mississauga, ON L5G 3H5 7.67km
-
Hewick Meadows
Mississauga Rd. & 403, Mississauga ON 0.35km -
Sawmill Creek
Sawmill Valley & Burnhamthorpe, Mississauga ON 2.17km -
Sugar Maple Woods Park
2.93km
-
Scotiabank
5100 Erin Mills Pky (at Eglinton Ave W), Mississauga ON L5M 4Z5 2.14km -
CIBC
5100 Erin Mills Pky (in Erin Mills Town Centre), Mississauga ON L5M 4Z5 2.13km -
BMO Bank of Montreal
2825 Eglinton Ave W (btwn Glen Erin Dr. & Plantation Pl.), Mississauga ON L5M 6J3 2.63km







