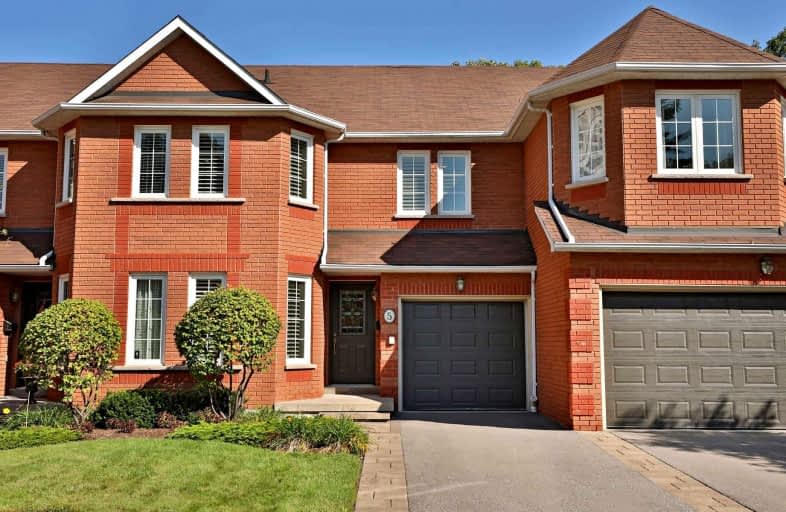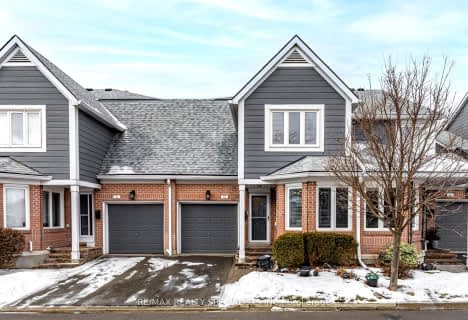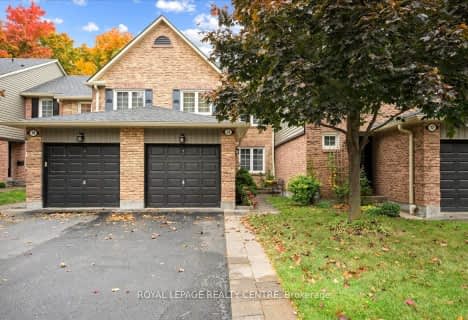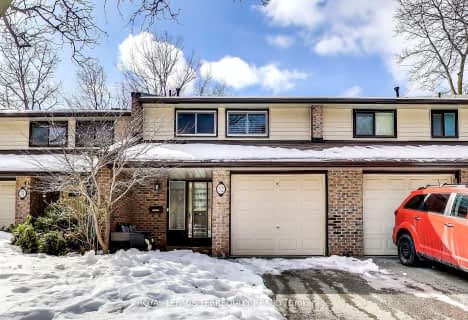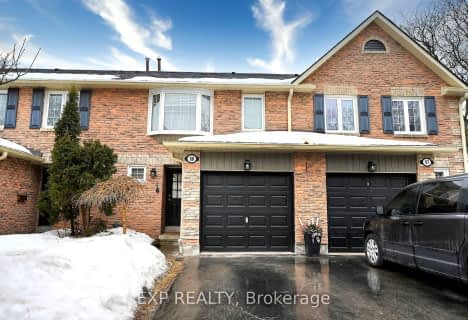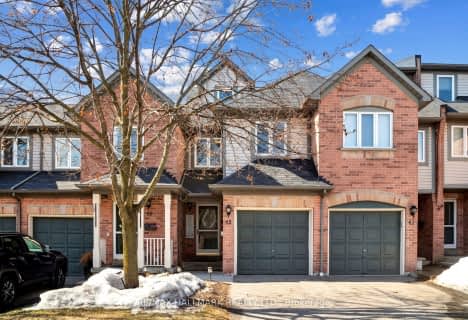Car-Dependent
- Most errands require a car.
Good Transit
- Some errands can be accomplished by public transportation.
Bikeable
- Some errands can be accomplished on bike.

St Mark Separate School
Elementary: CatholicÉÉC Saint-Jean-Baptiste
Elementary: CatholicSawmill Valley Public School
Elementary: PublicBrookmede Public School
Elementary: PublicSheridan Park Public School
Elementary: PublicSt Margaret of Scotland School
Elementary: CatholicErindale Secondary School
Secondary: PublicClarkson Secondary School
Secondary: PublicIona Secondary School
Secondary: CatholicThe Woodlands Secondary School
Secondary: PublicLorne Park Secondary School
Secondary: PublicSt Martin Secondary School
Secondary: Catholic-
Erin Mills Pump & Patio
1900 Dundas Street W, Mississauga, ON L5K 1P9 0.69km -
Abbey Road Pub & Patio
3200 Erin Mills Parkway, Mississauga, ON L5L 1W8 0.71km -
Piatto Bistro
1646 Dundas Street W, Mississauga, ON L5C 1E6 0.95km
-
Chatime
3359 Mississauga Road, Mississauga, ON L5L 1C6 0.24km -
Real Fruit Bubble Tea
2150 Burnhamthorpe Road W, Mississauga, ON L5L 1.43km -
Tim Hortons
3476 Glen Erin Dr, Mississauga, ON L5L 3R4 1.84km
-
GoodLife Fitness
2150 Burnhamthorpe Road West, Unit 18, Mississauga, ON L5L 3A1 1.35km -
Planet Fitness
1151 Dundas Street West, Mississauga, ON L5C 1C6 2.3km -
Anytime Fitness
3087 Winston Churchill Blvd, Mississauga, ON L5L 2V8 2.6km
-
Shoppers Drug Mart
2126 Burnhamthorpe Road W, Mississauga, ON L5L 3A2 1.21km -
Glen Erin Pharmacy
2318 Dunwin Drive, Mississauga, ON L5L 1C7 1.45km -
Woodland Pharmacy
3353 The Credit Woodlands, Mississauga, ON L5C 2K1 1.79km
-
Stone House Lounge
1695 The Collegeway, Mississauga, ON L5L 3S7 0.16km -
Quesada Burritos & Tacos
3359 Mississauga Road, Mississauga, ON L5L 1C6 0.24km -
Apricot Tree Cafe
1900 Dundas Street W, Mississauga, ON L5K 1P9 0.68km
-
South Common Centre
2150 Burnhamthorpe Road W, Mississauga, ON L5L 3A2 1.38km -
South Common Centre
2150 Burnhamthorpe Road W, Mississauga, ON L5L 3A2 1.44km -
Sheridan Centre
2225 Erin Mills Pky, Mississauga, ON L5K 1T9 2.01km
-
Peter's No Frills
2150 Burnhamthorpe Road W, Mississauga, ON L5L 3A2 1.44km -
Metro
2225 Erin Mills Parkway, Mississauga, ON L5K 1T9 1.89km -
Food Basics
3476 Glen Erin Drive, Mississauga, ON L5L 3R4 1.9km
-
LCBO
2458 Dundas Street W, Mississauga, ON L5K 1R8 1.98km -
LCBO
5100 Erin Mills Parkway, Suite 5035, Mississauga, ON L5M 4Z5 3.79km -
LCBO
3020 Elmcreek Road, Mississauga, ON L5B 4M3 3.85km
-
Etobicoke Motors
2255 Dundas Street W, Mississauga, ON L5K 1R6 1.35km -
Erin Dodge Chrysler Jeep
2365 Motorway Boulevard, Mississauga, ON L5L 2M4 1.66km -
Honda
2380 Motorway Boulevard, Mississauga, ON L5L 1X3 1.68km
-
Cineplex - Winston Churchill VIP
2081 Winston Park Drive, Oakville, ON L6H 6P5 3.93km -
Cineplex Junxion
5100 Erin Mills Parkway, Unit Y0002, Mississauga, ON L5M 4Z5 3.95km -
Five Drive-In Theatre
2332 Ninth Line, Oakville, ON L6H 7G9 4.86km
-
South Common Community Centre & Library
2233 South Millway Drive, Mississauga, ON L5L 3H7 1.4km -
Woodlands Branch Library
3255 Erindale Station Road, Mississauga, ON L5C 1L6 2.41km -
Lorne Park Library
1474 Truscott Drive, Mississauga, ON L5J 1Z2 3.49km
-
The Credit Valley Hospital
2200 Eglinton Avenue W, Mississauga, ON L5M 2N1 3.33km -
Fusion Hair Therapy
33 City Centre Drive, Suite 680, Mississauga, ON L5B 2N5 5.95km -
Pinewood Medical Centre
1471 Hurontario Street, Mississauga, ON L5G 3H5 6.26km
-
South Common Park
Glen Erin Dr (btwn Burnhamthorpe Rd W & The Collegeway), Mississauga ON 1.94km -
Pheasant Run Park
4160 Pheasant Run, Mississauga ON L5L 2C4 2.63km -
Hewick Meadows
Mississauga Rd. & 403, Mississauga ON 3.06km
-
TD Bank Financial Group
1177 Central Pky W (at Golden Square), Mississauga ON L5C 4P3 2.56km -
BMO Bank of Montreal
2825 Eglinton Ave W (btwn Glen Erin Dr. & Plantation Pl.), Mississauga ON L5M 6J3 3.93km -
TD Bank Financial Group
2955 Eglinton Ave W (Eglington Rd), Mississauga ON L5M 6J3 4.09km
For Sale
More about this building
View 1735 The Collegeway, Mississauga- 2 bath
- 3 bed
- 1600 sqft
25-4171 Glen Erin Drive, Mississauga, Ontario • L5L 2G3 • Erin Mills
- 4 bath
- 3 bed
- 1600 sqft
55-2205 South Millway, Mississauga, Ontario • L5L 3T2 • Erin Mills
- 3 bath
- 3 bed
- 1200 sqft
73-2766 Folkway Drive, Mississauga, Ontario • L5L 3M3 • Erin Mills
- 2 bath
- 3 bed
- 1200 sqft
39-3500 Glen Erin Drive, Mississauga, Ontario • L5L 1W6 • Erin Mills
- 3 bath
- 3 bed
- 1200 sqft
61-3360 Council Ring Road, Mississauga, Ontario • L5L 2E4 • Erin Mills
- 3 bath
- 3 bed
- 1400 sqft
44-2275 Credit Valley Road, Mississauga, Ontario • L5M 4N5 • Central Erin Mills
- 2 bath
- 3 bed
- 1200 sqft
52-2020 South Millway, Mississauga, Ontario • L5L 1K2 • Erin Mills
- 2 bath
- 3 bed
- 1200 sqft
68-2766 Folkway Drive, Mississauga, Ontario • L5L 3M3 • Erin Mills
- 2 bath
- 5 bed
- 1600 sqft
325-3025 The Credit Woodlands, Mississauga, Ontario • L5C 2V3 • Erindale
- 3 bath
- 3 bed
- 1200 sqft
03-2020 South Millway, Mississauga, Ontario • L5L 1K2 • Erin Mills
- 4 bath
- 4 bed
- 1400 sqft
41-3500 South Millway, Mississauga, Ontario • L5L 3T8 • Erin Mills
- 3 bath
- 3 bed
- 1400 sqft
42-2088 Leanne Boulevard, Mississauga, Ontario • L5K 2S7 • Sheridan Park
