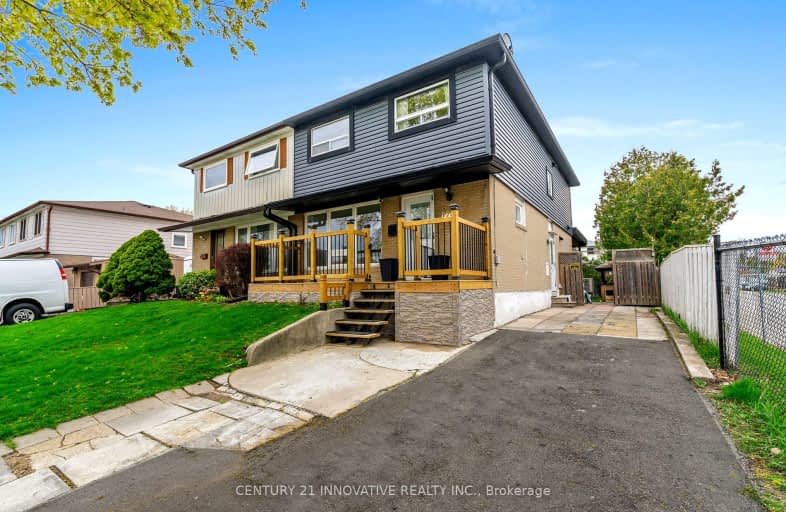
Car-Dependent
- Most errands require a car.
Good Transit
- Some errands can be accomplished by public transportation.
Bikeable
- Some errands can be accomplished on bike.

St Alfred School
Elementary: CatholicSt Clement Catholic School
Elementary: CatholicMillwood Junior School
Elementary: PublicSt Sofia School
Elementary: CatholicBrian W. Fleming Public School
Elementary: PublicForest Glen Public School
Elementary: PublicPeel Alternative South
Secondary: PublicEtobicoke Year Round Alternative Centre
Secondary: PublicBurnhamthorpe Collegiate Institute
Secondary: PublicSilverthorn Collegiate Institute
Secondary: PublicApplewood Heights Secondary School
Secondary: PublicGlenforest Secondary School
Secondary: Public-
Diamonds Cabaret
1820 Dundas Street E, Mississauga, ON L4X 1L8 0.7km -
Spasta Greek Cuisine
1650 Dundas St E, Mississauga, ON L4X 2Z3 0.76km -
Cabana Restaurant & Lounge
1590 Dundas Street E, Unit 3, Mississauga, ON L4X 2Z2 0.84km
-
Tim Hortons
1801 Dundas St E, Mississauga, ON L4X 1L5 0.61km -
Starbucks
3035 Jarrow Ave, Mississauga, ON L4X 0.74km -
Starbucks
1560 Dundas Street East, Building C3, Mississauga, ON L4X 1L4 0.96km
-
Markland Wood Pharmacy
4335 Bloor Street W, Toronto, ON M9C 2A5 1.25km -
Rexall
3100 Dixie Road, Mississauga, ON L4Y 2A0 1.26km -
Apple-Hills Medical Pharmacy
1221 Bloor Street, Mississauga, ON L4Y 2N8 1.59km
-
Blue Danube Sausage House
3090 Lenworth Drive, Mississauga, ON L4X 2G1 0.51km -
Wendy's
1739 Dundas Street E, Mississauga, ON L4X 1L5 0.56km -
Mr. Sub
1725 Dundas Street E, Mississauga, ON L4X 1L5 0.51km
-
Dixie Decor Centre
1425 Dundas Street E, Mississauga, ON L4X 2W4 1.11km -
Creekside Crossing
1570 Dundas Street E, Mississauga, ON L4X 1L4 1.12km -
SmartCentres
1500 Dundas Street E, Mississauga, ON L4Y 2A1 1.12km
-
IC Food World
3445 Fieldgate Drive, Mississauga, ON L4X 2J4 0.74km -
Starsky Foods
2040 Dundas Street E, Mississauga, ON L4X 2X8 1.08km -
Healthy Planet Mississauga
1425 Dundas St. East, Unit 1, Mississauga, ON L4X 1L4 1.15km
-
LCBO
1520 Dundas Street E, Mississauga, ON L4X 1L4 0.93km -
The Beer Store
4141 Dixie Road, Mississauga, ON L4W 1V5 1.94km -
LCBO
Cloverdale Mall, 250 The East Mall, Toronto, ON M9B 3Y8 2.54km
-
Redline Auto Sales
1721 Dundas Street E, Mississauga, ON L4X 1L5 0.57km -
Costco Gasoline
1570 Dundas Street E, Mississauga, ON L4X 1L4 1.01km -
Auto Magicians
1905 Mattawa Avenue, Mississauga, ON L4X 1K8 1.04km
-
Cinéstarz
377 Burnhamthorpe Road E, Mississauga, ON L4Z 1C7 4.14km -
Central Parkway Cinema
377 Burnhamthorpe Road E, Central Parkway Mall, Mississauga, ON L5A 3Y1 4.17km -
Stage West All Suite Hotel & Theatre Restaurant
5400 Dixie Road, Mississauga, ON L4W 4T4 4.72km
-
Burnhamthorpe Branch Library
1350 Burnhamthorpe Road E, Mississauga, ON L4Y 3V9 1.76km -
Toronto Public Library Eatonville
430 Burnhamthorpe Road, Toronto, ON M9B 2B1 3.37km -
Alderwood Library
2 Orianna Drive, Toronto, ON M8W 4Y1 3.51km
-
Trillium Health Centre - Toronto West Site
150 Sherway Drive, Toronto, ON M9C 1A4 1.96km -
Queensway Care Centre
150 Sherway Drive, Etobicoke, ON M9C 1A4 1.94km -
Fusion Hair Therapy
33 City Centre Drive, Suite 680, Mississauga, ON L5B 2N5 5.49km
-
Pools, Mississauga , Forest Glen Park Splash Pad
3545 Fieldgate Dr, Mississauga ON 1.56km -
Etobicoke Valley Park
18 Dunning Cres, Toronto ON M8W 4S8 3.13km -
Mississauga Valley Park
1275 Mississauga Valley Blvd, Mississauga ON L5A 3R8 4.46km
-
Scotiabank
1825 Dundas St E (Wharton Way), Mississauga ON L4X 2X1 0.59km -
CIBC
1582 the Queensway (at Atomic Ave.), Etobicoke ON M8Z 1V1 3.22km -
TD Bank Financial Group
1315 the Queensway (Kipling), Etobicoke ON M8Z 1S8 4.38km



