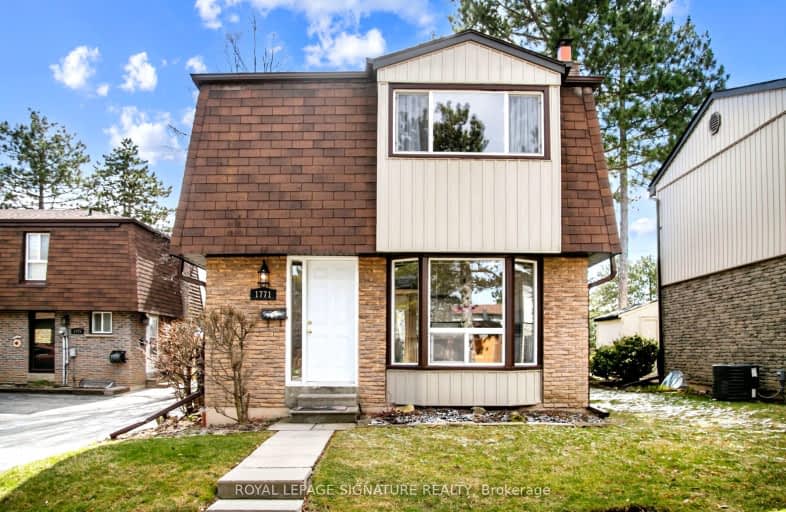Somewhat Walkable
- Some errands can be accomplished on foot.
Some Transit
- Most errands require a car.
Somewhat Bikeable
- Almost all errands require a car.

Our Lady of Good Voyage Catholic School
Elementary: CatholicRay Underhill Public School
Elementary: PublicWillow Way Public School
Elementary: PublicDolphin Senior Public School
Elementary: PublicBritannia Public School
Elementary: PublicHazel McCallion Senior Public School
Elementary: PublicPeel Alternative West
Secondary: PublicPeel Alternative West ISR
Secondary: PublicWest Credit Secondary School
Secondary: PublicÉSC Sainte-Famille
Secondary: CatholicStreetsville Secondary School
Secondary: PublicSt Joseph Secondary School
Secondary: Catholic-
Lake Aquitaine Park
2750 Aquitaine Ave, Mississauga ON L5N 3S6 2.48km -
Manor Hill Park
Ontario 3.1km -
Millers Grove Park
Mississauga ON 3.6km
-
BMO Bank of Montreal
2000 Argentia Rd, Mississauga ON L5N 1P7 4.95km -
CIBC
6975 Meadowvale Town Centre Cir (Meadowvale Town Centre), Mississauga ON L5N 2W7 3.2km -
TD Bank Financial Group
5626 10th Line W, Mississauga ON L5M 7L9 4.54km
- 2 bath
- 3 bed
- 1200 sqft
115-6500 Montevideo Road, Mississauga, Ontario • L5N 3T6 • Meadowvale



