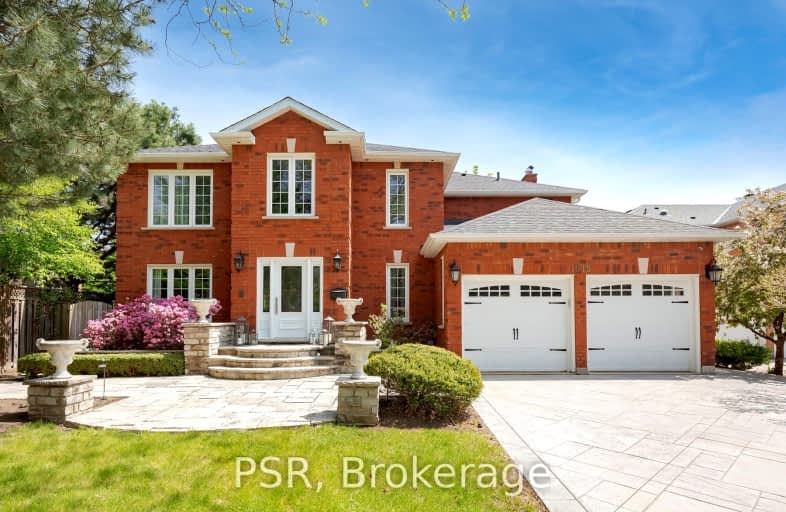Car-Dependent
- Almost all errands require a car.
Good Transit
- Some errands can be accomplished by public transportation.
Somewhat Bikeable
- Most errands require a car.

St Mark Separate School
Elementary: CatholicSt Clare School
Elementary: CatholicSt Rose of Lima Separate School
Elementary: CatholicSawmill Valley Public School
Elementary: PublicCredit Valley Public School
Elementary: PublicSherwood Mills Public School
Elementary: PublicErindale Secondary School
Secondary: PublicStreetsville Secondary School
Secondary: PublicSt Joseph Secondary School
Secondary: CatholicJohn Fraser Secondary School
Secondary: PublicRick Hansen Secondary School
Secondary: PublicSt Aloysius Gonzaga Secondary School
Secondary: Catholic-
Turtle Jack's Erin Mills
5100 Erin Mills Parkway, Mississauga, ON L5M 4Z5 1.38km -
Border MX Mexican Grill
277 Queen Street S, Mississauga, ON L5M 1L9 2.25km -
El Fishawy
5055 Plantation Place, Unit 4, Mississauga, ON L5M 6J3 2.33km
-
Tim Hortons
Credit Valley Cancer Centre - 2200 Eglinton Ave W, Unit 9, Credit Valley Hospital, Mississauga, ON L5M 2N1 1.13km -
Second Cup
2200 Eglinton Avenue W, Mississauga, ON L5M 2N1 1.13km -
Tim Hortons
4530 Erin Mills Parkway, Mississauga, ON L5M 4L9 1.27km
-
Credit Valley Pharmacy
2000 Credit Valley Road, Mississauga, ON L5M 4N4 0.87km -
Erin Mills IDA Pharmacy
4099 Erin Mills Pky, Mississauga, ON L5L 3P9 1.49km -
IDA Erin Centre Pharmacy
2555 Erin Centre Boulevard, Mississauga, ON L5M 5H1 1.51km
-
Karioka
1675 The Chase, Unit 17, Mississauga, ON L5M 5Y7 0.74km -
Bayview Garden Restaurant
1675 The Chase, Mississauga, ON L5M 5Y7 0.74km -
Cafe Valley
2000 Credit Valley Road, Mississauga, ON L5M 4N4 0.87km
-
The Chase Square
1675 The Chase, Mississauga, ON L5M 5Y7 0.74km -
Erin Mills Town Centre
5100 Erin Mills Parkway, Mississauga, ON L5M 4Z5 1.77km -
Deer Run Shopping Center
4040 Creditview Road, Mississauga, ON L5C 3Y8 2.09km
-
Mona Fine Foods
1675 The Chase, Mississauga, ON L5M 5Y7 0.72km -
Adonis
1240 Eglinton Avenue W, Mississauga, ON L5V 1N3 1.86km -
Fresh Palace Supermarket
4040 Creditview Road, Mississauga, ON L5C 3Y8 2.04km
-
LCBO
5100 Erin Mills Parkway, Suite 5035, Mississauga, ON L5M 4Z5 1.89km -
LCBO
128 Queen Street S, Centre Plaza, Mississauga, ON L5M 1K8 2.91km -
LCBO
2458 Dundas Street W, Mississauga, ON L5K 1R8 4.3km
-
About Pure Air
1821 Melody Dr, Mississauga, ON L5M 1.24km -
Circle K
4530 Erin Mills Parkway, Mississauga, ON L5M 4L9 1.27km -
Esso
4530 Erin Mills Parkway, Mississauga, ON L5M 4L9 1.27km
-
Bollywood Unlimited
512 Bristol Road W, Unit 2, Mississauga, ON L5R 3Z1 4.5km -
Cineplex Cinemas Mississauga
309 Rathburn Road W, Mississauga, ON L5B 4C1 4.96km -
Cineplex Odeon Corporation
100 City Centre Drive, Mississauga, ON L5B 2C9 5.23km
-
Erin Meadows Community Centre
2800 Erin Centre Boulevard, Mississauga, ON L5M 6R5 2.25km -
South Common Community Centre & Library
2233 South Millway Drive, Mississauga, ON L5L 3H7 2.61km -
Streetsville Library
112 Queen St S, Mississauga, ON L5M 1K8 2.95km
-
The Credit Valley Hospital
2200 Eglinton Avenue W, Mississauga, ON L5M 2N1 1.13km -
Fusion Hair Therapy
33 City Centre Drive, Suite 680, Mississauga, ON L5B 2N5 5.39km -
Pinewood Medical Centre
1471 Hurontario Street, Mississauga, ON L5G 3H5 7.89km
-
Sawmill Creek
Sawmill Valley & Burnhamthorpe, Mississauga ON 1.93km -
Quenippenon Meadows Community Park
2625 Erin Centre Blvd, Mississauga ON L5M 5P5 1.8km -
Tom Chater Memorial Park
3195 the Collegeway, Mississauga ON L5L 4Z6 4.03km
-
BMO Bank of Montreal
2825 Eglinton Ave W (btwn Glen Erin Dr. & Plantation Pl.), Mississauga ON L5M 6J3 2.21km -
TD Bank Financial Group
2200 Burnhamthorpe Rd W (at Erin Mills Pkwy), Mississauga ON L5L 5Z5 2.27km -
TD Bank Financial Group
2955 Eglinton Ave W (Eglington Rd), Mississauga ON L5M 6J3 2.53km
- 5 bath
- 5 bed
2166 Erin Centre Boulevard, Mississauga, Ontario • L5M 5H8 • Central Erin Mills
- 5 bath
- 5 bed
- 3500 sqft
2666 Burnford Trail, Mississauga, Ontario • L5M 5E1 • Central Erin Mills
- 5 bath
- 5 bed
- 3500 sqft
1519 Ballantrae Drive, Mississauga, Ontario • L5M 3N4 • East Credit
- 6 bath
- 4 bed
- 3000 sqft
3257 Weatherford Road, Mississauga, Ontario • L5M 7X7 • Churchill Meadows
- 5 bath
- 5 bed
- 5000 sqft
5160 Montclair Drive, Mississauga, Ontario • L5M 5A6 • Central Erin Mills
- 4 bath
- 4 bed
- 3000 sqft
1816 Paddock Crescent, Mississauga, Ontario • L5L 3E4 • Erin Mills
- 4 bath
- 4 bed
- 3000 sqft
31 Callisto Court, Mississauga, Ontario • L5M 0A1 • Streetsville














