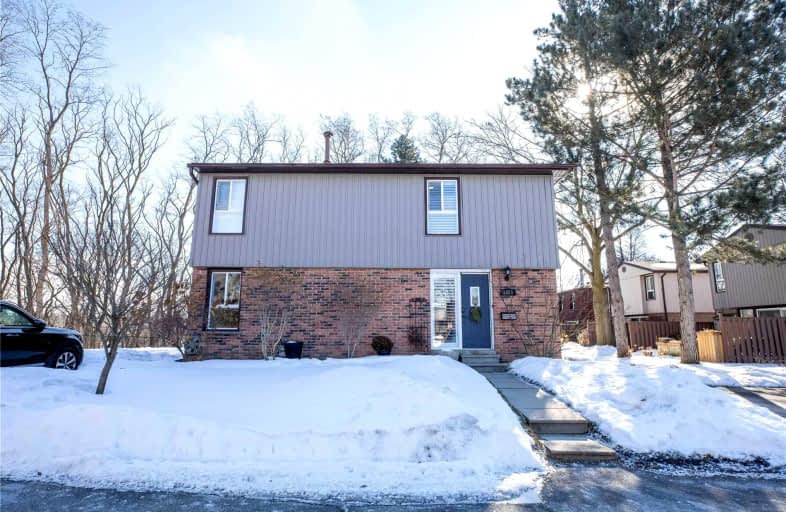Sold on Feb 25, 2022
Note: Property is not currently for sale or for rent.

-
Type: Det Condo
-
Style: 2-Storey
-
Size: 1200 sqft
-
Pets: Restrict
-
Age: No Data
-
Taxes: $2,899 per year
-
Maintenance Fees: 673.43 /mo
-
Days on Site: 3 Days
-
Added: Feb 22, 2022 (3 days on market)
-
Updated:
-
Last Checked: 3 months ago
-
MLS®#: W5508596
-
Listed By: Sam mcdadi real estate inc., brokerage
Stunning Fully Renovated Cottage Like Setting/ Park Like Turn Key Home In An Enclave Of 48 Detached Homes In Park-Like Setting Perched Overlooking The Credit River. Your Search Ends Here! New Everything!! New Hvac (Furnace,A/C & Humidifier 2022),Roof (2017), Windows (2020/2021),New Floors, Shutters, Barn Doors, All Hardware, Plugs, Elfs,Trim,New Deck,Electric Fireplace,New Attic Insulation. Entire House Painted!
Extras
Upgraded Laundry Rm With New Wall-Wall Cabinetry, Custom Built-Ins In Master Br.Pls Note Maintenance Incl Water, Cable & Unlimited Wifi ($$$). Communal Pool.
Property Details
Facts for 1821 Hyde Mill Crescent, Mississauga
Status
Days on Market: 3
Last Status: Sold
Sold Date: Feb 25, 2022
Closed Date: May 25, 2022
Expiry Date: Apr 30, 2022
Sold Price: $1,008,500
Unavailable Date: Feb 25, 2022
Input Date: Feb 22, 2022
Prior LSC: Listing with no contract changes
Property
Status: Sale
Property Type: Det Condo
Style: 2-Storey
Size (sq ft): 1200
Area: Mississauga
Community: Streetsville
Availability Date: Tbd
Inside
Bedrooms: 3
Bedrooms Plus: 1
Bathrooms: 3
Kitchens: 1
Rooms: 7
Den/Family Room: No
Patio Terrace: None
Unit Exposure: East
Air Conditioning: Central Air
Fireplace: Yes
Ensuite Laundry: Yes
Washrooms: 3
Building
Stories: 01
Basement: Finished
Heat Type: Forced Air
Heat Source: Gas
Exterior: Brick
Exterior: Vinyl Siding
Special Designation: Unknown
Parking
Parking Included: Yes
Garage Type: None
Parking Designation: Exclusive
Parking Features: Private
Parking Type2: Exclusive
Parking Spot #2: 1
Covered Parking Spaces: 2
Total Parking Spaces: 2
Locker
Locker: None
Fees
Tax Year: 2022
Taxes Included: No
Building Insurance Included: Yes
Cable Included: Yes
Central A/C Included: No
Common Elements Included: Yes
Heating Included: No
Hydro Included: No
Water Included: Yes
Taxes: $2,899
Highlights
Amenity: Bbqs Allowed
Amenity: Outdoor Pool
Amenity: Recreation Room
Feature: Cul De Sac
Feature: Grnbelt/Conserv
Feature: Hospital
Feature: Ravine
Feature: River/Stream
Feature: School
Land
Cross Street: Alpha Mills/Mississa
Municipality District: Mississauga
Parcel Number: 190560024
Condo
Condo Registry Office: PCP
Condo Corp#: 56
Property Management: Ace Condiminium Management
Rooms
Room details for 1821 Hyde Mill Crescent, Mississauga
| Type | Dimensions | Description |
|---|---|---|
| Living Ground | 3.10 x 5.31 | Hardwood Floor, O/Looks Ravine, W/O To Deck |
| Dining Ground | 3.09 x 3.51 | Hardwood Floor, Picture Window, L-Shaped Room |
| Kitchen Ground | 3.24 x 3.57 | Granite Counter, O/Looks Ravine, Stainless Steel Appl |
| Prim Bdrm 2nd | 3.79 x 5.20 | Laminate, W/I Closet, B/I Closet |
| 2nd Br 2nd | 2.38 x 3.57 | O/Looks Ravine, Double Closet, Picture Window |
| 3rd Br 2nd | 2.92 x 3.17 | Double Closet, Picture Window |
| Rec Bsmt | 3.34 x 5.61 | 3 Pc Ensuite, W/W Closet, Fireplace |
| XXXXXXXX | XXX XX, XXXX |
XXXX XXX XXXX |
$X,XXX,XXX |
| XXX XX, XXXX |
XXXXXX XXX XXXX |
$XXX,XXX | |
| XXXXXXXX | XXX XX, XXXX |
XXXXXXX XXX XXXX |
|
| XXX XX, XXXX |
XXXXXX XXX XXXX |
$XXX,XXX | |
| XXXXXXXX | XXX XX, XXXX |
XXXX XXX XXXX |
$XXX,XXX |
| XXX XX, XXXX |
XXXXXX XXX XXXX |
$XXX,XXX |
| XXXXXXXX XXXX | XXX XX, XXXX | $1,008,500 XXX XXXX |
| XXXXXXXX XXXXXX | XXX XX, XXXX | $799,000 XXX XXXX |
| XXXXXXXX XXXXXXX | XXX XX, XXXX | XXX XXXX |
| XXXXXXXX XXXXXX | XXX XX, XXXX | $979,000 XXX XXXX |
| XXXXXXXX XXXX | XXX XX, XXXX | $670,000 XXX XXXX |
| XXXXXXXX XXXXXX | XXX XX, XXXX | $625,000 XXX XXXX |

Our Lady of Good Voyage Catholic School
Elementary: CatholicRay Underhill Public School
Elementary: PublicWillow Way Public School
Elementary: PublicDolphin Senior Public School
Elementary: PublicBritannia Public School
Elementary: PublicHazel McCallion Senior Public School
Elementary: PublicPeel Alternative West
Secondary: PublicPeel Alternative West ISR
Secondary: PublicWest Credit Secondary School
Secondary: PublicÉSC Sainte-Famille
Secondary: CatholicStreetsville Secondary School
Secondary: PublicSt Joseph Secondary School
Secondary: Catholic- 2 bath
- 3 bed
- 1200 sqft
115-6500 Montevideo Road, Mississauga, Ontario • L5N 3T6 • Meadowvale



