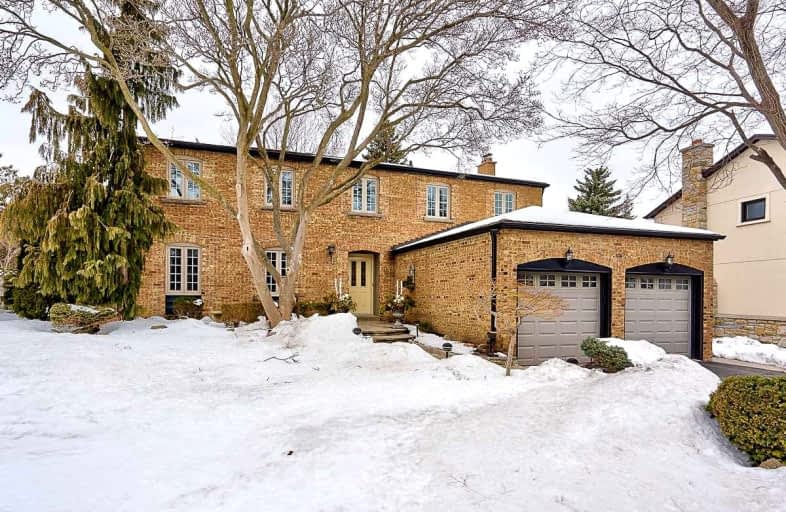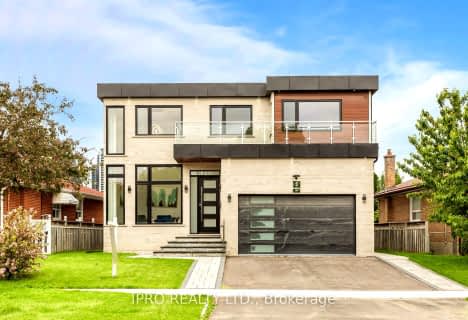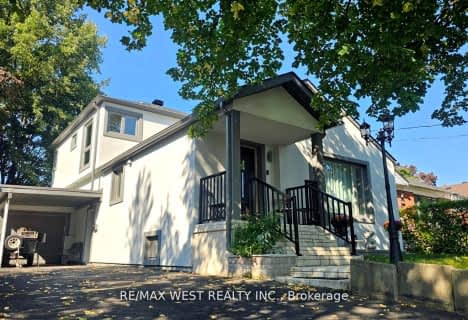Car-Dependent
- Almost all errands require a car.
Good Transit
- Some errands can be accomplished by public transportation.
Somewhat Bikeable
- Most errands require a car.

Sts Martha & Mary Separate School
Elementary: CatholicSt Alfred School
Elementary: CatholicMillwood Junior School
Elementary: PublicGlenhaven Senior Public School
Elementary: PublicSt Sofia School
Elementary: CatholicForest Glen Public School
Elementary: PublicBurnhamthorpe Collegiate Institute
Secondary: PublicSilverthorn Collegiate Institute
Secondary: PublicJohn Cabot Catholic Secondary School
Secondary: CatholicApplewood Heights Secondary School
Secondary: PublicGlenforest Secondary School
Secondary: PublicMichael Power/St Joseph High School
Secondary: Catholic-
The Pump On the Rathburn
1891 Rathburn Road E, Unit 16, Mississauga, ON L4W 3Z3 0.81km -
The Markland Pub & Eatery
666 Burnhamthorpe Road, Toronto, ON M9C 2Z4 1.59km -
The Open Cork Eatery & Lounge
2101 Dundas Street E, Mississauga, ON L4X 1M3 1.89km
-
Starbucks
666 Burnhamthorpe Road, Toronto, ON M9C 2Z4 1.59km -
Cafe Sympatico
666 Burnhamthorpe Road, Etobicoke, ON M9C 2Z4 1.59km -
Tim Hortons
1801 Dundas St E, Mississauga, ON L4X 1L5 1.89km
-
Shoppers Drug Mart
1891 Rathburn Road E, Mississauga, ON L4W 3Z3 0.79km -
Markland Wood Pharmacy
4335 Bloor Street W, Toronto, ON M9C 2A5 1.14km -
Professional Medical Pharmacy
1420 Burnhamthorpe Road E, Mississauga, ON L4X 2Z9 1.28km
-
Rasheed Qorma Biryani House
1850 Rathburn Road E, Suite 509, Mississauga, ON L4W 2X9 0.68km -
Pizza Wings & More
3419 Fieldgate Dr, Mississauga, ON L4X 2J4 0.75km -
Pizza King
3421 Fieldgate Dr, Mississauga, ON L4X 2J4 0.76km
-
Rockwood Mall
4141 Dixie Road, Mississauga, ON L4W 3X3 1.28km -
Rockwood Mall
4141 Dixie Road, Mississauga, ON L4W 1V5 1.29km -
Dixie Park
1550 S Gateway Road, Mississauga, ON L4W 5J1 1.95km
-
IC Food World
3445 Fieldgate Drive, Mississauga, ON L4X 2J4 0.74km -
Longos
1891 Rathburn Rd E, Mississauga, ON L4W 3Z3 0.75km -
Food Basics
4141 Dixie Road, Mississauga, ON L4W 1V5 1.34km
-
The Beer Store
4141 Dixie Road, Mississauga, ON L4W 1V5 1.34km -
LCBO
662 Burnhamthorpe Road, Etobicoke, ON M9C 2Z4 1.59km -
The Beer Store
666 Burhhamthorpe Road, Toronto, ON M9C 2Z4 1.66km
-
Shell
1349 Burnhamthorpe Road E, Mississauga, ON L4Y 3V8 1.45km -
Husky
3405 Dixie Road, Mississauga, ON L4Y 2A9 1.55km -
Saturn Shell
677 Burnhamthorpe Road, Etobicoke, ON M9C 2Z5 1.7km
-
Stage West All Suite Hotel & Theatre Restaurant
5400 Dixie Road, Mississauga, ON L4W 4T4 3.58km -
Cinéstarz
377 Burnhamthorpe Road E, Mississauga, ON L4Z 1C7 4.3km -
Central Parkway Cinema
377 Burnhamthorpe Road E, Central Parkway Mall, Mississauga, ON L5A 3Y1 4.38km
-
Burnhamthorpe Branch Library
1350 Burnhamthorpe Road E, Mississauga, ON L4Y 3V9 1.46km -
Toronto Public Library Eatonville
430 Burnhamthorpe Road, Toronto, ON M9B 2B1 3.01km -
Elmbrook Library
2 Elmbrook Crescent, Toronto, ON M9C 5B4 3.26km
-
Trillium Health Centre - Toronto West Site
150 Sherway Drive, Toronto, ON M9C 1A4 3.28km -
Queensway Care Centre
150 Sherway Drive, Etobicoke, ON M9C 1A4 3.26km -
Fusion Hair Therapy
33 City Centre Drive, Suite 680, Mississauga, ON L5B 2N5 5.67km
-
Ravenscrest Park
305 Martin Grove Rd, Toronto ON M1M 1M1 4.29km -
Etobicoke Valley Park
18 Dunning Cres, Toronto ON M8W 4S8 4.45km -
Mississauga Valley Park
1275 Mississauga Valley Blvd, Mississauga ON L5A 3R8 4.85km
-
Scotiabank
1825 Dundas St E (Wharton Way), Mississauga ON L4X 2X1 1.83km -
RBC Royal Bank
1530 Dundas St E, Mississauga ON L4X 1L4 2.24km -
TD Bank Financial Group
689 Evans Ave, Etobicoke ON M9C 1A2 3.67km
- 3 bath
- 5 bed
12 Gordon Park Drive, Toronto, Ontario • M9B 1J6 • Islington-City Centre West






