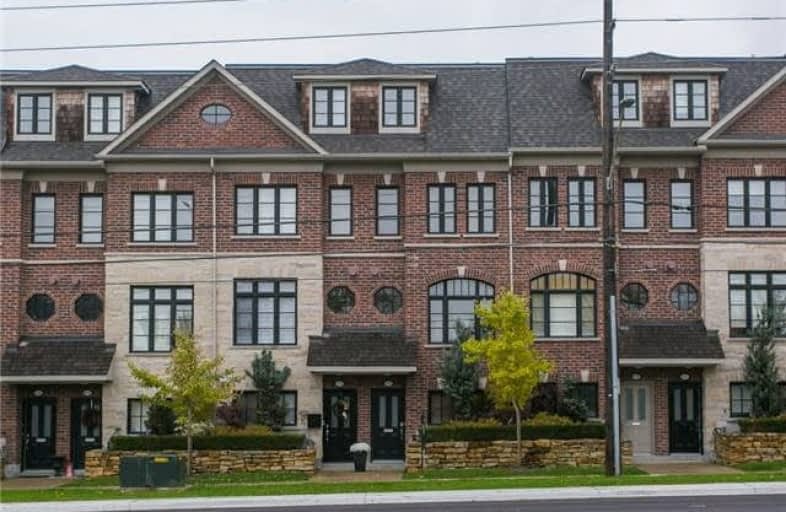Sold on Nov 07, 2018
Note: Property is not currently for sale or for rent.

-
Type: Att/Row/Twnhouse
-
Style: 3-Storey
-
Size: 1500 sqft
-
Lot Size: 14.01 x 63.25 Feet
-
Age: 6-15 years
-
Taxes: $4,788 per year
-
Days on Site: 2 Days
-
Added: Sep 07, 2019 (2 days on market)
-
Updated:
-
Last Checked: 4 hours ago
-
MLS®#: W4295011
-
Listed By: Homelife/realty one ltd., brokerage
Nestled In A Quiet Complex This Stunning New York Style Town Home Can't Help But Impress! A Sleek & Modern Design Featuring Dark Hardwood & Soaring Hi Ceilings! For The At Home Executive, A Main Floor Office, Or Maybe It's A Hideaway For A Teenager! The Lrg Master Suite Has A Sitting Area, Private Balcony, Walk-Thru Walk-In Closet, And A Spacious 5 Pc Ensuite. The Second Floor Bedrooms Are Both Large And Bright. The Garage Has Space For 2 Cars & Ample Storage
Extras
Private Outdoor Dining/Entertaining Area W/ Direct Gas Hook Up. Great Location, Close To Hwy, Transit, Shopping, & All Your Needs! Include: Fridge, Stove, Dishwasher, Washer/Dryer, Broadloom Where Laid, All Elfs And Window Coverings.
Property Details
Facts for 1828 Burnhamthorpe Road East, Mississauga
Status
Days on Market: 2
Last Status: Sold
Sold Date: Nov 07, 2018
Closed Date: Mar 01, 2019
Expiry Date: Jan 31, 2019
Sold Price: $813,000
Unavailable Date: Nov 07, 2018
Input Date: Nov 05, 2018
Property
Status: Sale
Property Type: Att/Row/Twnhouse
Style: 3-Storey
Size (sq ft): 1500
Age: 6-15
Area: Mississauga
Community: Applewood
Availability Date: 60/90 Tba
Inside
Bedrooms: 3
Bedrooms Plus: 1
Bathrooms: 3
Kitchens: 1
Rooms: 8
Den/Family Room: Yes
Air Conditioning: Central Air
Fireplace: Yes
Laundry Level: Upper
Washrooms: 3
Building
Basement: None
Heat Type: Forced Air
Heat Source: Gas
Exterior: Brick
Water Supply: Municipal
Special Designation: Unknown
Parking
Driveway: Lane
Garage Spaces: 2
Garage Type: Built-In
Total Parking Spaces: 2
Fees
Tax Year: 2018
Tax Legal Description: Pt Blk 9 Pl 43M-1775 Des Pts 5, 104 Pl 43R-32568
Taxes: $4,788
Additional Mo Fees: 145
Highlights
Feature: Park
Feature: Place Of Worship
Feature: Public Transit
Feature: School
Land
Cross Street: Burnhamthorpe/Ponytr
Municipality District: Mississauga
Fronting On: South
Parcel of Tied Land: Y
Pool: None
Sewer: Sewers
Lot Depth: 63.25 Feet
Lot Frontage: 14.01 Feet
Additional Media
- Virtual Tour: https://youriguide.com/1828_burnhamthorpe_rd_e_mississauga_on
Rooms
Room details for 1828 Burnhamthorpe Road East, Mississauga
| Type | Dimensions | Description |
|---|---|---|
| Den Ground | 2.47 x 2.65 | Broadloom, Window |
| Living Main | 4.02 x 4.54 | Hardwood Floor, Open Concept, Fireplace |
| Dining Main | 2.78 x 3.36 | Hardwood Floor, Open Concept |
| Kitchen Main | 3.96 x 4.02 | Ceramic Floor, Granite Counter, Stainless Steel Appl |
| 2nd Br 2nd | 3.96 x 4.02 | Broadloom, Window, Closet |
| 3rd Br 2nd | 2.90 x 4.02 | Broadloom, Window, Closet |
| Laundry 2nd | - | |
| Master 3rd | 4.02 x 6.40 | W/O To Balcony, W/I Closet, 5 Pc Ensuite |
| XXXXXXXX | XXX XX, XXXX |
XXXX XXX XXXX |
$XXX,XXX |
| XXX XX, XXXX |
XXXXXX XXX XXXX |
$XXX,XXX | |
| XXXXXXXX | XXX XX, XXXX |
XXXXXXX XXX XXXX |
|
| XXX XX, XXXX |
XXXXXX XXX XXXX |
$XXX,XXX | |
| XXXXXXXX | XXX XX, XXXX |
XXXXXXX XXX XXXX |
|
| XXX XX, XXXX |
XXXXXX XXX XXXX |
$X,XXX |
| XXXXXXXX XXXX | XXX XX, XXXX | $813,000 XXX XXXX |
| XXXXXXXX XXXXXX | XXX XX, XXXX | $819,000 XXX XXXX |
| XXXXXXXX XXXXXXX | XXX XX, XXXX | XXX XXXX |
| XXXXXXXX XXXXXX | XXX XX, XXXX | $819,000 XXX XXXX |
| XXXXXXXX XXXXXXX | XXX XX, XXXX | XXX XXXX |
| XXXXXXXX XXXXXX | XXX XX, XXXX | $2,900 XXX XXXX |

Mill Valley Junior School
Elementary: PublicSts Martha & Mary Separate School
Elementary: CatholicSt Alfred School
Elementary: CatholicGlenhaven Senior Public School
Elementary: PublicSt Sofia School
Elementary: CatholicForest Glen Public School
Elementary: PublicSilverthorn Collegiate Institute
Secondary: PublicJohn Cabot Catholic Secondary School
Secondary: CatholicApplewood Heights Secondary School
Secondary: PublicPhilip Pocock Catholic Secondary School
Secondary: CatholicGlenforest Secondary School
Secondary: PublicMichael Power/St Joseph High School
Secondary: Catholic

