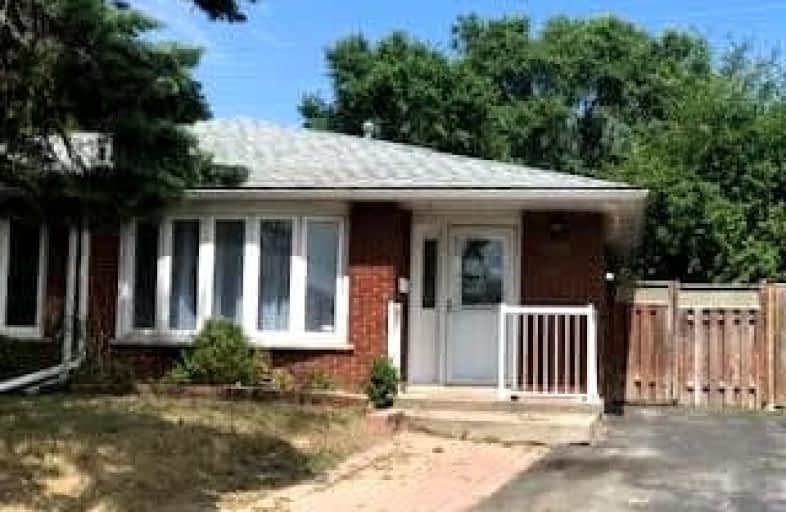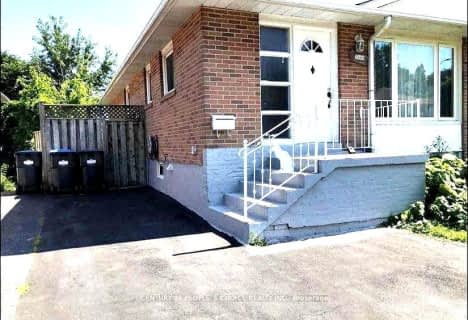
Owenwood Public School
Elementary: Public
1.87 km
Clarkson Public School
Elementary: Public
0.32 km
Green Glade Senior Public School
Elementary: Public
1.04 km
St Christopher School
Elementary: Catholic
1.24 km
Hillcrest Public School
Elementary: Public
2.12 km
Whiteoaks Public School
Elementary: Public
1.91 km
Erindale Secondary School
Secondary: Public
4.74 km
Clarkson Secondary School
Secondary: Public
2.08 km
Iona Secondary School
Secondary: Catholic
2.29 km
Lorne Park Secondary School
Secondary: Public
2.28 km
St Martin Secondary School
Secondary: Catholic
5.17 km
Oakville Trafalgar High School
Secondary: Public
5.01 km







