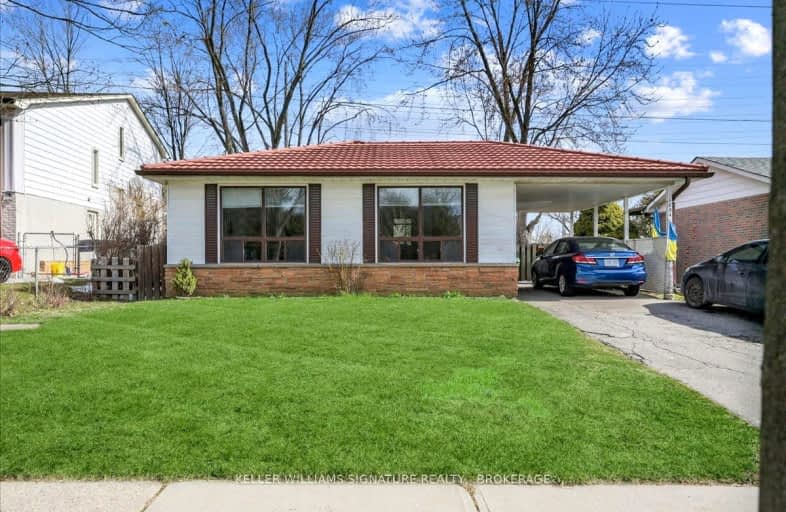Somewhat Walkable
- Some errands can be accomplished on foot.
65
/100
Good Transit
- Some errands can be accomplished by public transportation.
53
/100
Bikeable
- Some errands can be accomplished on bike.
50
/100

St Alfred School
Elementary: Catholic
0.75 km
St Clement Catholic School
Elementary: Catholic
1.24 km
Millwood Junior School
Elementary: Public
1.18 km
St Sofia School
Elementary: Catholic
1.03 km
Brian W. Fleming Public School
Elementary: Public
0.70 km
Forest Glen Public School
Elementary: Public
0.56 km
Etobicoke Year Round Alternative Centre
Secondary: Public
2.83 km
Burnhamthorpe Collegiate Institute
Secondary: Public
3.26 km
Silverthorn Collegiate Institute
Secondary: Public
1.56 km
Applewood Heights Secondary School
Secondary: Public
2.54 km
Glenforest Secondary School
Secondary: Public
0.80 km
Michael Power/St Joseph High School
Secondary: Catholic
4.02 km
-
Mississauga Valley Park
1275 Mississauga Valley Blvd, Mississauga ON L5A 3R8 4.59km -
Marie Curtis Park
40 2nd St, Etobicoke ON M8V 2X3 4.99km -
Len Ford Park
295 Lake Prom, Toronto ON 5.62km
-
TD Bank Financial Group
4141 Dixie Rd, Mississauga ON L4W 1V5 1.76km -
TD Bank Financial Group
689 Evans Ave, Etobicoke ON M9C 1A2 2.76km -
CIBC
5330 Dixie Rd (at Matheson Blvd. E.), Mississauga ON L4W 1E3 4.26km





