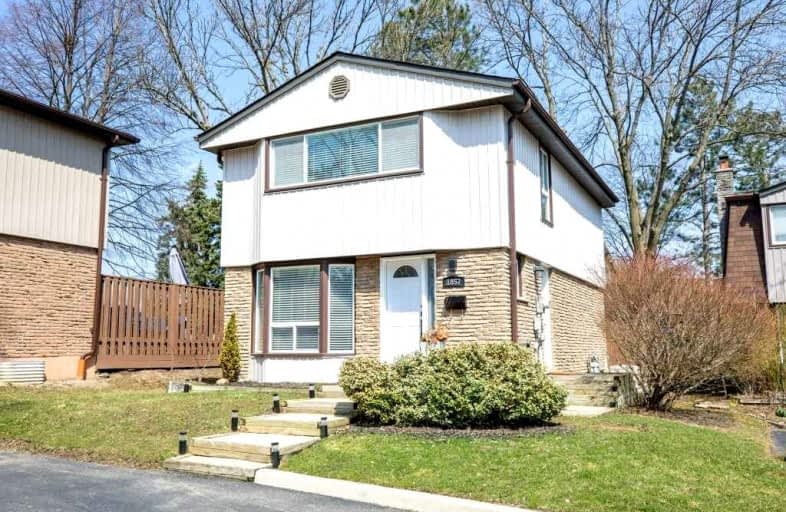Sold on Apr 30, 2022
Note: Property is not currently for sale or for rent.

-
Type: Det Condo
-
Style: 2-Storey
-
Size: 1200 sqft
-
Pets: Restrict
-
Age: No Data
-
Taxes: $2,886 per year
-
Maintenance Fees: 673.43 /mo
-
Days on Site: 23 Days
-
Added: Apr 07, 2022 (3 weeks on market)
-
Updated:
-
Last Checked: 3 months ago
-
MLS®#: W5567588
-
Listed By: Sam mcdadi real estate inc., brokerage
*Wow! This One Truly Sparkles! 3+1 Bed, 2.5 Bath Detached Condo, In A Parklike Community Setting, Which Backs Onto The Credit River. Fully Updated, Renovated, And Meticulously Maintained. Laminate Hardwood And Ceramics Throughout. California Shutters And Designer Decor Aprox 2000 Sq/Ft Of Living Space, Which Boasts A Spectacular Fin Basement W Potential*Sep Ent.*Luxurious 3 Pc Bath With Italian Porcelain And Heated Floor! *Enjoy The Summer Days At The Inground Pool!! Close To Shops, Parks, Schools, Hwys, Go Train. 2 Car Pkg! Ideal Starter For Young Fam, Downsizer, Investor? Check Out The Virtual Iguide Tour.
Extras
Relax! Mait Fees Inc.Water All Ext Maint,(Lawns,Gardens,Snow,Windows,Roof... Pool, Cable, High-Speed Internet (Wifi).Existing Fridge, Stove, B/I Dishwasher, Washer & Dryer. C.A.C & Cvac. All Light Fixtures & Window Coverings, Garden Sheds.
Property Details
Facts for 1857 Hyde Mill Crescent, Mississauga
Status
Days on Market: 23
Last Status: Sold
Sold Date: Apr 30, 2022
Closed Date: Jun 29, 2022
Expiry Date: Jul 07, 2022
Sold Price: $875,000
Unavailable Date: Apr 30, 2022
Input Date: Apr 07, 2022
Property
Status: Sale
Property Type: Det Condo
Style: 2-Storey
Size (sq ft): 1200
Area: Mississauga
Community: Streetsville
Availability Date: 30-60-90
Inside
Bedrooms: 3
Bedrooms Plus: 1
Bathrooms: 3
Kitchens: 1
Rooms: 6
Den/Family Room: Yes
Patio Terrace: None
Unit Exposure: South West
Air Conditioning: Central Air
Fireplace: Yes
Laundry Level: Lower
Central Vacuum: Y
Ensuite Laundry: Yes
Washrooms: 3
Building
Stories: 1
Basement: Finished
Basement 2: Sep Entrance
Heat Type: Forced Air
Heat Source: Gas
Exterior: Brick
Special Designation: Unknown
Parking
Parking Included: Yes
Garage Type: None
Parking Designation: Exclusive
Parking Features: Private
Covered Parking Spaces: 2
Total Parking Spaces: 2
Locker
Locker: None
Fees
Tax Year: 2022
Taxes Included: No
Building Insurance Included: Yes
Cable Included: Yes
Central A/C Included: No
Common Elements Included: Yes
Heating Included: No
Hydro Included: No
Water Included: Yes
Taxes: $2,886
Highlights
Amenity: Bbqs Allowed
Amenity: Outdoor Pool
Amenity: Visitor Parking
Feature: Grnbelt/Cons
Feature: Park
Feature: Public Transit
Feature: River/Stream
Feature: School
Land
Cross Street: Mississauga Rd/Alpha
Municipality District: Mississauga
Condo
Condo Registry Office: PCC
Condo Corp#: 56
Property Management: Ace Condominium Management
Additional Media
- Virtual Tour: https://youriguide.com/1857_hyde_mill_crescent_mississauga_on
Rooms
Room details for 1857 Hyde Mill Crescent, Mississauga
| Type | Dimensions | Description |
|---|---|---|
| Living Main | 3.30 x 5.30 | Laminate, California Shutters, W/O To Deck |
| Dining Main | 2.40 x 3.60 | Laminate, Combined W/Living, Wainscoting |
| Kitchen Main | 3.90 x 3.60 | Ceramic Floor, Ceramic Back Splash, Eat-In Kitchen |
| Prim Bdrm 2nd | 5.35 x 6.35 | Laminate, His/Hers Closets, Large Window |
| 2nd Br 2nd | 3.25 x 3.25 | Laminate, Mirrored Closet, Large Window |
| 3rd Br 2nd | 2.70 x 3.50 | Laminate, Mirrored Closet, Large Window |
| Rec Lower | 5.25 x 5.60 | Laminate, Electric Fireplace, 3 Pc Bath |
| Laundry Lower | 1.75 x 3.95 | Porcelain Floor, Laundry Sink, Pot Lights |
| XXXXXXXX | XXX XX, XXXX |
XXXX XXX XXXX |
$XXX,XXX |
| XXX XX, XXXX |
XXXXXX XXX XXXX |
$XXX,XXX | |
| XXXXXXXX | XXX XX, XXXX |
XXXXXXX XXX XXXX |
|
| XXX XX, XXXX |
XXXXXX XXX XXXX |
$XXX,XXX | |
| XXXXXXXX | XXX XX, XXXX |
XXXXXXX XXX XXXX |
|
| XXX XX, XXXX |
XXXXXX XXX XXXX |
$XXX,XXX | |
| XXXXXXXX | XXX XX, XXXX |
XXXX XXX XXXX |
$XXX,XXX |
| XXX XX, XXXX |
XXXXXX XXX XXXX |
$XXX,XXX | |
| XXXXXXXX | XXX XX, XXXX |
XXXXXXXX XXX XXXX |
|
| XXX XX, XXXX |
XXXXXX XXX XXXX |
$XXX,XXX |
| XXXXXXXX XXXX | XXX XX, XXXX | $875,000 XXX XXXX |
| XXXXXXXX XXXXXX | XXX XX, XXXX | $888,000 XXX XXXX |
| XXXXXXXX XXXXXXX | XXX XX, XXXX | XXX XXXX |
| XXXXXXXX XXXXXX | XXX XX, XXXX | $798,000 XXX XXXX |
| XXXXXXXX XXXXXXX | XXX XX, XXXX | XXX XXXX |
| XXXXXXXX XXXXXX | XXX XX, XXXX | $998,880 XXX XXXX |
| XXXXXXXX XXXX | XXX XX, XXXX | $525,000 XXX XXXX |
| XXXXXXXX XXXXXX | XXX XX, XXXX | $539,900 XXX XXXX |
| XXXXXXXX XXXXXXXX | XXX XX, XXXX | XXX XXXX |
| XXXXXXXX XXXXXX | XXX XX, XXXX | $574,900 XXX XXXX |

Our Lady of Good Voyage Catholic School
Elementary: CatholicRay Underhill Public School
Elementary: PublicWillow Way Public School
Elementary: PublicDolphin Senior Public School
Elementary: PublicBritannia Public School
Elementary: PublicHazel McCallion Senior Public School
Elementary: PublicPeel Alternative West
Secondary: PublicPeel Alternative West ISR
Secondary: PublicWest Credit Secondary School
Secondary: PublicÉSC Sainte-Famille
Secondary: CatholicStreetsville Secondary School
Secondary: PublicSt Joseph Secondary School
Secondary: Catholic- 2 bath
- 3 bed
- 1200 sqft
115-6500 Montevideo Road, Mississauga, Ontario • L5N 3T6 • Meadowvale



