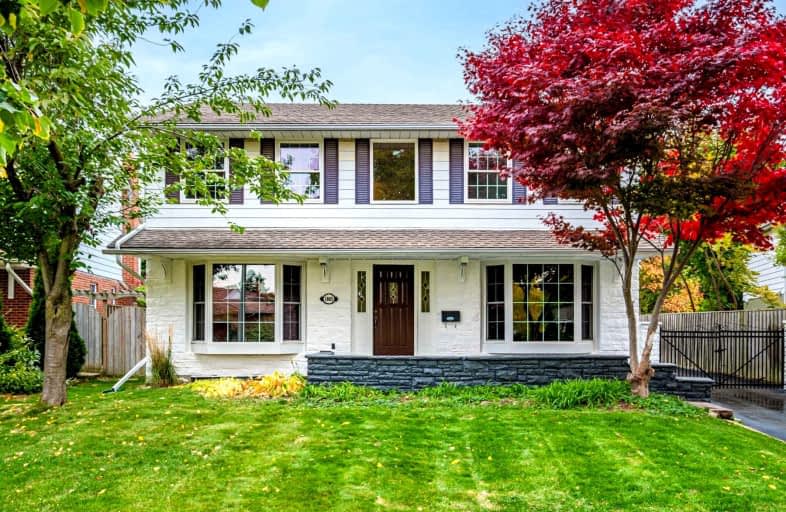Car-Dependent
- Most errands require a car.
Good Transit
- Some errands can be accomplished by public transportation.
Somewhat Bikeable
- Most errands require a car.

St Alfred School
Elementary: CatholicMillwood Junior School
Elementary: PublicGlenhaven Senior Public School
Elementary: PublicSt Sofia School
Elementary: CatholicBrian W. Fleming Public School
Elementary: PublicForest Glen Public School
Elementary: PublicBurnhamthorpe Collegiate Institute
Secondary: PublicSilverthorn Collegiate Institute
Secondary: PublicJohn Cabot Catholic Secondary School
Secondary: CatholicApplewood Heights Secondary School
Secondary: PublicGlenforest Secondary School
Secondary: PublicMichael Power/St Joseph High School
Secondary: Catholic-
The Pump On the Rathburn
1891 Rathburn Road E, Unit 16, Mississauga, ON L4W 3Z3 1km -
The Markland Pub & Eatery
666 Burnhamthorpe Road, Toronto, ON M9C 2Z4 1.63km -
The Open Cork Eatery & Lounge
2101 Dundas Street E, Mississauga, ON L4X 1M3 1.72km
-
Starbucks
666 Burnhamthorpe Road, Toronto, ON M9C 2Z4 1.61km -
Cafe Sympatico
666 Burnhamthorpe Road, Etobicoke, ON M9C 2Z4 1.63km -
Tim Hortons
1801 Dundas St E, Mississauga, ON L4X 1L5 1.71km
-
Konga Fitness
4995 Timberlea Boulevard, Unit 6, Mississauga, ON L4W 2S2 3.79km -
F45 Training
50 Burnhamthorpe Road W, Unit 68, Mississauga, ON L5B 3C2 5.75km -
Habitual Fitness & Lifestyle
3611 Mavis Road, Units 12-15, Mississauga, ON L5C 1T7 7.48km
-
Shoppers Drug Mart
1891 Rathburn Road E, Mississauga, ON L4W 3Z3 0.98km -
Markland Wood Pharmacy
4335 Bloor Street W, Toronto, ON M9C 2A5 1.03km -
Professional Medical Pharmacy
1420 Burnhamthorpe Road E, Mississauga, ON L4X 2Z9 1.28km
-
Pizza Wings & More
3419 Fieldgate Dr, Mississauga, ON L4X 2J4 0.6km -
Pizza King
3421 Fieldgate Dr, Mississauga, ON L4X 2J4 0.6km -
Karachi Grill
3425 Fieldgate Drive, Mississauga, ON L4X 2J4 0.61km
-
Rockwood Mall
4141 Dixie Road, Mississauga, ON L4W 3X3 1.32km -
Rockwood Mall
4141 Dixie Road, Mississauga, ON L4W 1V5 1.35km -
Dixie Park
1550 S Gateway Road, Mississauga, ON L4W 5J1 2.09km
-
IC Food World
3445 Fieldgate Drive, Mississauga, ON L4X 2J4 0.59km -
Longos
1891 Rathburn Rd E, Mississauga, ON L4W 3Z3 0.93km -
Food Basics
4141 Dixie Road, Mississauga, ON L4W 1V5 1.4km
-
The Beer Store
4141 Dixie Road, Mississauga, ON L4W 1V5 1.4km -
LCBO
662 Burnhamthorpe Road, Etobicoke, ON M9C 2Z4 1.63km -
The Beer Store
666 Burhhamthorpe Road, Toronto, ON M9C 2Z4 1.68km
-
Shell
1349 Burnhamthorpe Road E, Mississauga, ON L4Y 3V8 1.47km -
Husky
3405 Dixie Road, Mississauga, ON L4Y 2A9 1.46km -
Saturn Shell
677 Burnhamthorpe Road, Etobicoke, ON M9C 2Z5 1.74km
-
Stage West All Suite Hotel & Theatre Restaurant
5400 Dixie Road, Mississauga, ON L4W 4T4 3.74km -
Cinéstarz
377 Burnhamthorpe Road E, Mississauga, ON L4Z 1C7 4.29km -
Cineplex Odeon Corporation
100 City Centre Drive, Mississauga, ON L5B 2C9 5.85km
-
Burnhamthorpe Branch Library
1350 Burnhamthorpe Road E, Mississauga, ON L4Y 3V9 1.47km -
Toronto Public Library Eatonville
430 Burnhamthorpe Road, Toronto, ON M9B 2B1 2.99km -
Elmbrook Library
2 Elmbrook Crescent, Toronto, ON M9C 5B4 3.38km
-
Trillium Health Centre - Toronto West Site
150 Sherway Drive, Toronto, ON M9C 1A4 3.09km -
Queensway Care Centre
150 Sherway Drive, Etobicoke, ON M9C 1A4 3.08km -
Fusion Hair Therapy
33 City Centre Drive, Suite 680, Mississauga, ON L5B 2N5 5.66km
-
Ravenscrest Park
305 Martin Grove Rd, Toronto ON M1M 1M1 4.29km -
Mississauga Valley Park
1275 Mississauga Valley Blvd, Mississauga ON L5A 3R8 4.81km -
Richard Jones Park
181 Whitchurch Mews, Mississauga ON 5.19km
-
Scotiabank
1825 Dundas St E (Wharton Way), Mississauga ON L4X 2X1 1.64km -
Scotiabank
4715 Tahoe Blvd (Eastgate), Mississauga ON L4W 0B4 1.89km -
TD Bank Financial Group
689 Evans Ave, Etobicoke ON M9C 1A2 3.47km
- 3 bath
- 4 bed
- 2000 sqft
11 Park Manor Drive, Toronto, Ontario • M9B 5C1 • Islington-City Centre West
- 3 bath
- 4 bed
- 2500 sqft
1856 Briarcrook Crescent, Mississauga, Ontario • L4X 1X4 • Applewood
- 2 bath
- 4 bed
- 1500 sqft
8 Keane Avenue, Toronto, Ontario • M9B 2B7 • Islington-City Centre West
- 6 bath
- 4 bed
- 1100 sqft
12 Rollins Place, Toronto, Ontario • M9B 3Y4 • Islington-City Centre West













