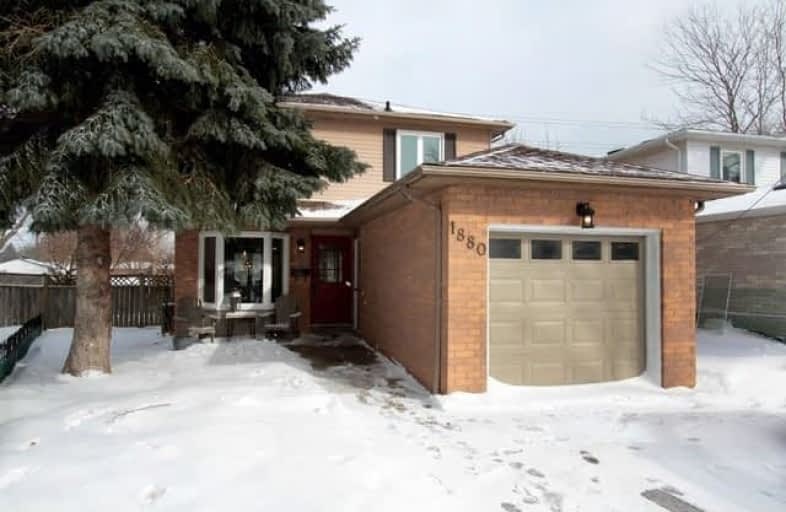Sold on Feb 24, 2019
Note: Property is not currently for sale or for rent.

-
Type: Detached
-
Style: 2-Storey
-
Size: 1500 sqft
-
Lot Size: 29.29 x 128.08 Feet
-
Age: 16-30 years
-
Taxes: $4,636 per year
-
Days on Site: 10 Days
-
Added: Feb 14, 2019 (1 week on market)
-
Updated:
-
Last Checked: 3 months ago
-
MLS®#: W4360026
-
Listed By: Royal lepage real estate services ltd., brokerage
Walk To The Lake, Rattray Conservation, Clarkson Village Shops & Go Train. Pie Lot W/60' Across Rear, Backing Onto Green Space With No Neighbours Behind & Quiet Court At Front. Wow!!! Amazing Value For A 4+1 Bdrm, 3 Bath Fully Finished Home. Main Fl Lndry, Finished Bsmnt, High Quality Hrdwd, Lam & Ceramic Flooring Thruout, Crown Mouldings, Newer Windows, Many Updates Thruout & Freshly Painted. In-Ground Salt Water Pool In A Very Private Backyard. Amazing!
Extras
Existing: Hi-Eff Furnace, Cac, Humid (As Is), Gdo & Remote, Stove, Fridge, Micro/Fan, Garb (As Is), Dishwasher, Washer, Dryer, Light Fixtures, Cent Vac & Att. Salt Water I/G Pool, Winter Safety Cover, Filter, & Pump, Hwt (R)
Property Details
Facts for 1880 Carrera Court, Mississauga
Status
Days on Market: 10
Last Status: Sold
Sold Date: Feb 24, 2019
Closed Date: Apr 15, 2019
Expiry Date: May 13, 2019
Sold Price: $782,000
Unavailable Date: Feb 24, 2019
Input Date: Feb 14, 2019
Property
Status: Sale
Property Type: Detached
Style: 2-Storey
Size (sq ft): 1500
Age: 16-30
Area: Mississauga
Community: Clarkson
Availability Date: April 15/19
Inside
Bedrooms: 4
Bedrooms Plus: 1
Bathrooms: 3
Kitchens: 1
Rooms: 8
Den/Family Room: No
Air Conditioning: Central Air
Fireplace: No
Laundry Level: Main
Central Vacuum: Y
Washrooms: 3
Building
Basement: Finished
Basement 2: Full
Heat Type: Forced Air
Heat Source: Gas
Exterior: Alum Siding
Exterior: Brick
Elevator: N
UFFI: No
Water Supply: Municipal
Special Designation: Unknown
Other Structures: Garden Shed
Parking
Driveway: Pvt Double
Garage Spaces: 1
Garage Type: Attached
Covered Parking Spaces: 4
Fees
Tax Year: 2018
Tax Legal Description: Pcl 7-13 Sec 43M465; Pt Lt 7 Pl 43M465,**
Taxes: $4,636
Highlights
Feature: Cul De Sac
Feature: Park
Feature: Place Of Worship
Feature: Public Transit
Land
Cross Street: Southdown/Orr Rd
Municipality District: Mississauga
Fronting On: East
Pool: Inground
Sewer: Sewers
Lot Depth: 128.08 Feet
Lot Frontage: 29.29 Feet
Lot Irregularities: Pie Shaped With 65' A
Zoning: Rm 1
Additional Media
- Virtual Tour: https://boldimaging.com/property/3728/unbranded/slideshow
Rooms
Room details for 1880 Carrera Court, Mississauga
| Type | Dimensions | Description |
|---|---|---|
| Foyer Ground | 2.44 x 5.18 | Ceramic Floor, Double Closet |
| Living Ground | 3.45 x 4.32 | Hardwood Floor, Sunken Room, Crown Moulding |
| Dining Ground | 2.57 x 3.05 | Hardwood Floor, W/O To Deck, O/Looks Pool |
| Kitchen Ground | 2.44 x 3.35 | Ceramic Floor, Combined W/Br, Eat-In Kitchen |
| Breakfast Ground | 2.44 x 2.44 | Ceramic Floor, Combined W/Kitchen, Bay Window |
| Master 2nd | 3.66 x 3.96 | Laminate, W/W Closet, O/Looks Pool |
| 2nd Br 2nd | 2.90 x 3.05 | Laminate, Double Closet, O/Looks Backyard |
| 3rd Br 2nd | 2.90 x 2.95 | Laminate, Double Closet, O/Looks Frontyard |
| 4th Br 2nd | 2.74 x 2.95 | Laminate, Double Closet, O/Looks Garden |
| Rec Bsmt | 3.35 x 6.71 | Laminate, Wainscoting, Raised Floor |
| Den Bsmt | 2.62 x 2.69 | Laminate, Raised Floor |
| Other Bsmt | 2.21 x 2.74 |
| XXXXXXXX | XXX XX, XXXX |
XXXX XXX XXXX |
$XXX,XXX |
| XXX XX, XXXX |
XXXXXX XXX XXXX |
$XXX,XXX | |
| XXXXXXXX | XXX XX, XXXX |
XXXX XXX XXXX |
$XXX,XXX |
| XXX XX, XXXX |
XXXXXX XXX XXXX |
$XXX,XXX |
| XXXXXXXX XXXX | XXX XX, XXXX | $782,000 XXX XXXX |
| XXXXXXXX XXXXXX | XXX XX, XXXX | $795,000 XXX XXXX |
| XXXXXXXX XXXX | XXX XX, XXXX | $580,000 XXX XXXX |
| XXXXXXXX XXXXXX | XXX XX, XXXX | $595,000 XXX XXXX |

Owenwood Public School
Elementary: PublicClarkson Public School
Elementary: PublicGreen Glade Senior Public School
Elementary: PublicSt Christopher School
Elementary: CatholicHillcrest Public School
Elementary: PublicWhiteoaks Public School
Elementary: PublicErindale Secondary School
Secondary: PublicClarkson Secondary School
Secondary: PublicIona Secondary School
Secondary: CatholicLorne Park Secondary School
Secondary: PublicSt Martin Secondary School
Secondary: CatholicOakville Trafalgar High School
Secondary: Public

