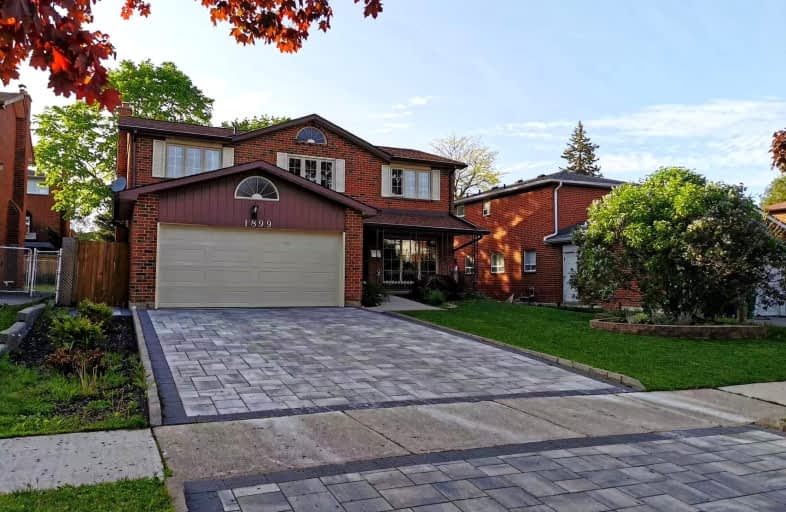Somewhat Walkable
- Some errands can be accomplished on foot.
58
/100
Good Transit
- Some errands can be accomplished by public transportation.
50
/100
Somewhat Bikeable
- Most errands require a car.
39
/100

Seneca School
Elementary: Public
1.85 km
Mill Valley Junior School
Elementary: Public
1.10 km
Sts Martha & Mary Separate School
Elementary: Catholic
0.43 km
Glenhaven Senior Public School
Elementary: Public
1.86 km
St Sofia School
Elementary: Catholic
1.95 km
Forest Glen Public School
Elementary: Public
1.52 km
Silverthorn Collegiate Institute
Secondary: Public
1.48 km
John Cabot Catholic Secondary School
Secondary: Catholic
3.44 km
Applewood Heights Secondary School
Secondary: Public
3.58 km
Philip Pocock Catholic Secondary School
Secondary: Catholic
2.69 km
Glenforest Secondary School
Secondary: Public
1.41 km
Michael Power/St Joseph High School
Secondary: Catholic
2.69 km
-
Mississauga Valley Park
1275 Mississauga Valley Blvd, Mississauga ON L5A 3R8 5.31km -
Syed Jalaluddin Memorial Park
490 Mississauga Valley Blvd, Mississauga ON L5A 3A9 5.52km -
Humbertown Park
Toronto ON 6.56km
-
TD Bank Financial Group
4141 Dixie Rd, Mississauga ON L4W 1V5 1.57km -
TD Bank Financial Group
3868 Bloor St W (at Jopling Ave. N.), Etobicoke ON M9B 1L3 4.71km -
CIBC
201 Lloyd Manor Rd (at Eglinton Ave. W.), Etobicoke ON M9B 6H6 5.32km



