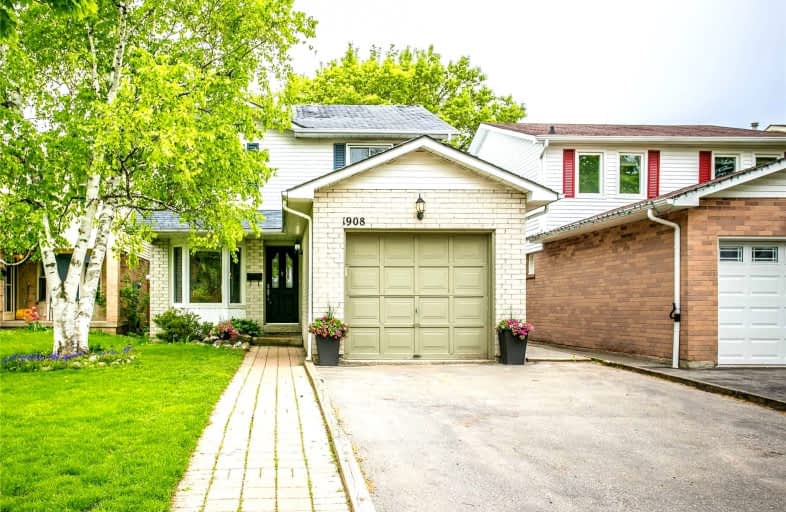
Owenwood Public School
Elementary: Public
2.02 km
Clarkson Public School
Elementary: Public
0.55 km
Green Glade Senior Public School
Elementary: Public
1.07 km
St Christopher School
Elementary: Catholic
1.49 km
Hillcrest Public School
Elementary: Public
2.37 km
Whiteoaks Public School
Elementary: Public
2.17 km
Erindale Secondary School
Secondary: Public
4.98 km
Clarkson Secondary School
Secondary: Public
2.13 km
Iona Secondary School
Secondary: Catholic
2.51 km
Lorne Park Secondary School
Secondary: Public
2.52 km
St Martin Secondary School
Secondary: Catholic
5.42 km
Oakville Trafalgar High School
Secondary: Public
4.89 km







