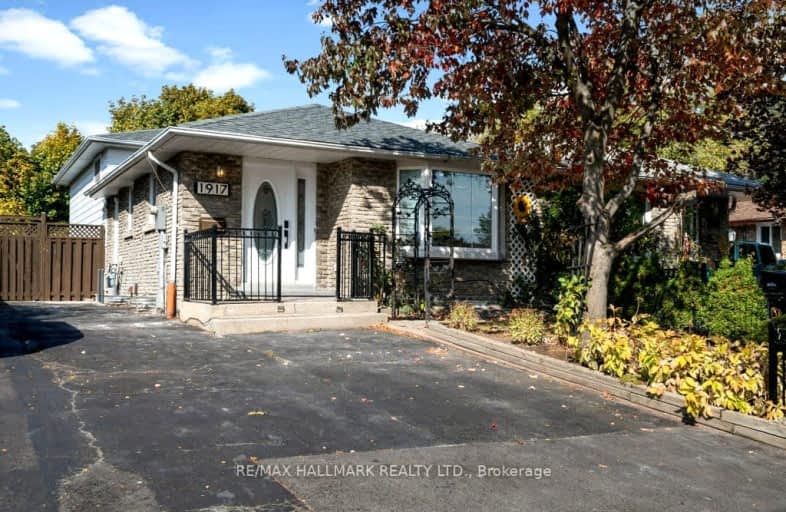Car-Dependent
- Almost all errands require a car.
11
/100
Good Transit
- Some errands can be accomplished by public transportation.
54
/100
Bikeable
- Some errands can be accomplished on bike.
56
/100

Owenwood Public School
Elementary: Public
1.94 km
Clarkson Public School
Elementary: Public
0.37 km
Green Glade Senior Public School
Elementary: Public
1.18 km
St Christopher School
Elementary: Catholic
1.19 km
Hillcrest Public School
Elementary: Public
2.01 km
Whiteoaks Public School
Elementary: Public
1.84 km
Erindale Secondary School
Secondary: Public
4.62 km
Clarkson Secondary School
Secondary: Public
1.95 km
Iona Secondary School
Secondary: Catholic
2.15 km
Lorne Park Secondary School
Secondary: Public
2.26 km
St Martin Secondary School
Secondary: Catholic
5.13 km
Oakville Trafalgar High School
Secondary: Public
4.94 km
-
Jack Darling Memorial Park
1180 Lakeshore Rd W, Mississauga ON L5H 1J4 2.19km -
Kingsford Park
Oakville ON 4.74km -
Sawmill Creek
Sawmill Valley & Burnhamthorpe, Mississauga ON 6.19km
-
RBC Royal Bank
1730 Lakeshore Rd W (Lakeshore), Mississauga ON L5J 1J5 0.67km -
CIBC
3125 Dundas St W, Mississauga ON L5L 3R8 5.06km -
TD Bank Financial Group
1177 Central Pky W (at Golden Square), Mississauga ON L5C 4P3 6.91km





