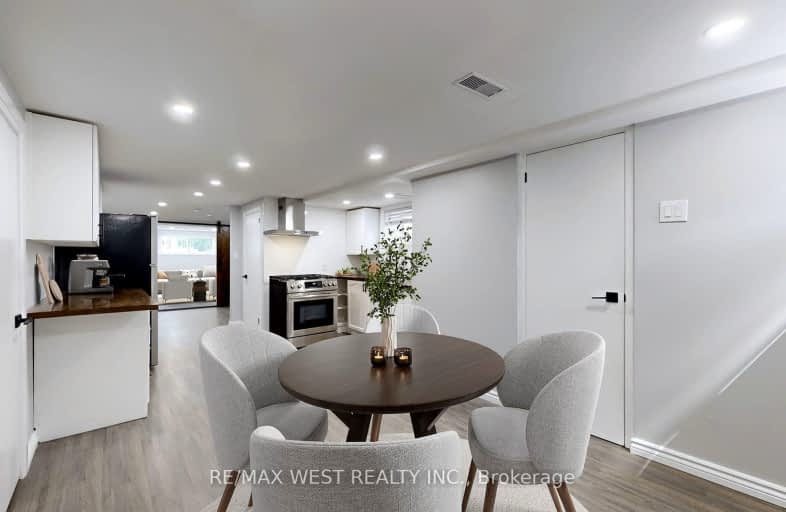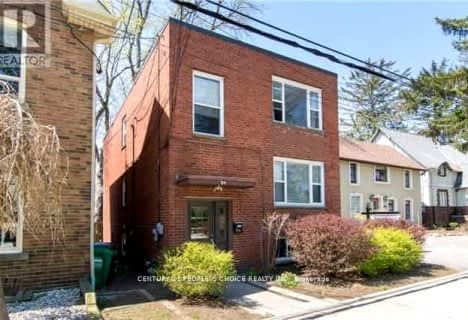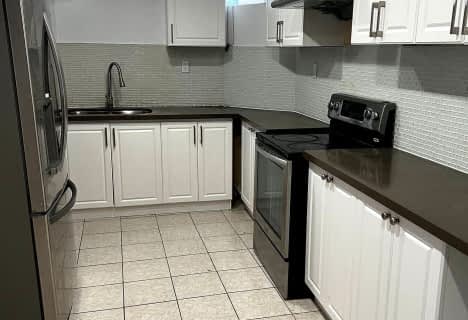Very Walkable
- Most errands can be accomplished on foot.
Good Transit
- Some errands can be accomplished by public transportation.
Very Bikeable
- Most errands can be accomplished on bike.

Elm Drive (Elementary)
Elementary: PublicMary Fix Catholic School
Elementary: CatholicFather Daniel Zanon Elementary School
Elementary: CatholicCashmere Avenue Public School
Elementary: PublicSt Catherine of Siena School
Elementary: CatholicFloradale Public School
Elementary: PublicT. L. Kennedy Secondary School
Secondary: PublicThe Woodlands Secondary School
Secondary: PublicApplewood Heights Secondary School
Secondary: PublicSt Martin Secondary School
Secondary: CatholicPort Credit Secondary School
Secondary: PublicFather Michael Goetz Secondary School
Secondary: Catholic-
Mississauga Valley Park
1275 Mississauga Valley Blvd, Mississauga ON L5A 3R8 2.42km -
Brentwood Park
496 Karen Pk Cres, Mississauga ON 2.49km -
Fairwind Park
181 Eglinton Ave W, Mississauga ON L5R 0E9 4.73km
-
TD Bank Financial Group
2580 Hurontario St, Mississauga ON L5B 1N5 0.64km -
Scotiabank
3295 Kirwin Ave, Mississauga ON L5A 4K9 1.11km -
TD Bank Financial Group
100 City Centre Dr (in Square One Shopping Centre), Mississauga ON L5B 2C9 2.9km
- 1 bath
- 1 bed
- 1100 sqft
Lower-1216 Shamir Crescent, Mississauga, Ontario • L5C 1L1 • Erindale
- 1 bath
- 2 bed
- 1100 sqft
Upper-23 Mississauga Road South, Mississauga, Ontario • L5H 2H2 • Port Credit














