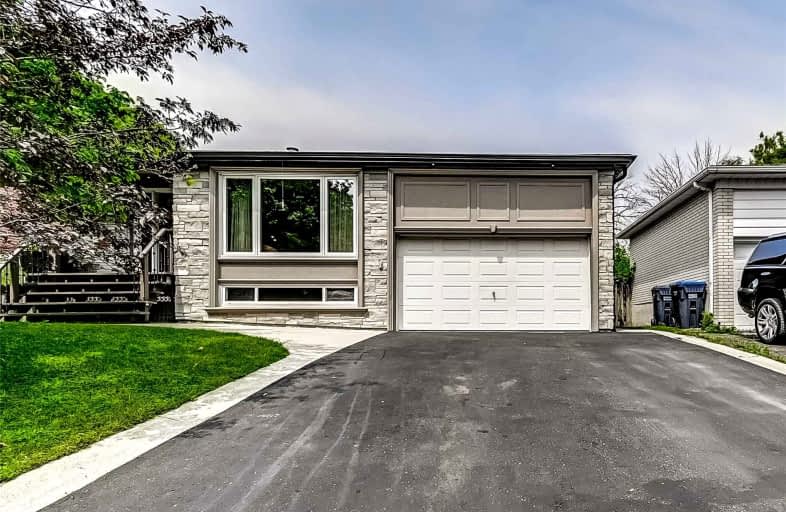
Hillside Public School Public School
Elementary: Public
1.83 km
St Louis School
Elementary: Catholic
1.06 km
École élémentaire Horizon Jeunesse
Elementary: Public
0.95 km
St Christopher School
Elementary: Catholic
1.51 km
Hillcrest Public School
Elementary: Public
0.32 km
Whiteoaks Public School
Elementary: Public
1.01 km
Erindale Secondary School
Secondary: Public
2.34 km
Clarkson Secondary School
Secondary: Public
2.36 km
Iona Secondary School
Secondary: Catholic
0.58 km
The Woodlands Secondary School
Secondary: Public
4.19 km
Lorne Park Secondary School
Secondary: Public
1.73 km
St Martin Secondary School
Secondary: Catholic
3.56 km










