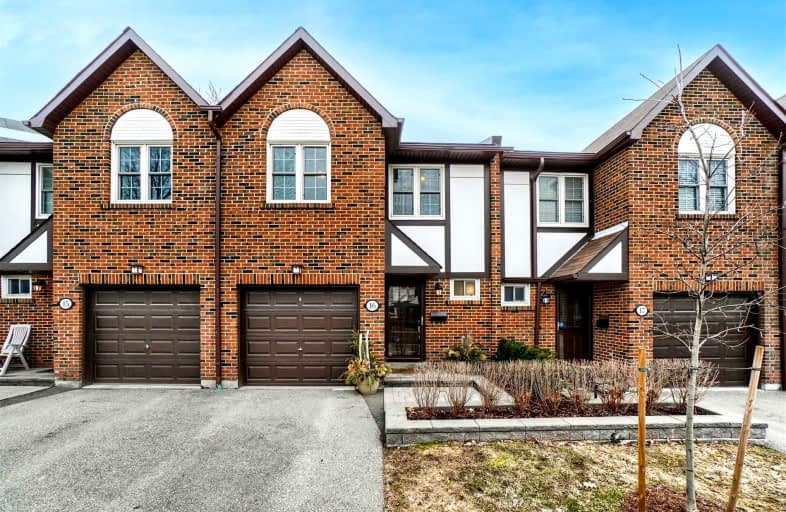Car-Dependent
- Almost all errands require a car.
Good Transit
- Some errands can be accomplished by public transportation.
Somewhat Bikeable
- Most errands require a car.

Seneca School
Elementary: PublicMill Valley Junior School
Elementary: PublicSts Martha & Mary Separate School
Elementary: CatholicGlenhaven Senior Public School
Elementary: PublicSt Sofia School
Elementary: CatholicForest Glen Public School
Elementary: PublicBurnhamthorpe Collegiate Institute
Secondary: PublicSilverthorn Collegiate Institute
Secondary: PublicApplewood Heights Secondary School
Secondary: PublicPhilip Pocock Catholic Secondary School
Secondary: CatholicGlenforest Secondary School
Secondary: PublicMichael Power/St Joseph High School
Secondary: Catholic-
The Pump On the Rathburn
1891 Rathburn Road E, Unit 16, Mississauga, ON L4W 3Z3 0.33km -
FiAMMA Ristorante
5555 Eglinton Avenue W, Etobicoke, ON M9C 5M1 1.45km -
The Markland Pub & Eatery
666 Burnhamthorpe Road, Toronto, ON M9C 2Z4 1.41km
-
Tim Horton's
5555 Eglinton Avenue W, Etobicoke, ON M9C 5M1 1.43km -
Starbucks
666 Burnhamthorpe Road, Toronto, ON M9C 2Z4 1.47km -
Starbucks
5019 Spectrum Way, CRU A-1, Mississauga, ON L4W 5A1 1.51km
-
Shoppers Drug Mart
1891 Rathburn Road E, Mississauga, ON L4W 3Z3 0.28km -
Shoppers Drug Mart
666 Burnhamthorpe Road, Toronto, ON M9C 2Z4 1.41km -
Shoppers Drug Mart
4141 Dixie Rd, Unit 22F, Mississauga, ON L4W 1V5 1.72km
-
Bento Sushi
1891 Rathburn Road E, Etobicoke, ON L4W 3Z3 0.3km -
Papa Johns Pizza
18-1891 Rathburn Road E, Mississauga, ON L4W 3Z3 0.3km -
China China Place
1891 Rathburn Road East, Mississauga, ON L4W 3Z3 0.3km
-
Rockwood Mall
4141 Dixie Road, Mississauga, ON L4W 1V5 1.65km -
Rockwood Mall
4141 Dixie Road, Mississauga, ON L4W 3X3 1.74km -
Dixie Park
1550 S Gateway Road, Mississauga, ON L4W 5J1 1.74km
-
Longos
1891 Rathburn Rd E, Mississauga, ON L4W 3Z3 0.27km -
Hasty Market
666 Burnhamthorpe Road, Etobicoke, ON M9C 2Z4 1.41km -
IC Food World
3445 Fieldgate Drive, Mississauga, ON L4X 2J4 1.64km
-
LCBO
662 Burnhamthorpe Road, Etobicoke, ON M9C 2Z4 1.42km -
The Beer Store
666 Burhhamthorpe Road, Toronto, ON M9C 2Z4 1.53km -
The Beer Store
4141 Dixie Road, Mississauga, ON L4W 1V5 1.72km
-
Saturn Shell
677 Burnhamthorpe Road, Etobicoke, ON M9C 2Z5 1.5km -
Petro-Canada
5495 Eglinton Avenue W, Toronto, ON M9C 5K5 1.76km -
Ontario Energy Group
5155 Spectrum Way, Unit 6, Mississauga, ON L4W 5A1 1.9km
-
Stage West All Suite Hotel & Theatre Restaurant
5400 Dixie Road, Mississauga, ON L4W 4T4 3.02km -
Cinéstarz
377 Burnhamthorpe Road E, Mississauga, ON L4Z 1C7 4.75km -
Central Parkway Cinema
377 Burnhamthorpe Road E, Central Parkway Mall, Mississauga, ON L5A 3Y1 4.85km
-
Burnhamthorpe Branch Library
1350 Burnhamthorpe Road E, Mississauga, ON L4Y 3V9 1.99km -
Elmbrook Library
2 Elmbrook Crescent, Toronto, ON M9C 5B4 2.52km -
Toronto Public Library Eatonville
430 Burnhamthorpe Road, Toronto, ON M9B 2B1 2.96km
-
Queensway Care Centre
150 Sherway Drive, Etobicoke, ON M9C 1A4 4.14km -
Trillium Health Centre - Toronto West Site
150 Sherway Drive, Toronto, ON M9C 1A4 4.15km -
Fusion Hair Therapy
33 City Centre Drive, Suite 680, Mississauga, ON L5B 2N5 6.09km
-
Pools, Mississauga , Forest Glen Park Splash Pad
3545 Fieldgate Dr, Mississauga ON 1.42km -
Huron Heights Park
ON 4.92km -
Mississauga Valley Park
1275 Mississauga Valley Blvd, Mississauga ON L5A 3R8 5.41km
-
Scotiabank
1825 Dundas St E (Wharton Way), Mississauga ON L4X 2X1 2.7km -
TD Bank Financial Group
689 Evans Ave, Etobicoke ON M9C 1A2 4.51km -
TD Bank Financial Group
1315 the Queensway (Kipling), Etobicoke ON M8Z 1S8 5.79km
More about this building
View 1951 Rathburn Road East, Mississauga

