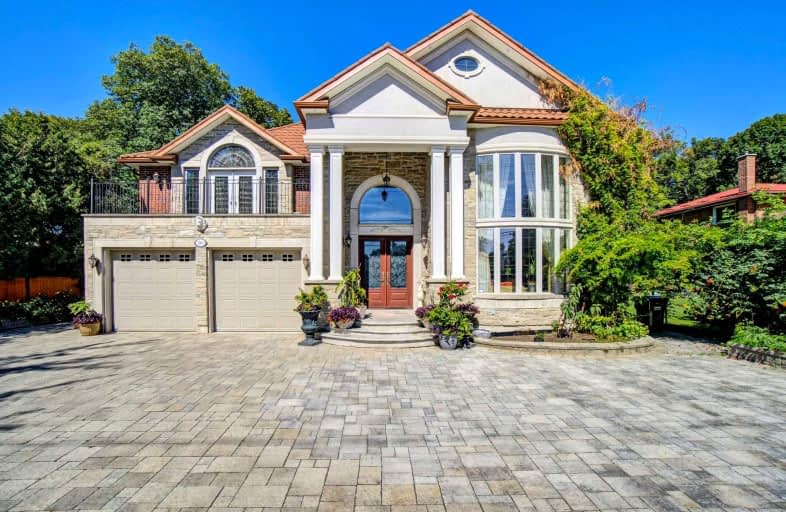Sold on Sep 30, 2022
Note: Property is not currently for sale or for rent.

-
Type: Detached
-
Style: 2-Storey
-
Size: 5000 sqft
-
Lot Size: 75 x 185.66 Feet
-
Age: 6-15 years
-
Taxes: $15,782 per year
-
Days on Site: 21 Days
-
Added: Sep 09, 2022 (3 weeks on market)
-
Updated:
-
Last Checked: 3 months ago
-
MLS®#: W5757893
-
Listed By: Re/max realty enterprises inc., brokerage
Magnificent Custom Home Masterpiece Built In 2012 W/ Over 8,350 Sqft. Of Luxurious Living Space In Coveted Clarkson Neighbourhood Close To Top Schools, Lake, Parks, Transit, & Highway. Spectacular Open Concept Layout W/ Remarkable Innovative Touches Throughout Including Stunning 22Ft. Ceilings In Foyer, Living, & Dining Rooms Under A Sensational Skylight. Other Luxury Features Include A Solid Wood Curved Staircase, French Doors, Bay Windows, Balcony Overlooking Front Yard, Vaulted Ceilings, Jatoba Hardwood Floors & Heated Porcelain Floors Throughout. Splendid Design Complemented By Expansive Windows Allowing Natural Light To Flood In. Chef's Kitchen Features Luxury Appliances, Abundant Elegant Custom Cabinetry Alongside A Wet Bar & Breakfast Area/Sunroom W/ Skylight & Walkout To Backyard Wood Deck. Spacious 8 Bdrms. & 7 Baths W/ Primary Conveniently Located On Main Level W/ 5-Pc. Ensuite. Wonderful Lower Lvl Features Full Kit, Wet Bar, Rec. Room, Office, & 4-Pc. Bath W/Separate Walk-Up
Extras
Home Security System W/Cameras. Enjoy The Prof Landscaped Front Yard & Backyard W/Stone Patio & A Splendid Wood Deck, Garden Shed, Gazebo, & Surrounded By Majestic Mature Trees Perfect For Entertaining. Lifetime Metal Roof.
Property Details
Facts for 1961 Balsam Avenue, Mississauga
Status
Days on Market: 21
Last Status: Sold
Sold Date: Sep 30, 2022
Closed Date: Dec 19, 2022
Expiry Date: Mar 05, 2023
Sold Price: $2,700,000
Unavailable Date: Sep 30, 2022
Input Date: Sep 09, 2022
Property
Status: Sale
Property Type: Detached
Style: 2-Storey
Size (sq ft): 5000
Age: 6-15
Area: Mississauga
Community: Clarkson
Availability Date: Tba
Inside
Bedrooms: 6
Bedrooms Plus: 2
Bathrooms: 7
Kitchens: 1
Kitchens Plus: 1
Rooms: 14
Den/Family Room: Yes
Air Conditioning: Central Air
Fireplace: Yes
Laundry Level: Main
Central Vacuum: Y
Washrooms: 7
Building
Basement: Finished
Basement 2: Sep Entrance
Heat Type: Forced Air
Heat Source: Gas
Exterior: Brick
Exterior: Stone
Elevator: N
UFFI: No
Water Supply: Municipal
Special Designation: Unknown
Other Structures: Garden Shed
Retirement: N
Parking
Driveway: Circular
Garage Spaces: 2
Garage Type: Built-In
Covered Parking Spaces: 10
Total Parking Spaces: 12
Fees
Tax Year: 2022
Tax Legal Description: Pt Lt 24 Pl G-13 Des Pt 2 Pl 43R-328
Taxes: $15,782
Highlights
Feature: Fenced Yard
Feature: Lake/Pond
Feature: Library
Feature: Park
Feature: Public Transit
Feature: School
Land
Cross Street: Lakeshore & Clarkson
Municipality District: Mississauga
Fronting On: North
Pool: None
Sewer: Sewers
Lot Depth: 185.66 Feet
Lot Frontage: 75 Feet
Additional Media
- Virtual Tour: https://u.listvt.com/mls/84637406
Rooms
Room details for 1961 Balsam Avenue, Mississauga
| Type | Dimensions | Description |
|---|---|---|
| Living Main | 4.88 x 9.67 | Gas Fireplace, Pot Lights, Porcelain Floor |
| Dining Main | 4.88 x 9.67 | Combined W/Living, Bay Window, Pot Lights |
| Kitchen Main | 7.53 x 7.79 | Granite Counter, Centre Island, Stainless Steel Appl |
| Mudroom Main | 3.32 x 4.04 | Laundry Sink, Granite Counter, Heated Floor |
| Prim Bdrm Main | 3.98 x 7.84 | W/I Closet, 5 Pc Ensuite, Crown Moulding |
| 2nd Br Upper | 3.93 x 5.64 | Double Closet, 3 Pc Ensuite, Hardwood Floor |
| 3rd Br Upper | 3.93 x 4.68 | W/I Closet, 3 Pc Ensuite, Hardwood Floor |
| 4th Br Upper | 3.93 x 4.68 | Large Closet, Crown Moulding, Hardwood Floor |
| 5th Br Upper | 3.96 x 4.47 | Double Closet, Pot Lights, Hardwood Floor |
| Br Upper | 3.88 x 4.30 | W/O To Balcony, B/I Shelves, Vaulted Ceiling |
| Kitchen Lower | 3.39 x 5.10 | Granite Counter, Centre Island, Porcelain Floor |
| Rec Lower | 7.10 x 9.43 | B/I Shelves, Pot Lights, Heated Floor |
| XXXXXXXX | XXX XX, XXXX |
XXXX XXX XXXX |
$X,XXX,XXX |
| XXX XX, XXXX |
XXXXXX XXX XXXX |
$X,XXX,XXX | |
| XXXXXXXX | XXX XX, XXXX |
XXXXXXXX XXX XXXX |
|
| XXX XX, XXXX |
XXXXXX XXX XXXX |
$X,XXX,XXX |
| XXXXXXXX XXXX | XXX XX, XXXX | $2,700,000 XXX XXXX |
| XXXXXXXX XXXXXX | XXX XX, XXXX | $2,888,850 XXX XXXX |
| XXXXXXXX XXXXXXXX | XXX XX, XXXX | XXX XXXX |
| XXXXXXXX XXXXXX | XXX XX, XXXX | $2,750,000 XXX XXXX |

Clarkson Public School
Elementary: PublicSt Louis School
Elementary: CatholicÉcole élémentaire Horizon Jeunesse
Elementary: PublicSt Christopher School
Elementary: CatholicHillcrest Public School
Elementary: PublicWhiteoaks Public School
Elementary: PublicErindale Secondary School
Secondary: PublicClarkson Secondary School
Secondary: PublicIona Secondary School
Secondary: CatholicLorne Park Secondary School
Secondary: PublicSt Martin Secondary School
Secondary: CatholicOakville Trafalgar High School
Secondary: Public- 5 bath
- 6 bed
- 3500 sqft
1310 Martley Drive, Mississauga, Ontario • L5H 1N9 • Lorne Park



