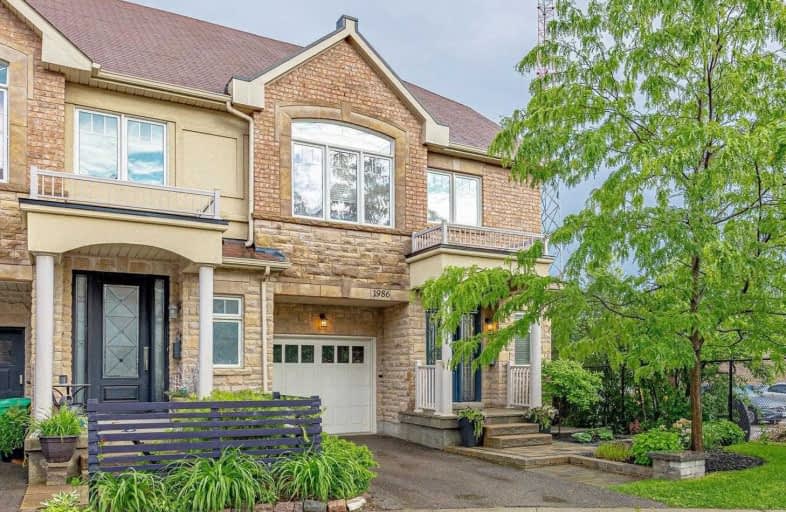Sold on Jun 29, 2021
Note: Property is not currently for sale or for rent.

-
Type: Att/Row/Twnhouse
-
Style: 3-Storey
-
Size: 2000 sqft
-
Lot Size: 37.36 x 113.01 Feet
-
Age: 6-15 years
-
Taxes: $5,274 per year
-
Days on Site: 13 Days
-
Added: Jun 16, 2021 (1 week on market)
-
Updated:
-
Last Checked: 3 months ago
-
MLS®#: W5276552
-
Listed By: Keller williams co-elevation realty, brokerage
Large And Lovely Forest Of Eden "End Unit" Town Boasting 4 Levels Of Absolute Elegance From The Prof. Landscaped Gardens, Hrdwd Floors Throughout, 9Ft Ceilings, Exquisite Kitchen, Cathedral Ceiling In Family Rm, Private Master, 5 Pce Ensuite, W/O To Private Professionally Landscaped Yard((2021), New A/C (2020), Gas Line For Bbq/Prof. Finished Basement. Perfect For In-Laws/Nanny Suite. Family-Friendly Clarkson Walk To Orc, Shops, Restaurants & Clarkson Go.
Extras
Close To Conservation Areas, The Waterfront Trail System, Rattray Marsh & Sheridan Creek. Includes: S/S Fridge, Stove, Built-In Dishwasher, Washer/Dryer, All Blinds Exclude: All Drapes/Rods, Office Drs,
Property Details
Facts for 1986 Rackus Crescent, Mississauga
Status
Days on Market: 13
Last Status: Sold
Sold Date: Jun 29, 2021
Closed Date: Aug 27, 2021
Expiry Date: Sep 16, 2021
Sold Price: $1,184,000
Unavailable Date: Jun 29, 2021
Input Date: Jun 16, 2021
Prior LSC: Listing with no contract changes
Property
Status: Sale
Property Type: Att/Row/Twnhouse
Style: 3-Storey
Size (sq ft): 2000
Age: 6-15
Area: Mississauga
Community: Clarkson
Availability Date: 60 Days
Inside
Bedrooms: 3
Bedrooms Plus: 1
Bathrooms: 4
Kitchens: 1
Rooms: 7
Den/Family Room: Yes
Air Conditioning: Central Air
Fireplace: No
Laundry Level: Upper
Central Vacuum: Y
Washrooms: 4
Building
Basement: Finished
Heat Type: Forced Air
Heat Source: Gas
Exterior: Brick
Exterior: Stone
UFFI: No
Water Supply: Municipal
Special Designation: Unknown
Parking
Driveway: Private
Garage Spaces: 1
Garage Type: Built-In
Covered Parking Spaces: 1
Total Parking Spaces: 2
Fees
Tax Year: 2021
Tax Legal Description: Pt Lt 5 Pl F-21 Des Pts 49 Pl 43R32782
Taxes: $5,274
Highlights
Feature: Fenced Yard
Feature: Park
Feature: Public Transit
Feature: Rec Centre
Feature: School
Land
Cross Street: Southdown And Lakesh
Municipality District: Mississauga
Fronting On: South
Pool: None
Sewer: Sewers
Lot Depth: 113.01 Feet
Lot Frontage: 37.36 Feet
Lot Irregularities: 37.36Ft X 87.75Ft X 2
Additional Media
- Virtual Tour: https://www.ppvt.ca/1986rackusmls
Rooms
Room details for 1986 Rackus Crescent, Mississauga
| Type | Dimensions | Description |
|---|---|---|
| Foyer Main | 5.05 x 2.02 | Ceramic Floor |
| Dining Main | 3.71 x 3.27 | Hardwood Floor, Open Concept, Window |
| Living Main | 4.06 x 3.57 | Hardwood Floor, B/I Desk, W/O To Patio |
| Kitchen Main | 5.54 x 2.66 | Hardwood Floor, Centre Island, Granite Counter |
| Family 2nd | 5.20 x 5.04 | Hardwood Floor, Cathedral Ceiling, Picture Window |
| Master 2nd | 5.39 x 3.66 | Hardwood Floor, 5 Pc Ensuite, W/I Closet |
| 2nd Br 3rd | 5.20 x 3.05 | Hardwood Floor, Window, Double Closet |
| 3rd Br 3rd | 4.04 x 3.06 | Hardwood Floor, Juliette Balcony, Double Closet |
| Laundry 2nd | 1.84 x 2.29 | Tile Floor, Laundry Sink |
| Rec Bsmt | 5.23 x 4.24 | Laminate, B/I Bookcase, Pot Lights |
| 4th Br Bsmt | 3.50 x 2.62 | Laminate, Closet, Window |
| XXXXXXXX | XXX XX, XXXX |
XXXX XXX XXXX |
$X,XXX,XXX |
| XXX XX, XXXX |
XXXXXX XXX XXXX |
$X,XXX,XXX |
| XXXXXXXX XXXX | XXX XX, XXXX | $1,184,000 XXX XXXX |
| XXXXXXXX XXXXXX | XXX XX, XXXX | $1,189,000 XXX XXXX |

Clarkson Public School
Elementary: PublicHillside Public School Public School
Elementary: PublicSt Louis School
Elementary: CatholicÉcole élémentaire Horizon Jeunesse
Elementary: PublicSt Christopher School
Elementary: CatholicWhiteoaks Public School
Elementary: PublicErindale Secondary School
Secondary: PublicClarkson Secondary School
Secondary: PublicIona Secondary School
Secondary: CatholicLorne Park Secondary School
Secondary: PublicSt Martin Secondary School
Secondary: CatholicOakville Trafalgar High School
Secondary: Public- 4 bath
- 3 bed
- 1500 sqft
1172 Kos Boulevard, Mississauga, Ontario • L5J 4L7 • Lorne Park


