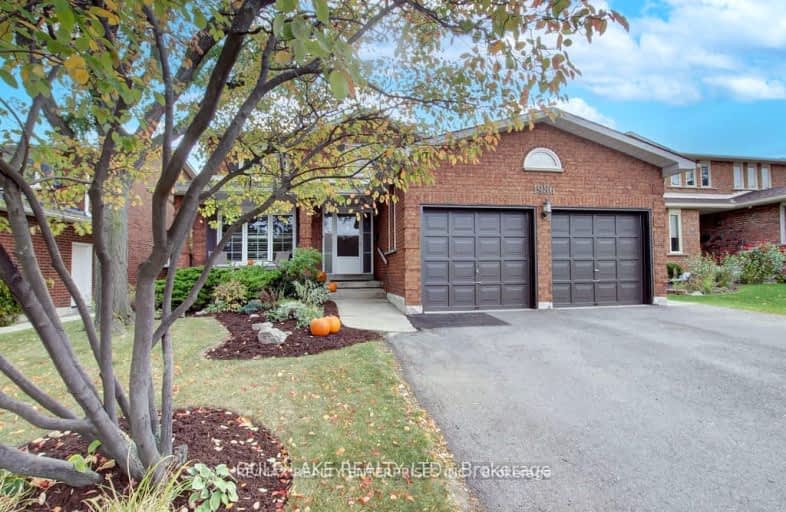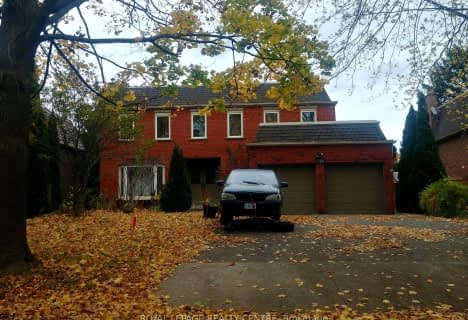Somewhat Walkable
- Some errands can be accomplished on foot.
Good Transit
- Some errands can be accomplished by public transportation.
Bikeable
- Some errands can be accomplished on bike.

St Mark Separate School
Elementary: CatholicÉÉC Saint-Jean-Baptiste
Elementary: CatholicSawmill Valley Public School
Elementary: PublicBrookmede Public School
Elementary: PublicErin Mills Middle School
Elementary: PublicSt Margaret of Scotland School
Elementary: CatholicErindale Secondary School
Secondary: PublicIona Secondary School
Secondary: CatholicThe Woodlands Secondary School
Secondary: PublicSt Martin Secondary School
Secondary: CatholicLoyola Catholic Secondary School
Secondary: CatholicSt Aloysius Gonzaga Secondary School
Secondary: Catholic-
Abbey Road Pub & Patio
3200 Erin Mills Parkway, Mississauga, ON L5L 1W8 0.62km -
Erin Mills Pump & Patio
1900 Dundas Street W, Mississauga, ON L5K 1P9 1.16km -
Piatto Bistro
1646 Dundas Street W, Mississauga, ON L5C 1E6 1.59km
-
Real Fruit Bubble Tea
2150 Burnhamthorpe Road W, Mississauga, ON L5L 0.81km -
Chatime
3359 Mississauga Road, Mississauga, ON L5L 1C6 0.73km -
Tim Hortons
3476 Glen Erin Dr, Mississauga, ON L5L 3R4 1.37km
-
GoodLife Fitness
2150 Burnhamthorpe Road West, Unit 18, Mississauga, ON L5L 3A1 0.74km -
Anytime Fitness
3087 Winston Churchill Blvd, Mississauga, ON L5L 2V8 2.4km -
Life Time
3055 Pepper Mill Court, Mississauga, ON L5L 4X5 2.69km
-
Shoppers Drug Mart
2126 Burnhamthorpe Road W, Mississauga, ON L5L 3A2 0.58km -
Sheridan Pharmacy
1960 Dundas Street W, Unit 2, Mississauga, ON L5K 2R9 1.16km -
Glen Erin Pharmacy
2318 Dunwin Drive, Mississauga, ON L5L 1C7 1.31km
-
Pizzaville
3405 South Millway, Mississauga, ON L5L 3R1 0.2km -
Five Guys
2150 Burnhamthorpe Road W, Mississauga, ON L5L 5Z5 0.51km -
BarBurrito
2116 Burnhamthorpe Road W, Unit C 3, Mississauga, ON L5L 5Z5 0.52km
-
South Common Centre
2150 Burnhamthorpe Road W, Mississauga, ON L5L 3A2 0.75km -
South Common Centre
2150 Burnhamthorpe Road W, Mississauga, ON L5L 3A2 0.81km -
Sheridan Centre
2225 Erin Mills Pky, Mississauga, ON L5K 1T9 2.44km
-
Peter's No Frills
2150 Burnhamthorpe Road W, Mississauga, ON L5L 3A2 0.81km -
Food Basics
3476 Glen Erin Drive, Mississauga, ON L5L 3R4 1.4km -
Terra Foodmart
2458 Dundas Street W, Suite 1, Mississauga, ON L5K 1R8 1.99km
-
LCBO
2458 Dundas Street W, Mississauga, ON L5K 1R8 1.94km -
LCBO
5100 Erin Mills Parkway, Suite 5035, Mississauga, ON L5M 4Z5 3.17km -
LCBO
3020 Elmcreek Road, Mississauga, ON L5B 4M3 4.3km
-
Etobicoke Motors
2255 Dundas Street W, Mississauga, ON L5K 1R6 1.38km -
Petro-Canada
4140 Erin Mills Parkway, Mississauga, ON L5L 2M1 1.44km -
Honda
2380 Motorway Boulevard, Mississauga, ON L5L 1X3 1.56km
-
Cineplex Junxion
5100 Erin Mills Parkway, Unit Y0002, Mississauga, ON L5M 4Z5 3.34km -
Cineplex - Winston Churchill VIP
2081 Winston Park Drive, Oakville, ON L6H 6P5 4.01km -
Five Drive-In Theatre
2332 Ninth Line, Oakville, ON L6H 7G9 4.72km
-
South Common Community Centre & Library
2233 South Millway Drive, Mississauga, ON L5L 3H7 0.82km -
Woodlands Branch Library
3255 Erindale Station Road, Mississauga, ON L5C 1L6 2.78km -
Erin Meadows Community Centre
2800 Erin Centre Boulevard, Mississauga, ON L5M 6R5 3.67km
-
The Credit Valley Hospital
2200 Eglinton Avenue W, Mississauga, ON L5M 2N1 2.74km -
Fusion Hair Therapy
33 City Centre Drive, Suite 680, Mississauga, ON L5B 2N5 6.16km -
Pinewood Medical Centre
1471 Hurontario Street, Mississauga, ON L5G 3H5 6.84km



