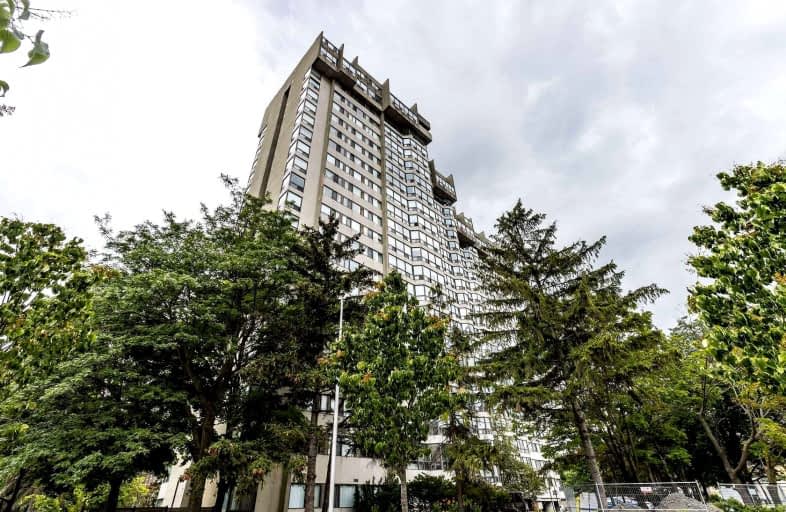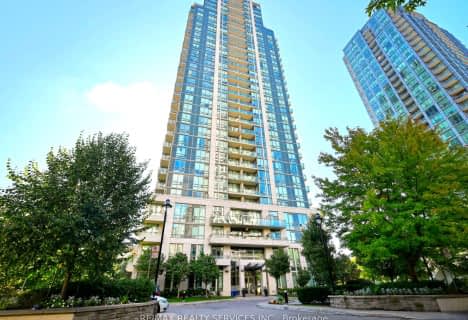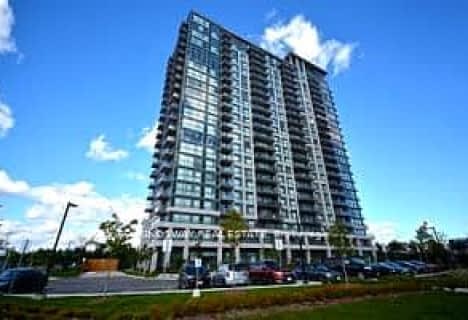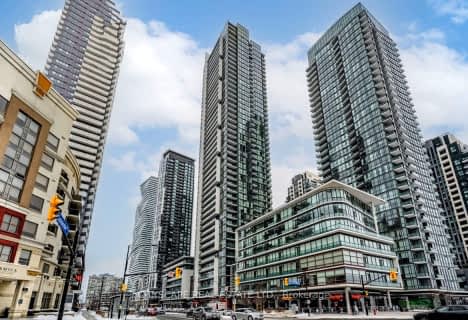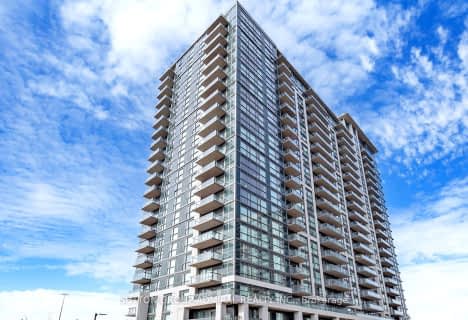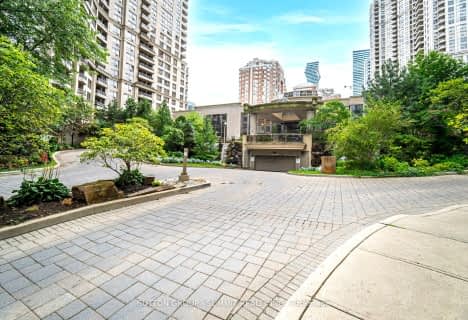Car-Dependent
- Most errands require a car.
Excellent Transit
- Most errands can be accomplished by public transportation.
Bikeable
- Some errands can be accomplished on bike.
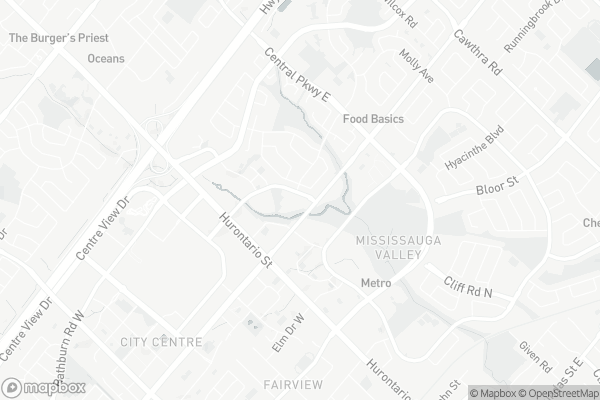
Sts. Peter & Paul Catholic School
Elementary: CatholicSt. Charles Garnier School
Elementary: CatholicÉÉC René-Lamoureux
Elementary: CatholicCanadian Martyrs School
Elementary: CatholicFairview Public School
Elementary: PublicThe Valleys Senior Public School
Elementary: PublicT. L. Kennedy Secondary School
Secondary: PublicJohn Cabot Catholic Secondary School
Secondary: CatholicApplewood Heights Secondary School
Secondary: PublicPhilip Pocock Catholic Secondary School
Secondary: CatholicFather Michael Goetz Secondary School
Secondary: CatholicSt Francis Xavier Secondary School
Secondary: Catholic-
The Keg Steakhouse + Bar
55 City Centre Dr, Unit 107, Mississauga, ON L5B 1M3 0.62km -
Haze Lounge
4230 Sherwoodtowne Boulevard, Mississauga, ON L4Z 2G6 0.69km -
&Company Resto Bar
295 Enfield Place, Mississauga, ON L5B 3J4 0.8km
-
Paradise Cafe and Catering
5925 Airport Road, Mississauga, ON L4Z 1S1 0.31km -
Tim Hortons
3 Robert Speck Pkwy, Mississauga, ON L4Z 2G5 0.43km -
Pumpernickels's
1 Robert Speck Parkway, Mississauga, ON L4Z 3M3 0.5km
-
Rexall PharmaPlus
377 Burnhamthorpe Road E, Mississauga, ON L5A 3Y1 0.67km -
Shoppers Drug Mart
1585 Mississauga Valley Boulevard, Mississauga, ON L5A 3W9 0.73km -
Shoppers Drug Mart
100 City Centre Drive, Unit 1-745, Mississauga, ON L5B 2C9 1.06km
-
Paradise Cafe and Catering
5925 Airport Road, Mississauga, ON L4Z 1S1 0.31km -
Paradise Cafe
4 Robert Speck Parkway, Suite 160, Mississauga, ON L4Z 1S1 0.28km -
Pumpernickels's
1 Robert Speck Parkway, Mississauga, ON L4Z 3M3 0.5km
-
Central Parkway Mall
377 Burnhamthorpe Road E, Mississauga, ON L5A 3Y1 0.67km -
Iona Square
1585 Mississauga Valley Boulevard, Mississauga, ON L5A 3W9 0.75km -
Square One
100 City Centre Dr, Mississauga, ON L5B 2C9 0.94km
-
Food Basics
377 Burnhamthorpe Road E, Mississauga, ON L5A 3Y1 0.67km -
Metro
1585 Mississauga Valley Blvd, Mississauga, ON L5A 3W9 0.77km -
Whole Foods Market
155 Square One Dr, Square One, Mississauga, ON L5B 0E2 1.02km
-
LCBO
65 Square One Drive, Mississauga, ON L5B 1M2 0.89km -
Scaddabush
209 Rathburn Road West, Mississauga, ON L5B 4E5 1.41km -
LCBO
5035 Hurontario Street, Unit 9, Mississauga, ON L4Z 3X7 2.07km
-
Certigard (Petro-Canada)
3680 Hurontario Street, Mississauga, ON L5B 1P3 0.54km -
Petro-Canada
3680 Hurontario Street, Mississauga, ON L5B 1P3 0.54km -
Esso
3445 Hurontario Street, Mississauga, ON L5A 2H4 0.96km
-
Central Parkway Cinema
377 Burnhamthorpe Road E, Central Parkway Mall, Mississauga, ON L5A 3Y1 0.67km -
Cinéstarz
377 Burnhamthorpe Road E, Mississauga, ON L4Z 1C7 0.75km -
Cineplex Odeon Corporation
100 City Centre Drive, Mississauga, ON L5B 2C9 0.81km
-
Mississauga Valley Community Centre & Library
1275 Mississauga Valley Boulevard, Mississauga, ON L5A 3R8 0.66km -
Central Library
301 Burnhamthorpe Road W, Mississauga, ON L5B 3Y3 1.45km -
Cooksville Branch Library
3024 Hurontario Street, Mississauga, ON L5B 4M4 2.23km
-
Fusion Hair Therapy
33 City Centre Drive, Suite 680, Mississauga, ON L5B 2N5 0.65km -
Pinewood Medical Centre
1471 Hurontario Street, Mississauga, ON L5G 3H5 4.76km -
Trillium Health Centre - Toronto West Site
150 Sherway Drive, Toronto, ON M9C 1A4 5.76km
-
Mississauga Valley Park
1275 Mississauga Valley Blvd, Mississauga ON L5A 3R8 0.72km -
Hewick Meadows
Mississauga Rd. & 403, Mississauga ON 5.29km -
Sawmill Creek
Sawmill Valley & Burnhamthorpe, Mississauga ON 6.45km
-
Scotiabank
3295 Kirwin Ave, Mississauga ON L5A 4K9 1.82km -
TD Bank Financial Group
2580 Hurontario St, Mississauga ON L5B 1N5 2.42km -
TD Bank Financial Group
1177 Central Pky W (at Golden Square), Mississauga ON L5C 4P3 4.04km
For Sale
More about this building
View 200 Robert Speck Parkway, Mississauga- 2 bath
- 2 bed
- 800 sqft
217-349 RATHBURN Road West, Mississauga, Ontario • L5B 0G9 • City Centre
- 2 bath
- 2 bed
- 700 sqft
3104-4070 Confederation Parkway, Mississauga, Ontario • L5B 0E9 • East Credit
- 2 bath
- 2 bed
- 700 sqft
1319-5033 Four Springs Avenue, Mississauga, Ontario • L5R 0G6 • Hurontario
- 2 bath
- 2 bed
- 900 sqft
1603-350 Princess Royal Drive, Mississauga, Ontario • L5B 4N1 • City Centre
- 1 bath
- 2 bed
- 700 sqft
2305-60 Absolute Avenue, Mississauga, Ontario • L4Z 0A9 • City Centre
- 2 bath
- 2 bed
- 800 sqft
107-349 Rathburn Road West, Mississauga, Ontario • L5B 0G9 • Creditview
- 2 bath
- 2 bed
- 800 sqft
1006-4090 Living Arts Drive, Mississauga, Ontario • L5B 4M8 • City Centre
- 2 bath
- 2 bed
- 800 sqft
409-3880 Duke Of York Boulevard, Mississauga, Ontario • L5B 4M7 • City Centre
