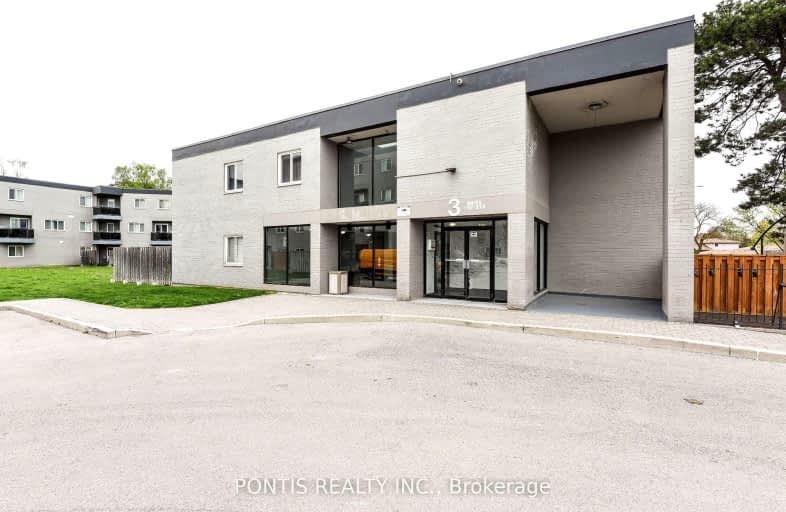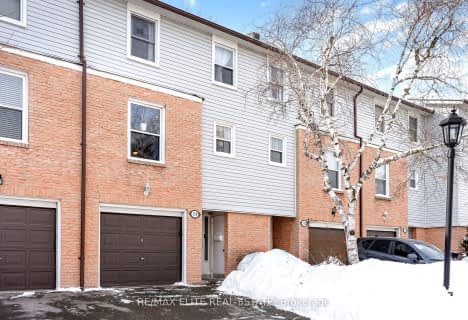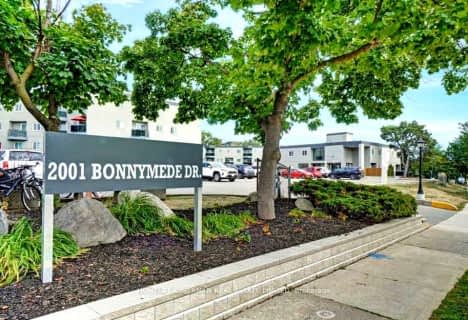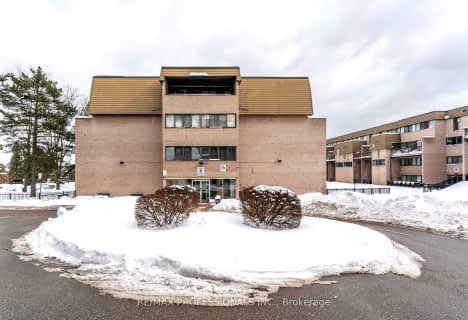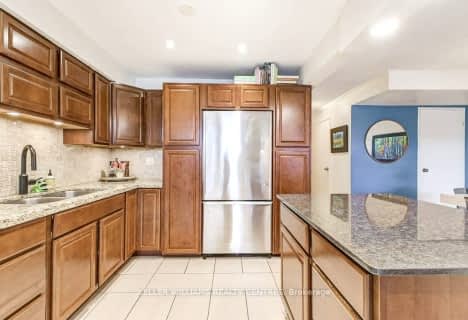Car-Dependent
- Almost all errands require a car.
Good Transit
- Some errands can be accomplished by public transportation.
Bikeable
- Some errands can be accomplished on bike.
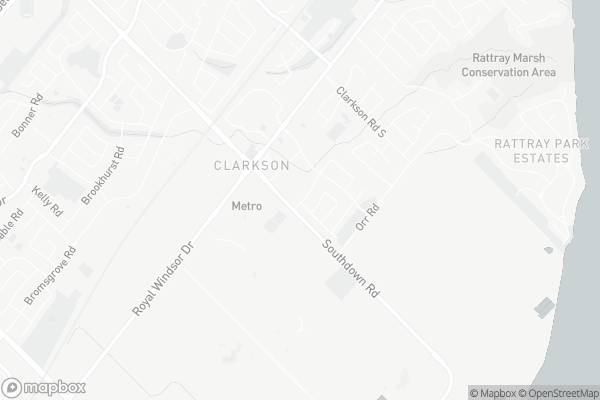
Clarkson Public School
Elementary: PublicHillside Public School Public School
Elementary: PublicGreen Glade Senior Public School
Elementary: PublicÉcole élémentaire Horizon Jeunesse
Elementary: PublicSt Christopher School
Elementary: CatholicWhiteoaks Public School
Elementary: PublicErindale Secondary School
Secondary: PublicClarkson Secondary School
Secondary: PublicIona Secondary School
Secondary: CatholicLorne Park Secondary School
Secondary: PublicSt Martin Secondary School
Secondary: CatholicOakville Trafalgar High School
Secondary: Public-
Metro Gardens Centre
910 Southdown Road, Mississauga 0.37km -
Metro
910 Southdown Road, Mississauga 0.37km -
M&M Food Market
1900 Lakeshore Road West, Mississauga 0.53km
-
Wine Rack
910 Southdown Road, Mississauga 0.37km -
LCBO
930 Southdown Road, Mississauga 0.55km -
Northern Landings GinBerry
930 Southdown Road, Mississauga 0.55km
-
Ivan's kitchen
900 Southdown Road, Mississauga 0.26km -
Fresh Cut Fries
Mississauga 0.29km -
Daylight Grill
980 Southdown Road, Mississauga 0.31km
-
Starbucks
960 Southdown Road C-1, Mississauga 0.44km -
Agha Turkish Restaurant & Cafe
1971 Lakeshore Road West, Mississauga 0.49km -
Tim Hortons
2165 Royal Windsor Drive, Mississauga 0.62km
-
Meridian Credit Union
970 Southdown Road, Mississauga 0.4km -
BMO Bank of Montreal
920 Southdown Road, Mississauga 0.45km -
TD Drive-thru ATM
1038-1052 Southdown Road, Mississauga 0.56km
-
Petro-Pass Truck Stop
555 Southdown Road, Mississauga 0.79km -
Esso
1765 Lakeshore Road West, Mississauga 0.93km -
Circle K
1765 Lakeshore Road West, Mississauga 0.94km
-
Ontario Racquet Club
884 Southdown Road, Mississauga 0.18km -
Connect Athletics & Rehabilitation
804 Southdown Road Unit D7-8, Mississauga 0.22km -
RunnersGoals
843 Inverhouse Drive, Mississauga 0.28km
-
Bradley Park
Mississauga 0.41km -
Twin Spruce Park
2013 Lakeshore Road West, Mississauga 0.48km -
Petro Canada Cricket Ground
43.504331 -79.620716, 555 Southdown Road, Mississauga 0.63km
-
Clarkson Library
2475 Truscott Drive, Mississauga 2.01km -
Lorne Park Library
1474 Truscott Drive, Mississauga 2.47km -
Oakville Public Library - Clearview Branch
2860 Kingsway Drive, Oakville 2.98km
-
eMichael Pharmacy & Medical Centre
802 Southdown Road, Mississauga 0.25km -
Clarkson Medical Clinic
1900 Lakeshore Road West, Mississauga 0.54km -
Precision Dental Hygiene
1900 Lakeshore Road West Unit 12, Mississauga 0.57km
-
eMichael Pharmacy & Medical Centre
802 Southdown Road, Mississauga 0.25km -
Metro Pharmacy
910 Southdown Road, Mississauga 0.37km -
Metro Gardens Centre
910 Southdown Road, Mississauga 0.37km
-
Clarkson Crossing
2250-2260 Royal Windsor Drive, Mississauga 0.39km -
Clarkson Gateway Centre
Mississauga 0.51km -
Clarkson Village Shopping Centre
1865 Lakeshore Road West, Mississauga 0.74km
-
Cineplex Cinemas Winston Churchill & VIP
2081 Winston Park Drive, Oakville 3.53km
-
Old Town Bar & Grill
980 Southdown Road, Mississauga 0.32km -
Solstice Restaurant & Wine Bar
1801 Lakeshore Road West, Mississauga 0.88km -
Clarkson Pump & Patio
1744 Lakeshore Road West, Mississauga 0.93km
For Sale
More about this building
View 2001 Bonnymede Drive, Mississauga- 3 bath
- 3 bed
- 1200 sqft
141-2001 Bonnymede Drive, Mississauga, Ontario • L5J 4H8 • Clarkson
- 2 bath
- 2 bed
- 1000 sqft
48-2170 Bromsgrove Road, Mississauga, Ontario • L5J 4J2 • Clarkson
