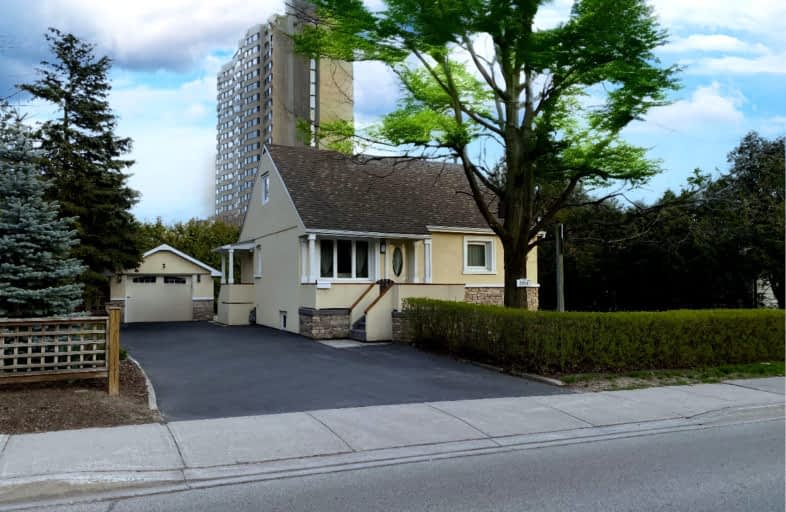Very Walkable
- Most errands can be accomplished on foot.
Good Transit
- Some errands can be accomplished by public transportation.
Bikeable
- Some errands can be accomplished on bike.

Clarkson Public School
Elementary: PublicSt Louis School
Elementary: CatholicÉcole élémentaire Horizon Jeunesse
Elementary: PublicSt Christopher School
Elementary: CatholicHillcrest Public School
Elementary: PublicWhiteoaks Public School
Elementary: PublicErindale Secondary School
Secondary: PublicClarkson Secondary School
Secondary: PublicIona Secondary School
Secondary: CatholicLorne Park Secondary School
Secondary: PublicSt Martin Secondary School
Secondary: CatholicOakville Trafalgar High School
Secondary: Public-
Mama Rosa Restaurant and Bar
1852 Lakeshore Road W, Mississauga, ON L5J 1J7 0.51km -
Solstice Restaurant & Wine Bar
1801 Lakeshore Road W, Mississauga, ON L5J 1J6 0.68km -
Clarkson Pump & Patio
1744 Lakeshore Road W, Mississauga, ON L5J 1J5 0.84km
-
Agha Turkish Restaurant & Cafe
1971 Lakeshore Road W, Mississauga, ON L5J 1J6 0.4km -
Starbucks
960 Southdown Road, Mississauga, ON L5J 2Y4 0.64km -
Tim Hortons
2165 Royal Windsor Drive, Mississauga, ON L5J 1K5 0.66km
-
Ontario Racquet Club
884 Southdown Road, Mississauga, ON L5J 2Y4 0.69km -
Vive Fitness 24/7
2425 Truscott Dr, Mississauga, ON L5J 2B4 1.3km -
Anytime Fitness
1150 Lorne Park Rd, Mississauga, ON L5H 3A7 2.25km
-
Shopper's Drug Mart
2225 Erin Mills Parkway, Mississauga, ON L5K 1T9 2.44km -
Metro Pharmacy
2225 Erin Mills Parkway, Mississauga, ON L5K 1T9 2.51km -
Glen Erin Pharmacy
2318 Dunwin Drive, Mississauga, ON L5L 1C7 4.05km
-
Agha Turkish Restaurant & Cafe
1971 Lakeshore Road W, Mississauga, ON L5J 1J6 0.4km -
Satellite Diner
1969 Lakeshore Road West, Mississauga, ON L5J 1J6 0.41km -
Casalinga Ristorante
2057 Royal Windsor Drive, Mississauga, ON L5J 1K5 0.42km
-
Sheridan Centre
2225 Erin Mills Pky, Mississauga, ON L5K 1T9 2.37km -
Oakville Entertainment Centrum
2075 Winston Park Drive, Oakville, ON L6H 6P5 2.91km -
Westdale Mall Shopping Centre
1151 Dundas Street W, Mississauga, ON L5C 1C6 4.91km
-
M&M Food Market
1900 Lakeshore Road W, Mississauga, ON L5J 1J7 0.54km -
Metro
910 Southdown Road, Mississauga, ON L5J 2Y4 0.72km -
Food Basics
2425 Truscott Drive, Mississauga, ON L5J 2B4 1.29km
-
LCBO
2458 Dundas Street W, Mississauga, ON L5K 1R8 3.67km -
LCBO
3020 Elmcreek Road, Mississauga, ON L5B 4M3 5.96km -
The Beer Store
1011 Upper Middle Road E, Oakville, ON L6H 4L2 6.1km
-
Canadian Tire Gas+ - MIS - Southdown
1212 Southdown Road, Mississauga, ON L5J 2Z2 0.26km -
Toronto Tire
2133 Royal Windsor Dr., Unit 29-30, Mississauga, ON L5J 1K5 0.57km -
Mississauga Auto Centre
1800 Lakeshore Rd W, Mississauga, ON L5J 1J7 0.76km
-
Cineplex - Winston Churchill VIP
2081 Winston Park Drive, Oakville, ON L6H 6P5 3km -
Five Drive-In Theatre
2332 Ninth Line, Oakville, ON L6H 7G9 4.69km -
Cineplex Junxion
5100 Erin Mills Parkway, Unit Y0002, Mississauga, ON L5M 4Z5 8.02km
-
Clarkson Community Centre
2475 Truscott Drive, Mississauga, ON L5J 2B3 1.38km -
Lorne Park Library
1474 Truscott Drive, Mississauga, ON L5J 1Z2 1.89km -
South Common Community Centre & Library
2233 South Millway Drive, Mississauga, ON L5L 3H7 5.09km
-
Pinewood Medical Centre
1471 Hurontario Street, Mississauga, ON L5G 3H5 6.41km -
The Credit Valley Hospital
2200 Eglinton Avenue W, Mississauga, ON L5M 2N1 7.5km -
Oakville Hospital
231 Oak Park Boulevard, Oakville, ON L6H 7S8 7.59km
-
Jack Darling Memorial Park
1180 Lakeshore Rd W, Mississauga ON L5H 1J4 2.41km -
Bayshire Woods Park
1359 Bayshire Dr, Oakville ON L6H 6C7 5.37km -
South Common Park
Glen Erin Dr (btwn Burnhamthorpe Rd W & The Collegeway), Mississauga ON 5.33km
-
TD Bank Financial Group
3005 Mavis Rd, Mississauga ON L5C 1T7 5.91km -
TD Bank Financial Group
1177 Central Pky W (at Golden Square), Mississauga ON L5C 4P3 6.29km -
TD Bank Financial Group
2517 Prince Michael Dr, Oakville ON L6H 0E9 6.31km







