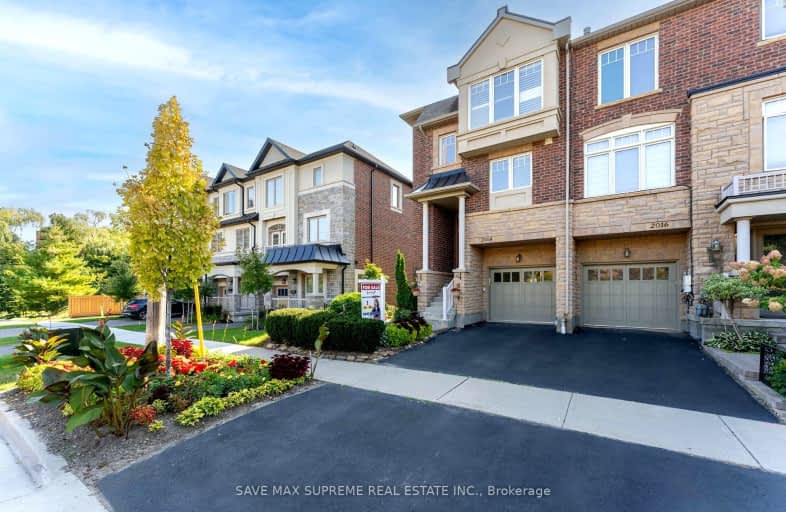Very Walkable
- Most errands can be accomplished on foot.
78
/100
Good Transit
- Some errands can be accomplished by public transportation.
59
/100
Bikeable
- Some errands can be accomplished on bike.
62
/100

Clarkson Public School
Elementary: Public
0.62 km
St Louis School
Elementary: Catholic
1.56 km
Green Glade Senior Public School
Elementary: Public
1.48 km
École élémentaire Horizon Jeunesse
Elementary: Public
1.56 km
St Christopher School
Elementary: Catholic
1.25 km
Whiteoaks Public School
Elementary: Public
1.83 km
Erindale Secondary School
Secondary: Public
4.45 km
Clarkson Secondary School
Secondary: Public
1.65 km
Iona Secondary School
Secondary: Catholic
1.94 km
Lorne Park Secondary School
Secondary: Public
2.33 km
St Martin Secondary School
Secondary: Catholic
5.15 km
Oakville Trafalgar High School
Secondary: Public
4.74 km
-
Watersedge Park
2.04km -
Erindale Park
1695 Dundas St W (btw Mississauga Rd. & Credit Woodlands), Mississauga ON L5C 1E3 5.1km -
South Common Park
Glen Erin Dr (btwn Burnhamthorpe Rd W & The Collegeway), Mississauga ON 5.94km
-
CIBC
3125 Dundas St W, Mississauga ON L5L 3R8 4.79km -
TD Bank Financial Group
1177 Central Pky W (at Golden Square), Mississauga ON L5C 4P3 6.85km -
Scotiabank
3295 Kirwin Ave, Mississauga ON L5A 4K9 8.11km



