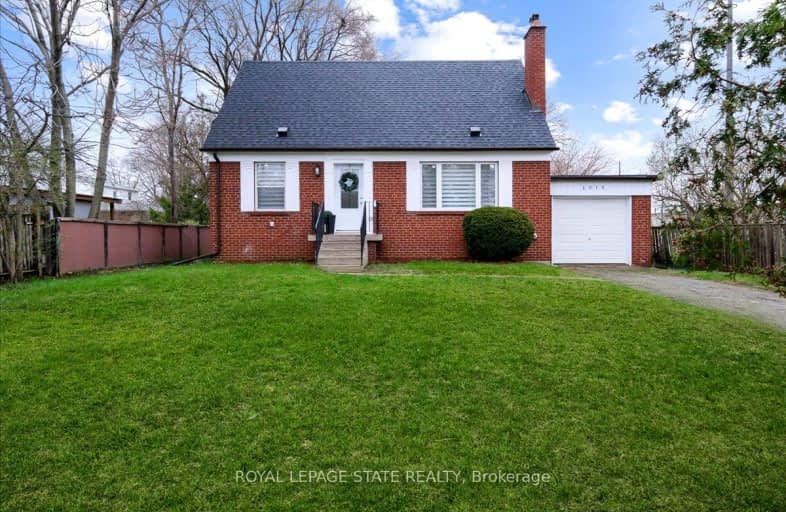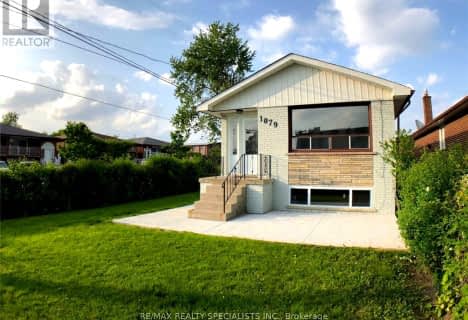Very Walkable
- Most errands can be accomplished on foot.
Some Transit
- Most errands require a car.
Bikeable
- Some errands can be accomplished on bike.

Westacres Public School
Elementary: PublicSt Dominic Separate School
Elementary: CatholicSt Edmund Separate School
Elementary: CatholicQueen of Heaven School
Elementary: CatholicJanet I. McDougald Public School
Elementary: PublicAllan A Martin Senior Public School
Elementary: PublicPeel Alternative South
Secondary: PublicPeel Alternative South ISR
Secondary: PublicSt Paul Secondary School
Secondary: CatholicGordon Graydon Memorial Secondary School
Secondary: PublicPort Credit Secondary School
Secondary: PublicCawthra Park Secondary School
Secondary: Public-
Texas Longhorn
1077 North Service Road, Mississauga, ON L4Y 1A6 0.29km -
Le Royal Resto & Lounge
755 Queensway E, Mississauga, ON L4Y 4C5 1.44km -
OKO blu
755 Queensway E, Mississauga, ON L4Y 4C5 1.49km
-
Capital B Cafe
1077 North Service Road, Suite 8, Mississauga, ON L4Y 1A6 0.23km -
Real Fruit Bubble Tea
1250 S Service Rd, Mississauga, ON L5E 1V4 0.36km -
Tim Horton
1250 S Service Road, Unit 76, Mississauga, ON L5E 1V4 0.55km
-
Planet Fitness
1452-1454 Dundas Street, Mississauga, ON L4X 1L4 1.95km -
LA Fitness
3100 Dixie Rd, Ste 14a, Mississauga, ON L4Y 2A6 1.99km -
Huf Gym
700 Dundas Street East, Mississauga, ON L4Y 3Y5 2.05km
-
No Frills
1250 South Service Road, Mississauga, ON L5E 1V4 0.36km -
Global Pharmacy Canada
1090 Dundas Street E, Suite 106, Mississauga, ON L4Y 2B8 1.9km -
Rexall
3100 Dixie Road, Mississauga, ON L4Y 2A0 1.97km
-
Hero Certified Burgers - VK
1077 North Service Road, Mississauga, ON L4Y 1A6 0.23km -
Capital B Cafe
1077 North Service Road, Suite 8, Mississauga, ON L4Y 1A6 0.23km -
Bento Sushi
1077 North Service Rd, Mississauga, ON L4Y 1A6 0.29km
-
Dixie Outlet Mall
1250 South Service Road, Mississauga, ON L5E 1V4 0.36km -
Applewood Plaza
1077 N Service Rd, Applewood, ON L4Y 1A6 0.4km -
Mississauga Chinese Centre
888 Dundas Street E, Mississauga, ON L4Y 4G6 1.85km
-
Longos
1125 N Service Road, Mississauga, ON L4Y 1A6 0.11km -
No Frills
1250 South Service Road, Mississauga, ON L5E 1V4 0.36km -
East Meats West Halal
2399 Cawthra Road, Mississauga, ON L5A 2W9 1.7km
-
LCBO
1520 Dundas Street E, Mississauga, ON L4X 1L4 2.16km -
LCBO
3730 Lake Shore Boulevard W, Toronto, ON M8W 1N6 2.65km -
The Beer Store
420 Lakeshore Rd E, Mississauga, ON L5G 1H5 3.23km
-
Zoro Muffler
2580 Stanfield Road, Mississauga, ON L4Y 4H1 1.68km -
Precision Motors
1000 Dundas Street E, Unit 109, Mississauga, ON L4Y 2B8 1.73km -
Canadian Tire Gas+
1202 Dundas Street E, Mississauga, ON L4Y 2C1 1.74km
-
Cinéstarz
377 Burnhamthorpe Road E, Mississauga, ON L4Z 1C7 4.41km -
Central Parkway Cinema
377 Burnhamthorpe Road E, Central Parkway Mall, Mississauga, ON L5A 3Y1 4.33km -
Cineplex Odeon Corporation
100 City Centre Drive, Mississauga, ON L5B 2C9 5.31km
-
Lakeview Branch Library
1110 Atwater Avenue, Mississauga, ON L5E 1M9 1.39km -
Alderwood Library
2 Orianna Drive, Toronto, ON M8W 4Y1 2.35km -
Long Branch Library
3500 Lake Shore Boulevard W, Toronto, ON M8W 1N6 3.4km
-
Trillium Health Centre - Toronto West Site
150 Sherway Drive, Toronto, ON M9C 1A4 1.98km -
Queensway Care Centre
150 Sherway Drive, Etobicoke, ON M9C 1A4 1.97km -
Pinewood Medical Centre
1471 Hurontario Street, Mississauga, ON L5G 3H5 3.59km
-
Marie Curtis Park
40 2nd St, Etobicoke ON M8V 2X3 2.39km -
Lakefront Promenade Park
at Lakefront Promenade, Mississauga ON L5G 1N3 3.33km -
Adamson Estate
850 Enola Ave, Mississauga ON L5G 4B2 3.45km
-
TD Bank Financial Group
689 Evans Ave, Etobicoke ON M9C 1A2 2.16km -
RBC Royal Bank
3609 Lake Shore Blvd W (at 35th St), Etobicoke ON M8W 1P5 3.08km -
CIBC
5 Dundas St E (at Hurontario St.), Mississauga ON L5A 1V9 3.75km
- 3 bath
- 3 bed
- 1100 sqft
3293 Havenwood Drive, Mississauga, Ontario • L4X 2M2 • Applewood














