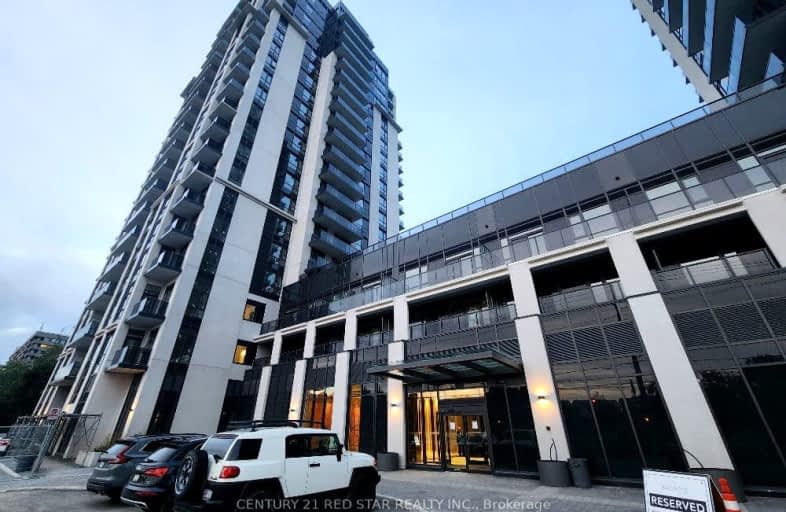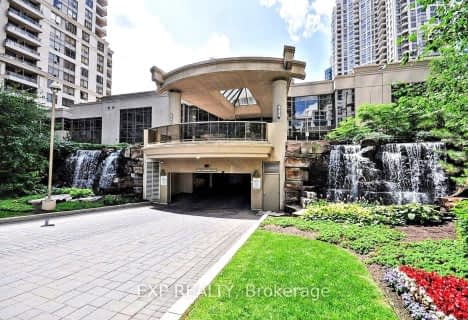Very Walkable
- Most errands can be accomplished on foot.
Good Transit
- Some errands can be accomplished by public transportation.
Bikeable
- Some errands can be accomplished on bike.

Sts. Peter & Paul Catholic School
Elementary: CatholicSt. Charles Garnier School
Elementary: CatholicÉÉC René-Lamoureux
Elementary: CatholicCanadian Martyrs School
Elementary: CatholicBriarwood Public School
Elementary: PublicThe Valleys Senior Public School
Elementary: PublicT. L. Kennedy Secondary School
Secondary: PublicJohn Cabot Catholic Secondary School
Secondary: CatholicApplewood Heights Secondary School
Secondary: PublicPhilip Pocock Catholic Secondary School
Secondary: CatholicFather Michael Goetz Secondary School
Secondary: CatholicSt Francis Xavier Secondary School
Secondary: Catholic-
Mississauga Valley Park
1275 Mississauga Valley Blvd, Mississauga ON L5A 3R8 0.56km -
Brentwood Park
496 Karen Pk Cres, Mississauga ON 0.75km -
Fairwind Park
181 Eglinton Ave W, Mississauga ON L5R 0E9 2.4km
-
TD Bank Financial Group
100 City Centre Dr (in Square One Shopping Centre), Mississauga ON L5B 2C9 1.03km -
CIBC
5 Dundas St E (at Hurontario St.), Mississauga ON L5A 1V9 2.16km -
TD Bank Financial Group
4141 Dixie Rd, Mississauga ON L4W 1V5 3.69km
- 2 bath
- 3 bed
- 1000 sqft
204-2345 CONFEDERATION Parkway, Mississauga, Ontario • L5B 2H3 • Cooksville
- 2 bath
- 3 bed
- 1200 sqft
812-1320 Mississauga Valley Boulevard, Mississauga, Ontario • L5A 3S9 • Mississauga Valleys
- 2 bath
- 3 bed
- 1000 sqft
616-3880 Duke Of York Boulevard, Mississauga, Ontario • L5B 4M7 • City Centre
- 2 bath
- 3 bed
- 1000 sqft
1804-3695 Kaneff Crescent, Mississauga, Ontario • L5A 4B6 • Mississauga Valleys
- 2 bath
- 3 bed
- 1000 sqft
1707-3700 Kaneff Crescent, Mississauga, Ontario • L5A 4B8 • Mississauga Valleys
- — bath
- — bed
- — sqft
2508-4090 Living Arts Drive, Mississauga, Ontario • L5B 4M8 • City Centre
- 2 bath
- 3 bed
- 1000 sqft
PH8-3695 Kaneff Crescent, Mississauga, Ontario • L5A 4B6 • Mississauga Valleys
- 2 bath
- 3 bed
- 1200 sqft
901-20 Mississauga Valley Boulevard, Mississauga, Ontario • L5A 3S1 • Mississauga Valleys
- 2 bath
- 3 bed
- 1000 sqft
1203-2345 Confederation Parkway, Mississauga, Ontario • L5B 2H3 • Cooksville














