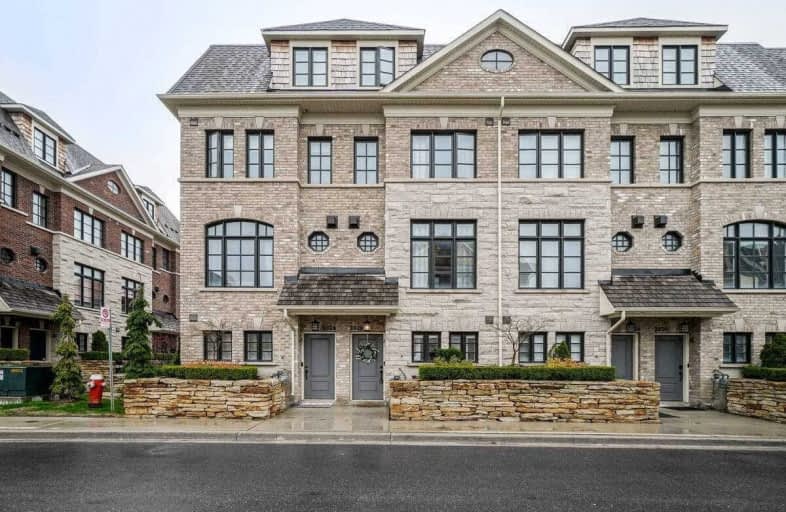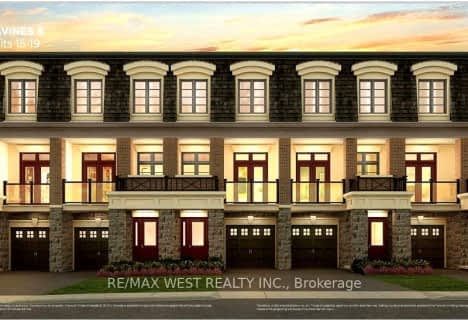
St Mark Separate School
Elementary: CatholicSt Clare School
Elementary: CatholicSt Rose of Lima Separate School
Elementary: CatholicSawmill Valley Public School
Elementary: PublicErin Mills Middle School
Elementary: PublicCredit Valley Public School
Elementary: PublicErindale Secondary School
Secondary: PublicStreetsville Secondary School
Secondary: PublicSt Joseph Secondary School
Secondary: CatholicJohn Fraser Secondary School
Secondary: PublicRick Hansen Secondary School
Secondary: PublicSt Aloysius Gonzaga Secondary School
Secondary: Catholic- 4 bath
- 3 bed
- 2000 sqft
Lot 9-36-46 Main Street, Mississauga, Ontario • L5M 1X8 • Streetsville
- 4 bath
- 3 bed
- 1500 sqft
1R-36-46 Main Street, Mississauga, Ontario • L5M 1X8 • Streetsville
- 4 bath
- 3 bed
- 2000 sqft
19-36 Main Street, Mississauga, Ontario • L5M 2S5 • Streetsville
- 3 bath
- 4 bed
- 2500 sqft
3298 Flagstone Drive, Mississauga, Ontario • L5M 7T7 • Churchill Meadows
- 4 bath
- 3 bed
- 1500 sqft
5198 Angel Stone Drive, Mississauga, Ontario • L5M 0L4 • Churchill Meadows









