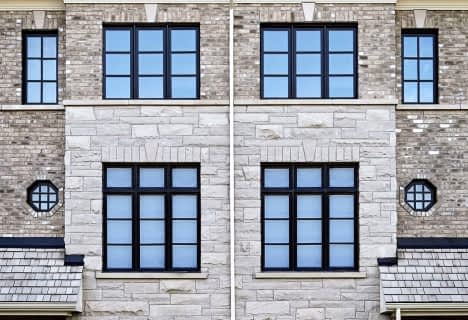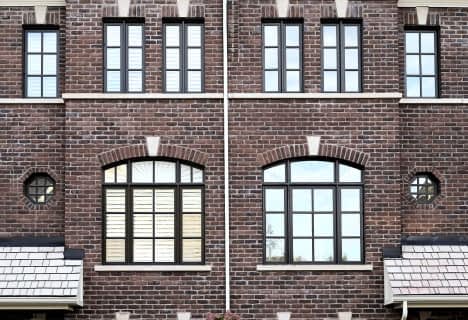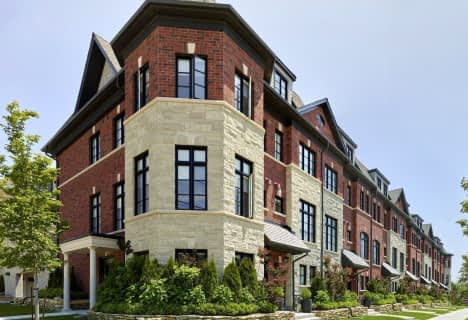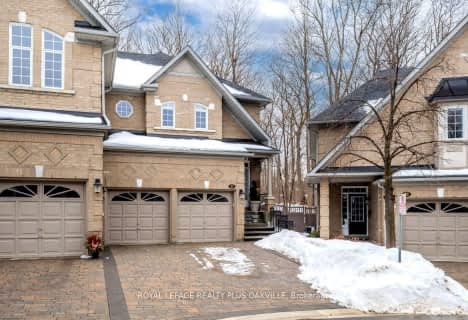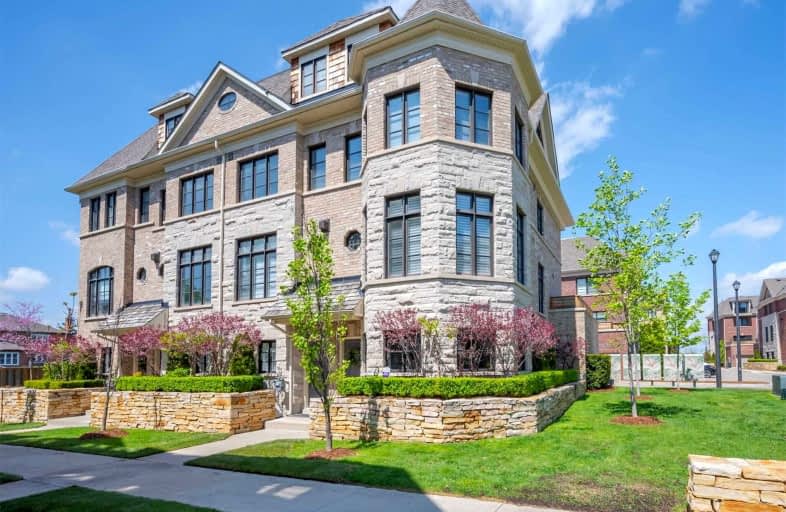

St Mark Separate School
Elementary: CatholicSt Clare School
Elementary: CatholicSt Rose of Lima Separate School
Elementary: CatholicSawmill Valley Public School
Elementary: PublicErin Mills Middle School
Elementary: PublicCredit Valley Public School
Elementary: PublicErindale Secondary School
Secondary: PublicStreetsville Secondary School
Secondary: PublicSt Joseph Secondary School
Secondary: CatholicJohn Fraser Secondary School
Secondary: PublicRick Hansen Secondary School
Secondary: PublicSt Aloysius Gonzaga Secondary School
Secondary: Catholic- 2 bath
- 3 bed
- 1600 sqft
60-40 Lunar Crescent, Mississauga, Ontario • L5M 2R5 • Streetsville
- 2 bath
- 3 bed
- 2000 sqft
66-40 Lunar Crescent, Mississauga, Ontario • L5M 2R5 • Streetsville
- 2 bath
- 3 bed
- 1400 sqft
149-55 Lunar Crescent, Mississauga, Ontario • L5M 2R2 • Streetsville
- 3 bath
- 3 bed
- 1800 sqft
177-60 Lunar Crescent, Mississauga, Ontario • L5M 2R4 • Streetsville
- 5 bath
- 3 bed
- 2750 sqft
08-85 Church Street, Mississauga, Ontario • L5M 1M6 • Streetsville
- 3 bath
- 3 bed
- 1200 sqft
40-2766 Folkway Drive, Mississauga, Ontario • L5L 3M3 • Erin Mills
- 4 bath
- 3 bed
- 1600 sqft
60-5480 Glen Erin Drive, Mississauga, Ontario • L5M 5R3 • Central Erin Mills
- 4 bath
- 3 bed
- 2250 sqft
27-2000 The Collegeway Way, Mississauga, Ontario • L5L 5Y9 • Erin Mills
- 4 bath
- 3 bed
- 1600 sqft
32-5490 Glen Erin Drive, Mississauga, Ontario • L5M 5R4 • Central Erin Mills
- 2 bath
- 3 bed
- 1800 sqft
36-20 Lunar Crescent, Mississauga, Ontario • L5M 2R5 • Streetsville
- 4 bath
- 3 bed
- 2250 sqft
20-2000 The Collegeway, Mississauga, Ontario • L5L 5Y9 • Erin Mills
- 4 bath
- 3 bed
- 1600 sqft
70-1725 The Chase, Mississauga, Ontario • L5M 4N3 • Central Erin Mills


