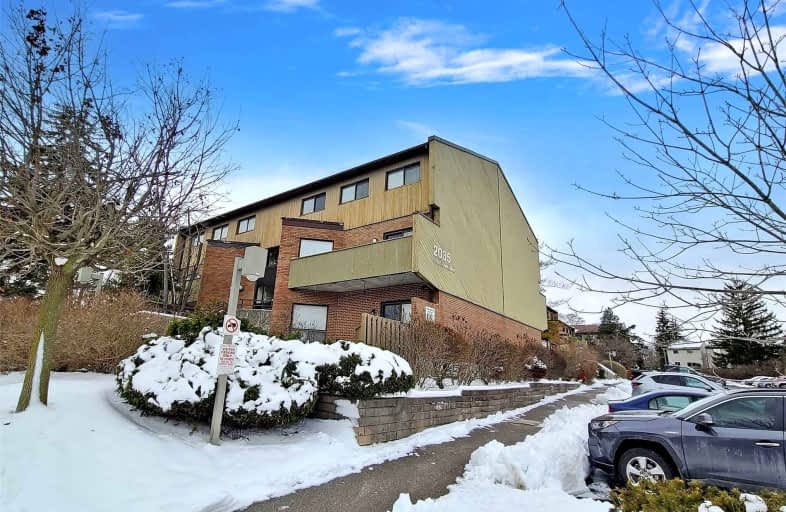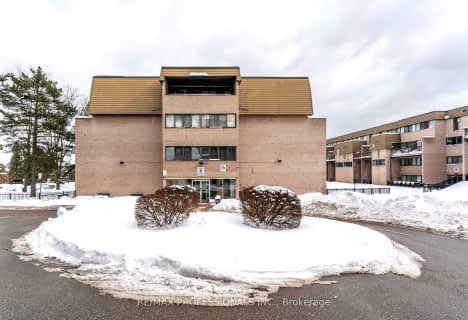Car-Dependent
- Some errands can be accomplished on foot.
Good Transit
- Some errands can be accomplished by public transportation.
Bikeable
- Some errands can be accomplished on bike.

St Mark Separate School
Elementary: CatholicÉÉC Saint-Jean-Baptiste
Elementary: CatholicBrookmede Public School
Elementary: PublicErin Mills Middle School
Elementary: PublicSheridan Park Public School
Elementary: PublicSt Margaret of Scotland School
Elementary: CatholicErindale Secondary School
Secondary: PublicIona Secondary School
Secondary: CatholicThe Woodlands Secondary School
Secondary: PublicSt Martin Secondary School
Secondary: CatholicLoyola Catholic Secondary School
Secondary: CatholicSt Aloysius Gonzaga Secondary School
Secondary: Catholic-
M&M Food Market
2340 Council Ring Road, Mississauga 0.59km -
Kaf African Carribbean Market Inc.
2642 Liruma Road, Mississauga 1.04km -
Food Basics
3476 Glen Erin Drive, Mississauga 1.05km
-
The Wine Shop
South Common Centre, 2150 Burnhamthorpe Road West, Mississauga 0.79km -
LCBO
2458 Dundas Street West, Mississauga 1.26km -
Northern Landings GinBerry
Woodchester, Mall, 2458 Dundas Street West, Mississauga 1.31km
-
Popular Pizza
3200 Erin Mills Parkway, Mississauga 0.23km -
Abbey Road Pub & Patio
3200 Erin Mills Parkway, Mississauga 0.23km -
Stephania's Pierogies
2255 Dunwin Drive, Mississauga 0.41km
-
Java Stop
Dundas Street West, Mississauga 0.67km -
Real Fruit Bubble Tea
2150 Burnhamthorpe Road West, Mississauga 0.83km -
McDonald's
2150 Burnhamthorpe Road West, Mississauga 0.91km
-
BMO Bank of Montreal
2146 Burnhamthorpe Road West, Mississauga 1km -
TD Canada Trust Branch and ATM
2200 Burnhamthorpe Road West, Mississauga 1.01km -
TD Canada Trust Branch and ATM
2400 Dundas Street West, Mississauga 1.16km
-
Mi Fuel
3233 Erin Mills Parkway, Mississauga 0.26km -
Mi Fuel
3233 Erin Mills Parkway, Mississauga 0.61km -
Petro-Canada & Car Wash
2125 Dundas Street West, Mississauga 0.65km
-
MAFA Martial Arts Fitness Academy
2295 Dunwin Drive, Mississauga 0.45km -
Project R.I.S.E.
2180 Dunwin Drive Unit 4, Mississauga 0.57km -
G&P Attitude Fitness
2145 Dunwin Drive Unit 4, Mississauga 0.6km
-
Millway Gate Park
2136 Millway Gate, Mississauga 0.13km -
Brookmede Park
2254 Council Ring Road, Mississauga 0.27km -
Windy Hollow
3271 South Millway, Mississauga 0.49km
-
South Common Library
2233 South Millway, Mississauga 0.84km -
University of Toronto Mississauga Library
3359 Mississauga Road, Mississauga 1.62km -
University of Toronto Mississauga Library
Mississauga Road, Mississauga 1.62km
-
Millway Medical Centre
3200 Erin Mills Pkwy, Mississauga 0.23km -
aab Acupuncture & Massage Center
2591 Robin Dr, Mississauga 0.51km -
Council Ring Family Clinic
2340 Council Ring Road, Mississauga 0.59km
-
Millway Drug Mart Inc
3200 Erin Mills Pkwy, Mississauga 0.23km -
BioScript Pharmacy
2180 Dunwin Drive Unit 1, Mississauga 0.56km -
vitale pharmacy
2340 Council Ring Road, Mississauga 0.61km
-
Millway Shopping Centre
3200 Erin Mills Parkway, Mississauga 0.2km -
South Common Centre
2150 Burnhamthorpe Road West, Mississauga 0.82km -
Mississauga Erin Mills Smrtctr
2150 Burnhamthorpe Road West, Mississauga 0.82km
-
Cineplex Cinemas Winston Churchill & VIP
2081 Winston Park Drive, Oakville 3.33km -
5 Drive-In
2332 Ninth Line, Oakville 4.05km -
The Starlight Theatre
7g9, 2332 Ninth Line, Oakville 4.05km
-
Abbey Road Pub & Patio
3200 Erin Mills Parkway, Mississauga 0.23km -
Popy seed
2110 Burnhamthorpe Road West, Mississauga 0.65km -
CANDEC Kitchens
2410 Dunwin Drive, Mississauga 0.87km
- 2 bath
- 3 bed
- 1400 sqft
19-2035 South Millway, Mississauga, Ontario • L5L 1R7 • Erin Mills
- 2 bath
- 3 bed
- 1200 sqft
409-1000 Cedarglen Gate, Mississauga, Ontario • L5C 3Z5 • Erindale
- 4 bath
- 3 bed
- 1400 sqft
14-3600 Colonial Drive, Mississauga, Ontario • L5L 5P5 • Erin Mills









