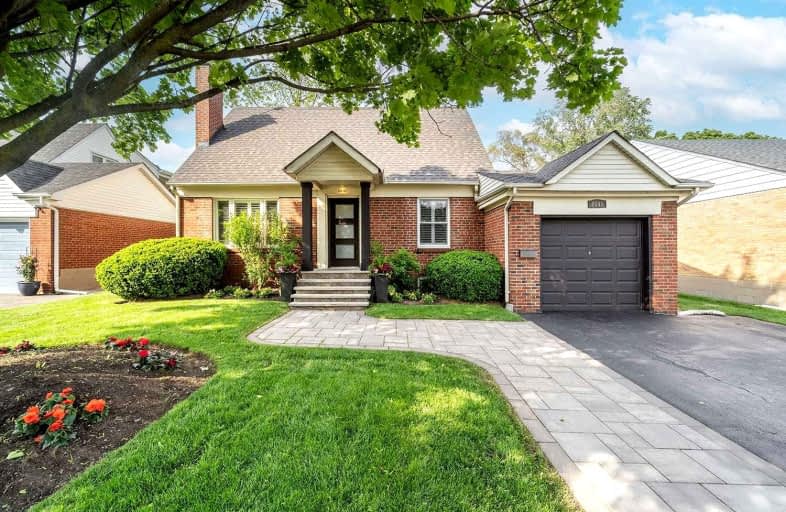
Westacres Public School
Elementary: Public
0.37 km
St Dominic Separate School
Elementary: Catholic
1.83 km
St Edmund Separate School
Elementary: Catholic
1.00 km
Queen of Heaven School
Elementary: Catholic
1.61 km
Munden Park Public School
Elementary: Public
1.35 km
Allan A Martin Senior Public School
Elementary: Public
0.93 km
Peel Alternative South
Secondary: Public
0.56 km
Peel Alternative South ISR
Secondary: Public
0.56 km
St Paul Secondary School
Secondary: Catholic
1.51 km
Gordon Graydon Memorial Secondary School
Secondary: Public
0.66 km
Port Credit Secondary School
Secondary: Public
3.10 km
Cawthra Park Secondary School
Secondary: Public
1.56 km













