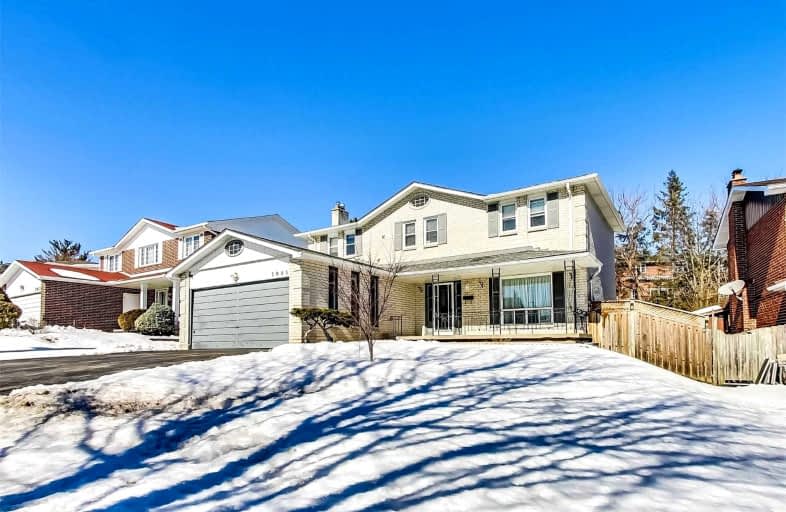Car-Dependent
- Almost all errands require a car.
Some Transit
- Most errands require a car.
Somewhat Bikeable
- Most errands require a car.

Seneca School
Elementary: PublicMill Valley Junior School
Elementary: PublicSts Martha & Mary Separate School
Elementary: CatholicGlenhaven Senior Public School
Elementary: PublicSt Sofia School
Elementary: CatholicForest Glen Public School
Elementary: PublicBurnhamthorpe Collegiate Institute
Secondary: PublicSilverthorn Collegiate Institute
Secondary: PublicApplewood Heights Secondary School
Secondary: PublicPhilip Pocock Catholic Secondary School
Secondary: CatholicGlenforest Secondary School
Secondary: PublicMichael Power/St Joseph High School
Secondary: Catholic-
The Pump On the Rathburn
1891 Rathburn Road E, Unit 16, Mississauga, ON L4W 3Z3 0.39km -
FiAMMA Ristorante
5555 Eglinton Avenue W, Etobicoke, ON M9C 5M1 1.39km -
The Irish Shebeen
5555 Eglinton Avenue W, Etobicoke, ON M9C 5K5 1.43km
-
Tim Horton's
5555 Eglinton Avenue W, Etobicoke, ON M9C 5M1 1.37km -
Starbucks
5019 Spectrum Way, CRU A-1, Mississauga, ON L4W 5A1 1.46km -
Starbucks
666 Burnhamthorpe Road, Toronto, ON M9C 2Z4 1.46km
-
Shoppers Drug Mart
1891 Rathburn Road E, Mississauga, ON L4W 3Z3 0.34km -
Shoppers Drug Mart
666 Burnhamthorpe Road, Toronto, ON M9C 2Z4 1.4km -
Shoppers Drug Mart
4141 Dixie Rd, Unit 22F, Mississauga, ON L4W 1V5 1.78km
-
Bento Sushi
1891 Rathburn Road E, Etobicoke, ON L4W 3Z3 0.36km -
China China Place
1891 Rathburn Road East, Mississauga, ON L4W 3Z3 0.36km -
Van On The Run
2121-111 Rathburn Road East, Mississauga, ON L4W 2X3 0.4km
-
Rockwood Mall
4141 Dixie Road, Mississauga, ON L4W 1V5 1.72km -
Dixie Park
1550 S Gateway Road, Mississauga, ON L4W 5J1 1.77km -
Rockwood Mall
4141 Dixie Road, Mississauga, ON L4W 3X3 1.81km
-
Longos
1891 Rathburn Rd E, Mississauga, ON L4W 3Z3 0.34km -
Hasty Market
666 Burnhamthorpe Road, Etobicoke, ON M9C 2Z4 1.39km -
Chris' No Frills
460 Renforth Drive, Toronto, ON M9C 2N2 1.71km
-
LCBO
662 Burnhamthorpe Road, Etobicoke, ON M9C 2Z4 1.4km -
The Beer Store
666 Burhhamthorpe Road, Toronto, ON M9C 2Z4 1.52km -
The Beer Store
4141 Dixie Road, Mississauga, ON L4W 1V5 1.78km
-
Saturn Shell
677 Burnhamthorpe Road, Etobicoke, ON M9C 2Z5 1.49km -
Petro-Canada
5495 Eglinton Avenue W, Toronto, ON M9C 5K5 1.69km -
Ontario Energy Group
5155 Spectrum Way, Unit 6, Mississauga, ON L4W 5A1 1.84km
-
Stage West All Suite Hotel & Theatre Restaurant
5400 Dixie Road, Mississauga, ON L4W 4T4 3.01km -
Cinéstarz
377 Burnhamthorpe Road E, Mississauga, ON L4Z 1C7 4.82km -
Central Parkway Cinema
377 Burnhamthorpe Road E, Central Parkway Mall, Mississauga, ON L5A 3Y1 4.92km
-
Burnhamthorpe Branch Library
1350 Burnhamthorpe Road E, Mississauga, ON L4Y 3V9 2.06km -
Elmbrook Library
2 Elmbrook Crescent, Toronto, ON M9C 5B4 2.45km -
Toronto Public Library Eatonville
430 Burnhamthorpe Road, Toronto, ON M9B 2B1 2.94km
-
Queensway Care Centre
150 Sherway Drive, Etobicoke, ON M9C 1A4 4.2km -
Trillium Health Centre - Toronto West Site
150 Sherway Drive, Toronto, ON M9C 1A4 4.21km -
Fusion Hair Therapy
33 City Centre Drive, Suite 680, Mississauga, ON L5B 2N5 6.15km
-
Etobicoke Valley Park
18 Dunning Cres, Toronto ON M8W 4S8 5.37km -
Mississauga Valley Park
1275 Mississauga Valley Blvd, Mississauga ON L5A 3R8 5.48km -
Donnybrook Park
43 Loyalist Rd, Toronto ON 6.16km
-
Scotiabank
4900 Dixie Rd (Eglinton Ave E), Mississauga ON L4W 2R1 2.16km -
RBC Royal Bank
1530 Dundas St E, Mississauga ON L4X 1L4 3.23km -
TD Bank Financial Group
1498 Islington Ave, Etobicoke ON M9A 3L7 5.67km
- 3 bath
- 4 bed
- 2000 sqft
11 Park Manor Drive, Toronto, Ontario • M9B 5C1 • Islington-City Centre West
- 3 bath
- 4 bed
- 2500 sqft
1856 Briarcrook Crescent, Mississauga, Ontario • L4X 1X4 • Applewood
- 2 bath
- 4 bed
- 1100 sqft
17 Guernsey Drive, Toronto, Ontario • M9C 3A5 • Etobicoke West Mall
- 6 bath
- 4 bed
- 1100 sqft
12 Rollins Place, Toronto, Ontario • M9B 3Y4 • Islington-City Centre West
- 2 bath
- 4 bed
- 1100 sqft
9 Margrath Place, Toronto, Ontario • M9C 4L1 • Eringate-Centennial-West Deane













