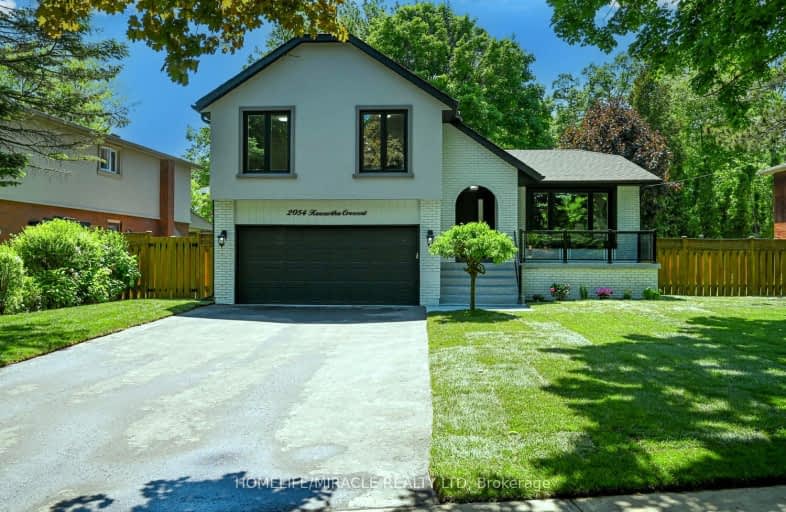Car-Dependent
- Almost all errands require a car.
Minimal Transit
- Almost all errands require a car.
Somewhat Bikeable
- Most errands require a car.

Oakridge Public School
Elementary: PublicHawthorn Public School
Elementary: PublicLorne Park Public School
Elementary: PublicSt Jerome Separate School
Elementary: CatholicTecumseh Public School
Elementary: PublicWhiteoaks Public School
Elementary: PublicErindale Secondary School
Secondary: PublicIona Secondary School
Secondary: CatholicThe Woodlands Secondary School
Secondary: PublicLorne Park Secondary School
Secondary: PublicSt Martin Secondary School
Secondary: CatholicFather Michael Goetz Secondary School
Secondary: Catholic-
Doolins Pub & Restaurant
1575 Clarkson Road, Mississauga, ON L5J 4V3 1.85km -
Chuck's Roadhouse Bar And Grill
1151 Dundas Street W, Mississauga, ON L5C 1H7 1.85km -
Piatto Bistro
1646 Dundas Street W, Mississauga, ON L5C 1E6 2.05km
-
Tim Hortons
780 South Sheridan Way, Mississauga, ON L5H 1Z6 1.3km -
French Corner Bakery & Patisserie
1224 Dundas Street W, Unit 114, Mississauga, ON L5C 4G7 1.75km -
Le Delice Pastry Shop
1150 Lorne Park Road, Mississauga, ON L5H 3A5 1.82km
-
Anytime Fitness
1150 Lorne Park Rd, Mississauga, ON L5H 3A7 1.81km -
Planet Fitness
1151 Dundas Street West, Mississauga, ON L5C 1C6 2.06km -
GoodLife Fitness
3045 Mavis Rd, Mississauga, ON L5C 1T7 2.69km
-
Metro Pharmacy
2225 Erin Mills Parkway, Mississauga, ON L5K 1T9 2.47km -
Shopper's Drug Mart
2225 Erin Mills Parkway, Mississauga, ON L5K 1T9 2.49km -
Shoppers Drug Mart
3052 Elmcreek Road, Unit 101, Mississauga, ON L5B 0L3 2.8km
-
Katsuya
1224 Dundas Street W, Mississauga, ON L5C 4G7 1.72km -
French Corner Bakery & Patisserie
1224 Dundas Street W, Unit 114, Mississauga, ON L5C 4G7 1.75km -
Trust Burger & Grill
1212 Dundas St W, Mississauga, ON L5C 1E2 1.77km
-
Westdale Mall Shopping Centre
1151 Dundas Street W, Mississauga, ON L5C 1C6 2.04km -
Sheridan Centre
2225 Erin Mills Pky, Mississauga, ON L5K 1T9 2.59km -
Deer Run Shopping Center
4040 Creditview Road, Mississauga, ON L5C 3Y8 4.05km
-
Battaglias Marketplace
1150 Lorne Park Road, Mississauga, ON L5H 3A5 1.79km -
FreshCo
1151 Dundas Street W, Mississauga, ON L5C 1C4 1.96km -
Metro
2225 Erin Mills Parkway, Mississauga, ON L5K 1T9 2.41km
-
LCBO
3020 Elmcreek Road, Mississauga, ON L5B 4M3 2.72km -
LCBO
2458 Dundas Street W, Mississauga, ON L5K 1R8 4.04km -
Dial a Bottle
3000 Hurontario Street, Mississauga, ON L5B 4M4 4.26km
-
Canadian Tire Gas+
3020 Mavis Road, Mississauga, ON L5C 1T8 2.51km -
Shell
2165 Erin Mills Parkway, Mississauga, ON L5K 2.53km -
Esso Generation
2185 Leanne Boulevard, Mississauga, ON L5K 2K8 2.65km
-
Cineplex - Winston Churchill VIP
2081 Winston Park Drive, Oakville, ON L6H 6P5 4.99km -
Cineplex Odeon Corporation
100 City Centre Drive, Mississauga, ON L5B 2C9 5.46km -
Cineplex Cinemas Mississauga
309 Rathburn Road W, Mississauga, ON L5B 4C1 5.71km
-
Lorne Park Library
1474 Truscott Drive, Mississauga, ON L5J 1Z2 1.41km -
Woodlands Branch Library
3255 Erindale Station Road, Mississauga, ON L5C 1L6 2.64km -
Clarkson Community Centre
2475 Truscott Drive, Mississauga, ON L5J 2B3 3.99km
-
Pinewood Medical Centre
1471 Hurontario Street, Mississauga, ON L5G 3H5 3.69km -
Fusion Hair Therapy
33 City Centre Drive, Suite 680, Mississauga, ON L5B 2N5 5.71km -
The Credit Valley Hospital
2200 Eglinton Avenue W, Mississauga, ON L5M 2N1 6.18km
-
Jack Darling Memorial Park
1180 Lakeshore Rd W, Mississauga ON L5H 1J4 2.34km -
Port Credit Memorial Park
32 Stavebank Rd, Mississauga ON 3.54km -
J. J. Plaus Park
50 Stavebank Rd S, Mississauga ON 3.76km
-
TD Bank Financial Group
3005 Mavis Rd, Mississauga ON L5C 1T7 2.68km -
Scotiabank
3295 Kirwin Ave, Mississauga ON L5A 4K9 4.48km -
TD Bank Financial Group
100 City Centre Dr (in Square One Shopping Centre), Mississauga ON L5B 2C9 5.61km
- 4 bath
- 4 bed
- 2500 sqft
818 Edistel Crescent, Mississauga, Ontario • L5H 1T4 • Lorne Park
- 4 bath
- 4 bed
- 2500 sqft
1076 Red Pine Crescent, Mississauga, Ontario • L5H 4C8 • Lorne Park
- 3 bath
- 4 bed
- 2000 sqft
1760 Solitaire Court, Mississauga, Ontario • L5L 2P3 • Erin Mills
- 4 bath
- 4 bed
- 3000 sqft
1480 Ballyclare Drive, Mississauga, Ontario • L5C 1J5 • Erindale
- 4 bath
- 4 bed
- 2000 sqft
1829 Sherwood Forrest Circle, Mississauga, Ontario • L5K 2G6 • Sheridan
- 3 bath
- 4 bed
- 1500 sqft
3211 Credit Heights Drive, Mississauga, Ontario • L5C 2L6 • Erindale














