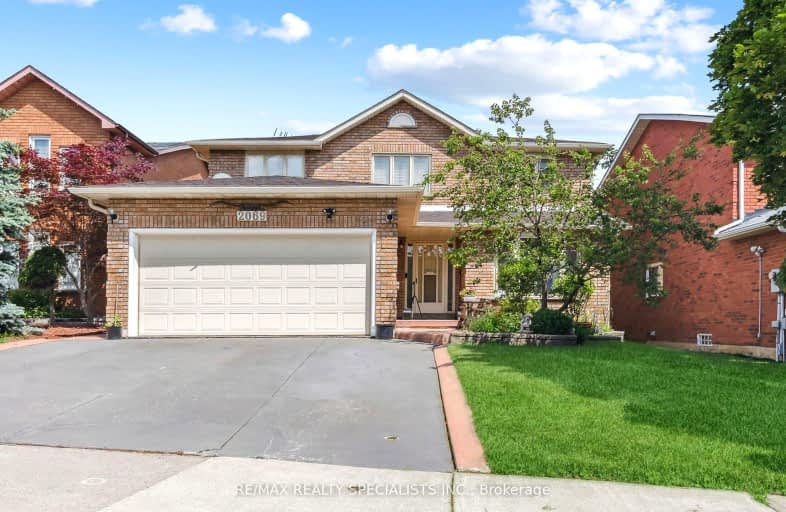Car-Dependent
- Almost all errands require a car.
Good Transit
- Some errands can be accomplished by public transportation.
Somewhat Bikeable
- Most errands require a car.

St Mark Separate School
Elementary: CatholicSt Clare School
Elementary: CatholicSt Rose of Lima Separate School
Elementary: CatholicSawmill Valley Public School
Elementary: PublicErin Mills Middle School
Elementary: PublicCredit Valley Public School
Elementary: PublicStreetsville Secondary School
Secondary: PublicLoyola Catholic Secondary School
Secondary: CatholicSt Joseph Secondary School
Secondary: CatholicJohn Fraser Secondary School
Secondary: PublicRick Hansen Secondary School
Secondary: PublicSt Aloysius Gonzaga Secondary School
Secondary: Catholic-
Turtle Jack's Erin Mills
5100 Erin Mills Parkway, Mississauga, ON L5M 4Z5 0.78km -
Border MX Mexican Grill
277 Queen Street S, Mississauga, ON L5M 1L9 2.51km -
The Franklin House
263 Queen Street S, Mississauga, ON L5M 1L9 2.64km
-
Second Cup
2200 Eglinton Avenue W, Mississauga, ON L5M 2N1 0.49km -
Tim Hortons
4530 Erin Mills Parkway, Mississauga, ON L5M 4L9 0.53km -
Tim Hortons
2200 Eglinton Avenue, Unit 9, Credit Valley Hospital, Mississauga, ON L5M 2N1 0.6km
-
Credit Valley Pharmacy
2000 Credit Valley Road, Mississauga, ON L5M 4N4 0.53km -
IDA Erin Centre Pharmacy
2555 Erin Centre Boulevard, Mississauga, ON L5M 5H1 1.13km -
Erin Mills IDA Pharmacy
4099 Erin Mills Pky, Mississauga, ON L5L 3P9 1.12km
-
Gino's Pizza
2200 Eglinton Avenue W, Valley Hospital, Mississauga, ON L5M 2N1 0.48km -
Cafe Valley
2000 Credit Valley Road, Mississauga, ON L5M 4N4 0.53km -
Pumpernickel's
2200 Eglington Ave W, Mississauga, ON L5M 2N1 0.61km
-
The Chase Square
1675 The Chase, Mississauga, ON L5M 5Y7 0.73km -
Erin Mills Town Centre
5100 Erin Mills Parkway, Mississauga, ON L5M 4Z5 1.19km -
South Common Centre
2150 Burnhamthorpe Road W, Mississauga, ON L5L 3A2 1.99km
-
Mona Fine Foods
1675 The Chase, Mississauga, ON L5M 5Y7 0.73km -
Loblaws
5010 Glen Erin Drive, Mississauga, ON L5M 6J3 1.48km -
Nations Fresh Foods
2933 Eglinton Avenue W, Mississauga, ON L5M 6J3 1.95km
-
LCBO
5100 Erin Mills Parkway, Suite 5035, Mississauga, ON L5M 4Z5 1.22km -
LCBO
128 Queen Street S, Centre Plaza, Mississauga, ON L5M 1K8 3.1km -
LCBO
2458 Dundas Street W, Mississauga, ON L5K 1R8 3.92km
-
Circle K
4530 Erin Mills Parkway, Mississauga, ON L5M 4L9 0.53km -
Esso
4530 Erin Mills Parkway, Mississauga, ON L5M 4L9 0.54km -
Petro-Canada
4140 Erin Mills Parkway, Mississauga, ON L5L 2M1 1.06km
-
Cineplex Junxion
5100 Erin Mills Parkway, Unit Y0002, Mississauga, ON L5M 4Z5 1.16km -
Bollywood Unlimited
512 Bristol Road W, Unit 2, Mississauga, ON L5R 3Z1 5.23km -
Cineplex Cinemas Mississauga
309 Rathburn Road W, Mississauga, ON L5B 4C1 5.7km
-
Erin Meadows Community Centre
2800 Erin Centre Boulevard, Mississauga, ON L5M 6R5 1.64km -
South Common Community Centre & Library
2233 South Millway Drive, Mississauga, ON L5L 3H7 2.22km -
Streetsville Library
112 Queen St S, Mississauga, ON L5M 1K8 3.17km
-
The Credit Valley Hospital
2200 Eglinton Avenue W, Mississauga, ON L5M 2N1 0.47km -
Fusion Hair Therapy
33 City Centre Drive, Suite 680, Mississauga, ON L5B 2N5 6.12km -
Dynacare
107-2000 Credit Valley Road, Mississauga, ON L5M 4N4 0.53km
-
Hewick Meadows
Mississauga Rd. & 403, Mississauga ON 1.49km -
Sawmill Creek
Sawmill Valley & Burnhamthorpe, Mississauga ON 1.81km -
South Common Park
Glen Erin Dr (btwn Burnhamthorpe Rd W & The Collegeway), Mississauga ON 2.26km
-
Scotiabank
5100 Erin Mills Pky (at Eglinton Ave W), Mississauga ON L5M 4Z5 1.18km -
BMO Bank of Montreal
2825 Eglinton Ave W (btwn Glen Erin Dr. & Plantation Pl.), Mississauga ON L5M 6J3 1.51km -
TD Bank Financial Group
1177 Central Pky W (at Golden Square), Mississauga ON L5C 4P3 3.12km
- 5 bath
- 5 bed
- 3500 sqft
2666 Burnford Trail, Mississauga, Ontario • L5M 5E1 • Central Erin Mills
- 6 bath
- 5 bed
- 2500 sqft
5352 Snowbird Court, Mississauga, Ontario • L5M 0P9 • Central Erin Mills
- 4 bath
- 5 bed
- 3000 sqft
5168 Hidden Valley Court, Mississauga, Ontario • L5M 3P1 • East Credit





