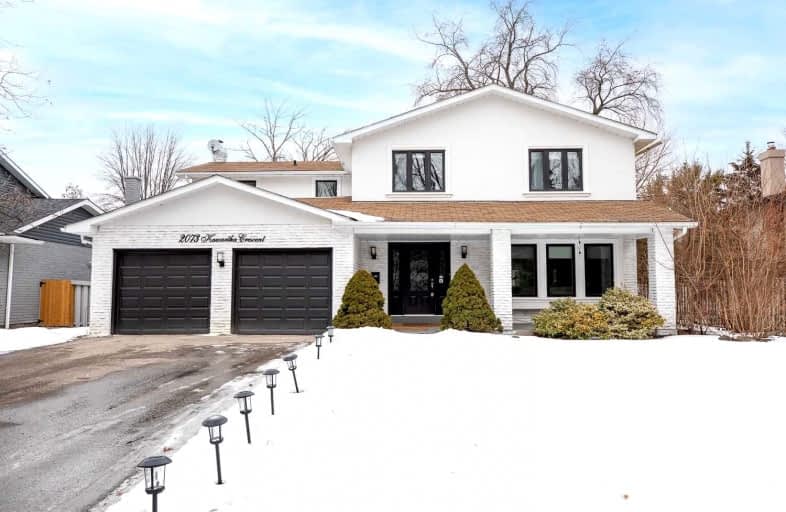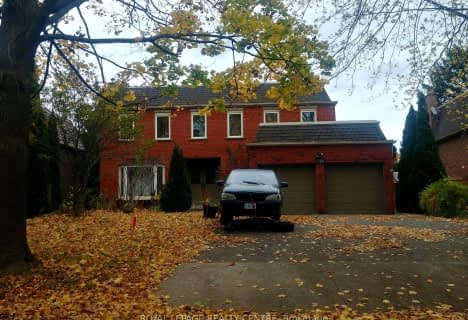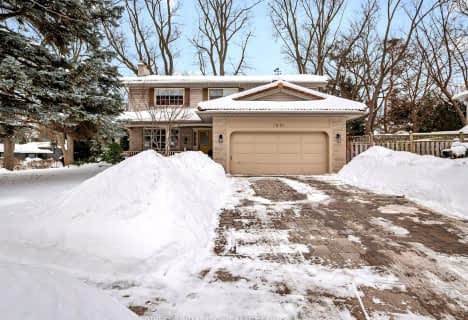Sold on Mar 07, 2022
Note: Property is not currently for sale or for rent.

-
Type: Detached
-
Style: 2-Storey
-
Size: 2500 sqft
-
Lot Size: 75 x 110 Feet
-
Age: No Data
-
Taxes: $6,673 per year
-
Days on Site: 5 Days
-
Added: Mar 02, 2022 (5 days on market)
-
Updated:
-
Last Checked: 3 months ago
-
MLS®#: W5520074
-
Listed By: Sam mcdadi real estate inc., brokerage
Completely Renovated 5 Bdrm,6 Bath Executive Home Off Prestigious Mississauga Road! Designer Showcase Interior W/Beautiful Finishes. Gorgeous Gourmet Kitchen W/Large Center Island, Quartz C/Tops, B/I Appliances Overlooking The Dining & Family Rooms. Breathtaking Family Rm With A Fireplace, Detailed Ceiling Trim & B/I Cabinets, Additional Counter Space Incl. Wine & Mini Fridge, W/O To The Rear Yard Ideal For Entertainment. Enter The Upper Level Via A Detailed
Extras
Wood & Iron Staircase, The Master Suite Comes With A Large W/I Closet & Beautiful 5Pc En Suite. All The Other Bdrms Have Their Own Ensuite Baths. Prof Finished Bsmt W/Rec Area & Spa Like Bath W/Sauna. Easy Access To Majr Hwys+Ail Amenities
Property Details
Facts for 2073 Kawartha Crescent, Mississauga
Status
Days on Market: 5
Last Status: Sold
Sold Date: Mar 07, 2022
Closed Date: Jun 03, 2022
Expiry Date: May 15, 2022
Sold Price: $2,300,000
Unavailable Date: Mar 07, 2022
Input Date: Mar 02, 2022
Prior LSC: Listing with no contract changes
Property
Status: Sale
Property Type: Detached
Style: 2-Storey
Size (sq ft): 2500
Area: Mississauga
Community: Sheridan
Availability Date: Tba
Inside
Bedrooms: 5
Bathrooms: 6
Kitchens: 1
Rooms: 9
Den/Family Room: Yes
Air Conditioning: Central Air
Fireplace: Yes
Washrooms: 6
Building
Basement: Finished
Basement 2: Full
Heat Type: Forced Air
Heat Source: Gas
Exterior: Brick
Exterior: Vinyl Siding
Water Supply Type: Unknown
Water Supply: Municipal
Special Designation: Unknown
Other Structures: Garden Shed
Parking
Driveway: Private
Garage Spaces: 2
Garage Type: Attached
Covered Parking Spaces: 6
Total Parking Spaces: 8
Fees
Tax Year: 2021
Tax Legal Description: Pcl 34-1, Sec M25 ; Lt 34, Pl M25
Taxes: $6,673
Highlights
Feature: Golf
Feature: Hospital
Feature: Park
Feature: Public Transit
Feature: School
Land
Cross Street: Mississauga Rd / Sha
Municipality District: Mississauga
Fronting On: West
Parcel Number: 134410629
Pool: None
Sewer: Sewers
Lot Depth: 110 Feet
Lot Frontage: 75 Feet
Acres: < .50
Waterfront: None
Additional Media
- Virtual Tour: https://unbranded.youriguide.com/2073_kawartha_crescent_mississauga_on/
Rooms
Room details for 2073 Kawartha Crescent, Mississauga
| Type | Dimensions | Description |
|---|---|---|
| Living Main | 3.87 x 5.00 | Hardwood Floor, Picture Window, B/I Shelves |
| Dining Main | 3.80 x 4.69 | Tile Floor, Open Concept, W/O To Yard |
| Kitchen Main | 4.65 x 4.59 | Tile Floor, Centre Island, B/I Appliances |
| Family Main | 5.35 x 3.25 | Hardwood Floor, Pot Lights, W/O To Yard |
| Laundry Main | 4.06 x 2.07 | Tile Floor, Walk-Out |
| Prim Bdrm 2nd | 4.08 x 4.35 | Hardwood Floor, W/I Closet, 4 Pc Ensuite |
| 2nd Br 2nd | 4.08 x 3.86 | Hardwood Floor, Double Closet, Semi Ensuite |
| 3rd Br 2nd | 2.83 x 2.76 | Hardwood Floor, Closet, Semi Ensuite |
| 4th Br 2nd | 5.43 x 5.68 | Hardwood Floor, Closet, 4 Pc Ensuite |
| 5th Br 2nd | 3.07 x 2.51 | Hardwood Floor, Double Closet, 3 Pc Bath |
| Rec Bsmt | 3.93 x 6.67 | Laminate, Pot Lights, Window |
| Den Bsmt | 3.58 x 6.01 | Laminate, Pot Lights, Open Concept |
| XXXXXXXX | XXX XX, XXXX |
XXXX XXX XXXX |
$X,XXX,XXX |
| XXX XX, XXXX |
XXXXXX XXX XXXX |
$X,XXX,XXX | |
| XXXXXXXX | XXX XX, XXXX |
XXXXXXX XXX XXXX |
|
| XXX XX, XXXX |
XXXXXX XXX XXXX |
$X,XXX,XXX | |
| XXXXXXXX | XXX XX, XXXX |
XXXXXX XXX XXXX |
$X,XXX |
| XXX XX, XXXX |
XXXXXX XXX XXXX |
$X,XXX | |
| XXXXXXXX | XXX XX, XXXX |
XXXXXXX XXX XXXX |
|
| XXX XX, XXXX |
XXXXXX XXX XXXX |
$X,XXX,XXX | |
| XXXXXXXX | XXX XX, XXXX |
XXXXXXX XXX XXXX |
|
| XXX XX, XXXX |
XXXXXX XXX XXXX |
$X,XXX,XXX | |
| XXXXXXXX | XXX XX, XXXX |
XXXXXXX XXX XXXX |
|
| XXX XX, XXXX |
XXXXXX XXX XXXX |
$X,XXX | |
| XXXXXXXX | XXX XX, XXXX |
XXXX XXX XXXX |
$X,XXX,XXX |
| XXX XX, XXXX |
XXXXXX XXX XXXX |
$X,XXX,XXX |
| XXXXXXXX XXXX | XXX XX, XXXX | $2,300,000 XXX XXXX |
| XXXXXXXX XXXXXX | XXX XX, XXXX | $1,999,900 XXX XXXX |
| XXXXXXXX XXXXXXX | XXX XX, XXXX | XXX XXXX |
| XXXXXXXX XXXXXX | XXX XX, XXXX | $1,799,000 XXX XXXX |
| XXXXXXXX XXXXXX | XXX XX, XXXX | $4,700 XXX XXXX |
| XXXXXXXX XXXXXX | XXX XX, XXXX | $5,000 XXX XXXX |
| XXXXXXXX XXXXXXX | XXX XX, XXXX | XXX XXXX |
| XXXXXXXX XXXXXX | XXX XX, XXXX | $1,799,000 XXX XXXX |
| XXXXXXXX XXXXXXX | XXX XX, XXXX | XXX XXXX |
| XXXXXXXX XXXXXX | XXX XX, XXXX | $1,888,000 XXX XXXX |
| XXXXXXXX XXXXXXX | XXX XX, XXXX | XXX XXXX |
| XXXXXXXX XXXXXX | XXX XX, XXXX | $2,950 XXX XXXX |
| XXXXXXXX XXXX | XXX XX, XXXX | $1,245,000 XXX XXXX |
| XXXXXXXX XXXXXX | XXX XX, XXXX | $1,150,000 XXX XXXX |

Oakridge Public School
Elementary: PublicHawthorn Public School
Elementary: PublicLorne Park Public School
Elementary: PublicSt Jerome Separate School
Elementary: CatholicTecumseh Public School
Elementary: PublicWhiteoaks Public School
Elementary: PublicErindale Secondary School
Secondary: PublicIona Secondary School
Secondary: CatholicThe Woodlands Secondary School
Secondary: PublicLorne Park Secondary School
Secondary: PublicSt Martin Secondary School
Secondary: CatholicFather Michael Goetz Secondary School
Secondary: Catholic- 3 bath
- 5 bed
378 Lakeshore Road West, Mississauga, Ontario • L5H 1H5 • Port Credit
- 4 bath
- 5 bed
1768 Sherwood Forrest Circle, Mississauga, Ontario • L5K 2H6 • Sheridan
- 3 bath
- 5 bed
- 2500 sqft
- 4 bath
- 5 bed
- 2500 sqft
1601 Calumet Place, Mississauga, Ontario • L5J 3B1 • Lorne Park
- 6 bath
- 5 bed
- 3500 sqft
1207 Lorne Park Road, Mississauga, Ontario • L5H 3A7 • Lorne Park







