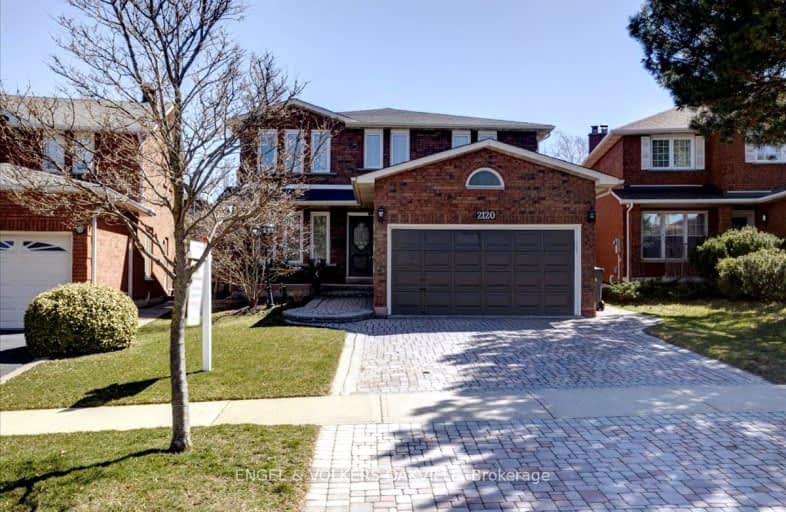Somewhat Walkable
- Some errands can be accomplished on foot.
Good Transit
- Some errands can be accomplished by public transportation.
Somewhat Bikeable
- Most errands require a car.

St Mark Separate School
Elementary: CatholicSt Clare School
Elementary: CatholicSt Rose of Lima Separate School
Elementary: CatholicSawmill Valley Public School
Elementary: PublicErin Mills Middle School
Elementary: PublicCredit Valley Public School
Elementary: PublicStreetsville Secondary School
Secondary: PublicLoyola Catholic Secondary School
Secondary: CatholicSt Joseph Secondary School
Secondary: CatholicJohn Fraser Secondary School
Secondary: PublicRick Hansen Secondary School
Secondary: PublicSt Aloysius Gonzaga Secondary School
Secondary: Catholic-
Turtle Jack's Erin Mills
5100 Erin Mills Parkway, Mississauga, ON L5M 4Z5 1km -
Border MX Mexican Grill
277 Queen Street S, Mississauga, ON L5M 1L9 2.53km -
The Franklin House
263 Queen Street S, Mississauga, ON L5M 1L9 2.65km
-
Tim Hortons
2200 Eglinton Avenue, Unit 9, Credit Valley Hospital, Mississauga, ON L5M 2N1 0.3km -
Second Cup
2200 Eglinton Avenue W, Mississauga, ON L5M 2N1 0.33km -
Tim Hortons
4530 Erin Mills Parkway, Mississauga, ON L5M 4L9 0.35km
-
GoodLife Fitness
5010 Glen Erin Dr, Mississauga, ON L5M 6J3 1.32km -
Life Time
3055 Pepper Mill Court, Mississauga, ON L5L 4X5 2.11km -
GoodLife Fitness
2150 Burnhamthorpe Road West, Unit 18, Mississauga, ON L5L 3A1 2.12km
-
Credit Valley Pharmacy
2000 Credit Valley Road, Mississauga, ON L5M 4N4 0.5km -
Shoppers Drug Mart
5100 Erin Mills Pkwy, Mississauga, ON L5M 4Z5 0.98km -
IDA Erin Centre Pharmacy
2555 Erin Centre Boulevard, Mississauga, ON L5M 5H1 1.02km
-
Gino's Pizza
2200 Eglinton Avenue W, Valley Hospital, Mississauga, ON L5M 2N1 0.32km -
Pumpernickel's
2200 Eglington Ave W, Mississauga, ON L5M 2N1 0.49km -
Pita Lite
2200 Eglinton Avenue W, Mississauga, ON L5M 2N1 0.49km
-
The Chase Square
1675 The Chase, Mississauga, ON L5M 5Y7 0.77km -
Erin Mills Town Centre
5100 Erin Mills Parkway, Mississauga, ON L5M 4Z5 1.02km -
South Common Centre
2150 Burnhamthorpe Road W, Mississauga, ON L5L 3A2 2.02km
-
Mona Fine Foods
1675 The Chase, Mississauga, ON L5M 5Y7 0.77km -
Loblaws
5010 Glen Erin Drive, Mississauga, ON L5M 6J3 1.3km -
Nations Fresh Foods
2933 Eglinton Avenue W, Mississauga, ON L5M 6J3 1.76km
-
LCBO
5100 Erin Mills Parkway, Suite 5035, Mississauga, ON L5M 4Z5 1.03km -
LCBO
128 Queen Street S, Centre Plaza, Mississauga, ON L5M 1K8 3.09km -
LCBO
2458 Dundas Street W, Mississauga, ON L5K 1R8 3.93km
-
Circle K
4530 Erin Mills Parkway, Mississauga, ON L5M 4L9 0.35km -
Esso
4530 Erin Mills Parkway, Mississauga, ON L5M 4L9 0.35km -
Petro-Canada
4140 Erin Mills Parkway, Mississauga, ON L5L 2M1 1.08km
-
Cineplex Junxion
5100 Erin Mills Parkway, Unit Y0002, Mississauga, ON L5M 4Z5 1km -
Bollywood Unlimited
512 Bristol Road W, Unit 2, Mississauga, ON L5R 3Z1 5.38km -
Cineplex Cinemas Mississauga
309 Rathburn Road W, Mississauga, ON L5B 4C1 5.88km
-
Erin Meadows Community Centre
2800 Erin Centre Boulevard, Mississauga, ON L5M 6R5 1.46km -
South Common Community Centre & Library
2233 South Millway Drive, Mississauga, ON L5L 3H7 2.23km -
Streetsville Library
112 Queen St S, Mississauga, ON L5M 1K8 3.17km
-
The Credit Valley Hospital
2200 Eglinton Avenue W, Mississauga, ON L5M 2N1 0.31km -
Fusion Hair Therapy
33 City Centre Drive, Suite 680, Mississauga, ON L5B 2N5 6.3km -
Dynacare
107-2000 Credit Valley Road, Mississauga, ON L5M 4N4 0.5km
-
Pheasant Run Park
4160 Pheasant Run, Mississauga ON L5L 2C4 1.73km -
Sawmill Creek
Sawmill Valley & Burnhamthorpe, Mississauga ON 1.91km -
Sugar Maple Woods Park
2.11km
-
Scotiabank
865 Britannia Rd W (Britannia and Mavis), Mississauga ON L5V 2X8 5.66km -
TD Bank Financial Group
6760 Meadowvale Town Centre Cir (at Aquataine Ave.), Mississauga ON L5N 4B7 5.75km -
BMO Bank of Montreal
100 City Centre Dr, Mississauga ON L5B 2C9 6.07km
- 6 bath
- 4 bed
- 3000 sqft
2599 Ambercroft Trail, Mississauga, Ontario • L5M 4K5 • Central Erin Mills
- 4 bath
- 4 bed
5429 Bestview Way South, Mississauga, Ontario • L5M 0B1 • Churchill Meadows
- 4 bath
- 4 bed
5224 Churchill Meadows Boulevard, Mississauga, Ontario • L5M 8C1 • Churchill Meadows
- 4 bath
- 4 bed
- 2000 sqft
4792 Glasshill Grove, Mississauga, Ontario • L5M 7R5 • Churchill Meadows
- 4 bath
- 5 bed
- 3000 sqft
5168 Hidden Valley Court, Mississauga, Ontario • L5M 3P1 • East Credit
- 4 bath
- 4 bed
- 2000 sqft
4061 Rolling Valley Drive, Mississauga, Ontario • L5L 2K7 • Erin Mills
- 3 bath
- 4 bed
5890 Cornell Crescent, Mississauga, Ontario • L5M 5R6 • Central Erin Mills
- 4 bath
- 4 bed
- 2000 sqft
2485 Strathmore Crescent, Mississauga, Ontario • L5M 5K9 • Central Erin Mills
- 5 bath
- 4 bed
- 1500 sqft
5567 Bonnie Street, Mississauga, Ontario • L5M 0N7 • Churchill Meadows














