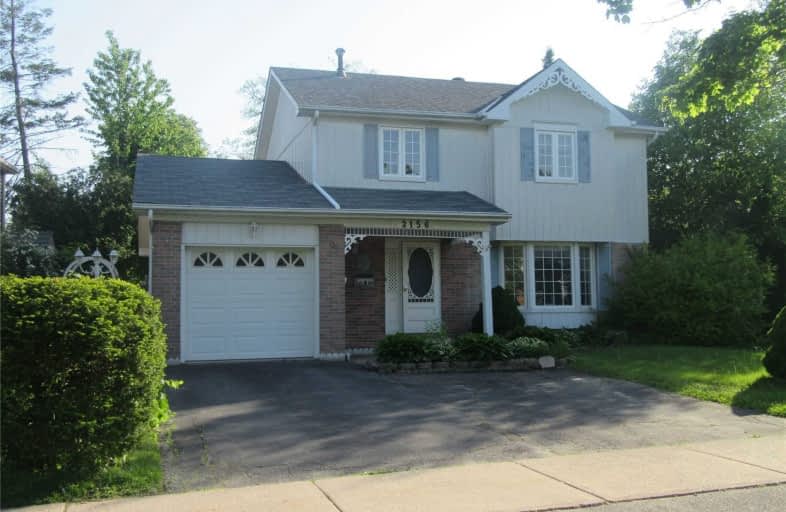Leased on May 08, 2020
Note: Property is not currently for sale or for rent.

-
Type: Detached
-
Style: 2-Storey
-
Lease Term: 1 Year
-
Possession: Immediate/Tba
-
All Inclusive: N
-
Lot Size: 65.55 x 119.73 Feet
-
Age: No Data
-
Days on Site: 6 Days
-
Added: May 02, 2020 (6 days on market)
-
Updated:
-
Last Checked: 14 hours ago
-
MLS®#: W4752644
-
Listed By: Royal lepage real estate services ltd., brokerage
Excellent Convenient Location! Newly Renovated 4 Bdrm Home In Mature Family Friendly Erin Mills Neighborhoods, Walk-Out To Large Backyard W/Patio. Newer Kitchen. Updates Include: Laminate Flr Throughout, New Roof/Shingles & 3Pc Bath In Main Level & Bsmt. Short Walk To South Common Mall. Minutes To U Of T Miss, Schools, Recreation Center, Library & Public Transit. Close To Highway 403/Qew/Go, Erin Mills Town Center & Credit Valley Hospital.
Extras
Furnished Is Available In Addition On The Rent. (Excluded The Small Family Room Behind The Garage For Owner's Storage). Existing S.S Fridge, Stove, Washer, Dryer, Freezer, All Existing Elfs, Window Coverings, Vinyl Windows.
Property Details
Facts for 2156 South Millway, Mississauga
Status
Days on Market: 6
Last Status: Leased
Sold Date: May 08, 2020
Closed Date: May 22, 2020
Expiry Date: Aug 01, 2020
Sold Price: $2,800
Unavailable Date: May 08, 2020
Input Date: May 02, 2020
Prior LSC: Listing with no contract changes
Property
Status: Lease
Property Type: Detached
Style: 2-Storey
Area: Mississauga
Community: Erin Mills
Availability Date: Immediate/Tba
Inside
Bedrooms: 4
Bathrooms: 3
Kitchens: 1
Rooms: 7
Den/Family Room: No
Air Conditioning: Central Air
Fireplace: No
Laundry: Ensuite
Washrooms: 3
Utilities
Utilities Included: N
Building
Basement: Finished
Basement 2: Full
Heat Type: Forced Air
Heat Source: Gas
Exterior: Alum Siding
Exterior: Brick
Private Entrance: Y
Water Supply: Municipal
Special Designation: Unknown
Parking
Driveway: Pvt Double
Parking Included: Yes
Garage Spaces: 1
Garage Type: Attached
Covered Parking Spaces: 2
Total Parking Spaces: 3
Fees
Cable Included: No
Central A/C Included: No
Common Elements Included: Yes
Heating Included: No
Hydro Included: No
Water Included: No
Highlights
Feature: Hospital
Feature: Library
Feature: Park
Feature: Public Transit
Feature: Rec Centre
Feature: School
Land
Cross Street: Erin Mills/Collegewa
Municipality District: Mississauga
Fronting On: West
Pool: None
Sewer: Sewers
Lot Depth: 119.73 Feet
Lot Frontage: 65.55 Feet
Payment Frequency: Monthly
Rooms
Room details for 2156 South Millway, Mississauga
| Type | Dimensions | Description |
|---|---|---|
| Living Ground | 3.25 x 4.90 | L-Shaped Room, Bay Window, Laminate |
| Dining Ground | 2.90 x 3.60 | L-Shaped Room, W/O To Patio, Laminate |
| Kitchen Ground | 3.30 x 3.38 | Eat-In Kitchen, Window, West View |
| Master 2nd | 3.42 x 3.94 | Large Closet, Window, Laminate |
| 2nd Br 2nd | 3.42 x 3.94 | Large Closet, Window, Laminate |
| 3rd Br 2nd | 2.74 x 2.74 | Large Closet, Window, Laminate |
| 4th Br 2nd | 2.67 x 3.00 | Large Closet, Window, Laminate |
| Rec Bsmt | - | Open Concept, Window, Laminate |
| XXXXXXXX | XXX XX, XXXX |
XXXXXX XXX XXXX |
$X,XXX |
| XXX XX, XXXX |
XXXXXX XXX XXXX |
$X,XXX | |
| XXXXXXXX | XXX XX, XXXX |
XXXXXX XXX XXXX |
$X,XXX |
| XXX XX, XXXX |
XXXXXX XXX XXXX |
$X,XXX | |
| XXXXXXXX | XXX XX, XXXX |
XXXXXX XXX XXXX |
$X,XXX |
| XXX XX, XXXX |
XXXXXX XXX XXXX |
$X,XXX | |
| XXXXXXXX | XXX XX, XXXX |
XXXX XXX XXXX |
$XXX,XXX |
| XXX XX, XXXX |
XXXXXX XXX XXXX |
$XXX,XXX |
| XXXXXXXX XXXXXX | XXX XX, XXXX | $2,800 XXX XXXX |
| XXXXXXXX XXXXXX | XXX XX, XXXX | $2,800 XXX XXXX |
| XXXXXXXX XXXXXX | XXX XX, XXXX | $2,500 XXX XXXX |
| XXXXXXXX XXXXXX | XXX XX, XXXX | $2,500 XXX XXXX |
| XXXXXXXX XXXXXX | XXX XX, XXXX | $2,500 XXX XXXX |
| XXXXXXXX XXXXXX | XXX XX, XXXX | $2,500 XXX XXXX |
| XXXXXXXX XXXX | XXX XX, XXXX | $612,000 XXX XXXX |
| XXXXXXXX XXXXXX | XXX XX, XXXX | $499,900 XXX XXXX |

St Mark Separate School
Elementary: CatholicÉÉC Saint-Jean-Baptiste
Elementary: CatholicSawmill Valley Public School
Elementary: PublicBrookmede Public School
Elementary: PublicErin Mills Middle School
Elementary: PublicSt Margaret of Scotland School
Elementary: CatholicErindale Secondary School
Secondary: PublicIona Secondary School
Secondary: CatholicThe Woodlands Secondary School
Secondary: PublicLoyola Catholic Secondary School
Secondary: CatholicJohn Fraser Secondary School
Secondary: PublicSt Aloysius Gonzaga Secondary School
Secondary: Catholic- 3 bath
- 4 bed
3095 Orleans Road, Mississauga, Ontario • L5L 5L6 • Erin Mills
- 3 bath
- 4 bed
- 1500 sqft
Upper-4698 Colombo Crescent, Mississauga, Ontario • L5M 7R4 • Churchill Meadows
- 2 bath
- 4 bed
3583 Autumnleaf Crescent, Mississauga, Ontario • L5L 1K6 • Erin Mills





