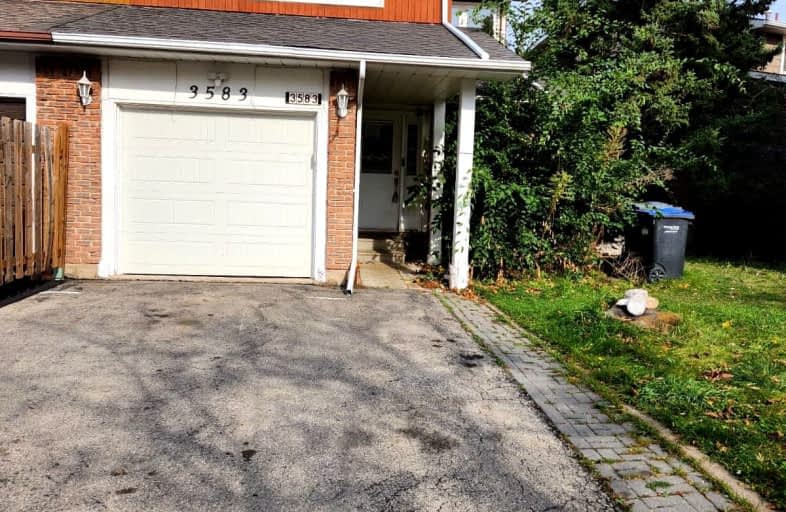Somewhat Walkable
- Some errands can be accomplished on foot.
Good Transit
- Some errands can be accomplished by public transportation.
Somewhat Bikeable
- Most errands require a car.

Christ The King Catholic School
Elementary: CatholicSt Clare School
Elementary: CatholicBrookmede Public School
Elementary: PublicGarthwood Park Public School
Elementary: PublicErin Mills Middle School
Elementary: PublicSt Margaret of Scotland School
Elementary: CatholicErindale Secondary School
Secondary: PublicStreetsville Secondary School
Secondary: PublicLoyola Catholic Secondary School
Secondary: CatholicIroquois Ridge High School
Secondary: PublicJohn Fraser Secondary School
Secondary: PublicSt Aloysius Gonzaga Secondary School
Secondary: Catholic-
Sawmill Creek
Sawmill Valley & Burnhamthorpe, Mississauga ON 1.82km -
John C Pallett Paark
Mississauga ON 2.13km -
Sugar Maple Woods Park
3.77km
-
BMO Bank of Montreal
3173 Winston Churchill Blvd, Mississauga ON L5L 2W1 1.44km -
TD Bank Financial Group
2955 Eglinton Ave W (Eglington Rd), Mississauga ON L5M 6J3 2.34km -
CIBC
5100 Erin Mills Pky (in Erin Mills Town Centre), Mississauga ON L5M 4Z5 2.73km
- 3 bath
- 4 bed
- 2000 sqft
3080 Mission Hill Drive, Mississauga, Ontario • L5M 0C1 • Churchill Meadows
- 3 bath
- 4 bed
- 2500 sqft
4903 Sebastian Drive, Mississauga, Ontario • L5M 7L8 • Churchill Meadows
- 3 bath
- 4 bed
- 2000 sqft
MAIN&-3067 Cabano Crescent, Mississauga, Ontario • L5M 0C6 • Churchill Meadows
- 3 bath
- 4 bed
- 2000 sqft
5099 Nestling Grove East, Mississauga, Ontario • L5M 0L3 • Churchill Meadows
- 3 bath
- 4 bed
- 2500 sqft
2636 Credit Valley Road, Mississauga, Ontario • L5M 4J6 • Central Erin Mills
- 3 bath
- 4 bed
- 1500 sqft
3588 Southwick Street, Mississauga, Ontario • L5M 7N8 • Churchill Meadows
- 4 bath
- 4 bed
- 2000 sqft
5468 Fudge Terrace, Mississauga, Ontario • L5M 0A9 • Churchill Meadows
- 4 bath
- 4 bed
- 1500 sqft
5223 Ruperts Gate Drive, Mississauga, Ontario • L5M 5W3 • Central Erin Mills
- 3 bath
- 4 bed
5187 Oscar Peterson Boulevard, Mississauga, Ontario • L5M 7W4 • Churchill Meadows














