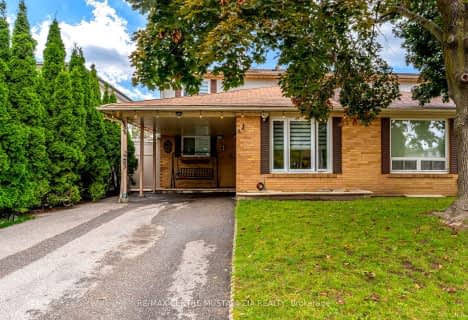Sold on May 05, 2016
Note: Property is not currently for sale or for rent.

-
Type: Detached
-
Style: Backsplit 4
-
Size: 2500 sqft
-
Lot Size: 50.17 x 120.4 Feet
-
Age: No Data
-
Taxes: $5,272 per year
-
Days on Site: 8 Days
-
Added: Apr 27, 2016 (1 week on market)
-
Updated:
-
Last Checked: 10 hours ago
-
MLS®#: W3476997
-
Listed By: Homelife landmark realty inc., brokerage
Fantastic Location! Custom Renovated ,Hr Fl Thru Out, Granite Counters,Custom Cabinet,Two Level Addition On The Back, Largest Home In The Area, Over 2500 Sq, New Furnace, Hwt,Stone Driveway(2015), All New Doors, Most Windows Replaced, 8 Ft Patio Door And Napoleon Gas Fireplace In Family Room, Master Ensuite W/O To Privacy New Deck( Permit) And Glass Wall Bathroom, Led Pot Lights,New Liner Of Oversize Pool(2015)
Extras
Steps To Transit With Proximity To Schools, Shopping, Go Station, Subway, And A Major Highway (Qew), 19 Minutes To Downtown Toronto. S/S Fridge, Stove, B/I Dw, Microwave, Washer, Dryer, All Elf's, Hwt(R). Exclude Bidet, Washer In Furnace
Property Details
Facts for 2157 Asta Drive, Mississauga
Status
Days on Market: 8
Last Status: Sold
Sold Date: May 05, 2016
Closed Date: Aug 04, 2016
Expiry Date: Jul 27, 2016
Sold Price: $995,888
Unavailable Date: May 05, 2016
Input Date: Apr 27, 2016
Property
Status: Sale
Property Type: Detached
Style: Backsplit 4
Size (sq ft): 2500
Area: Mississauga
Community: Cooksville
Availability Date: 60/90/Tba
Inside
Bedrooms: 4
Bathrooms: 3
Kitchens: 1
Rooms: 10
Den/Family Room: Yes
Air Conditioning: Central Air
Fireplace: Yes
Washrooms: 3
Building
Basement: Crawl Space
Basement 2: Finished
Heat Type: Forced Air
Heat Source: Gas
Exterior: Brick
Water Supply: Municipal
Special Designation: Unknown
Parking
Driveway: Pvt Double
Garage Spaces: 2
Garage Type: Attached
Covered Parking Spaces: 5
Fees
Tax Year: 2016
Tax Legal Description: Pl778, Lt13
Taxes: $5,272
Highlights
Feature: Fenced Yard
Feature: Hospital
Feature: Public Transit
Feature: School
Land
Cross Street: Cawthra/Queensway
Municipality District: Mississauga
Fronting On: East
Pool: Inground
Sewer: Sewers
Lot Depth: 120.4 Feet
Lot Frontage: 50.17 Feet
Rooms
Room details for 2157 Asta Drive, Mississauga
| Type | Dimensions | Description |
|---|---|---|
| Living Main | 7.25 x 4.35 | Pot Lights, Hardwood Floor, Combined W/Dining |
| Dining Main | 7.25 x 4.35 | Pot Lights, Hardwood Floor, Combined W/Living |
| Master Upper | 4.58 x 5.27 | O/Looks Pool, Double Closet, W/O To Pool |
| Bathroom Upper | 3.04 x 4.20 | O/Looks Pool, Double Sink, Glass Doors |
| 2nd Br Upper | 2.88 x 3.70 | Hardwood Floor, Closet, O/Looks Pool |
| 3rd Br Upper | 2.58 x 2.89 | Hardwood Floor, Closet, Window |
| Family Lower | 6.58 x 6.87 | W/O To Patio, Hardwood Floor, Gas Fireplace |
| 4th Br Lower | 5.27 x 4.58 | O/Looks Pool, Double Closet, Pot Lights |
| Kitchen Main | 2.60 x 7.12 | Stone Floor, Custom Counter, Open Concept |
| Rec Bsmt | 6.71 x 4.67 | Laminate, Wet Bar, Pot Lights |
| XXXXXXXX | XXX XX, XXXX |
XXXX XXX XXXX |
$XXX,XXX |
| XXX XX, XXXX |
XXXXXX XXX XXXX |
$XXX,XXX | |
| XXXXXXXX | XXX XX, XXXX |
XXXXXXX XXX XXXX |
|
| XXX XX, XXXX |
XXXXXX XXX XXXX |
$XXX,XXX | |
| XXXXXXXX | XXX XX, XXXX |
XXXXXXX XXX XXXX |
|
| XXX XX, XXXX |
XXXXXX XXX XXXX |
$XXX,XXX |
| XXXXXXXX XXXX | XXX XX, XXXX | $995,888 XXX XXXX |
| XXXXXXXX XXXXXX | XXX XX, XXXX | $859,000 XXX XXXX |
| XXXXXXXX XXXXXXX | XXX XX, XXXX | XXX XXXX |
| XXXXXXXX XXXXXX | XXX XX, XXXX | $899,800 XXX XXXX |
| XXXXXXXX XXXXXXX | XXX XX, XXXX | XXX XXXX |
| XXXXXXXX XXXXXX | XXX XX, XXXX | $959,000 XXX XXXX |

Westacres Public School
Elementary: PublicClifton Public School
Elementary: PublicMunden Park Public School
Elementary: PublicSt Timothy School
Elementary: CatholicCamilla Road Senior Public School
Elementary: PublicCorsair Public School
Elementary: PublicPeel Alternative South
Secondary: PublicPeel Alternative South ISR
Secondary: PublicSt Paul Secondary School
Secondary: CatholicGordon Graydon Memorial Secondary School
Secondary: PublicPort Credit Secondary School
Secondary: PublicCawthra Park Secondary School
Secondary: Public- 3 bath
- 4 bed
- 1500 sqft
2283 Delkus Crescent, Mississauga, Ontario • L5A 1K8 • Cooksville

