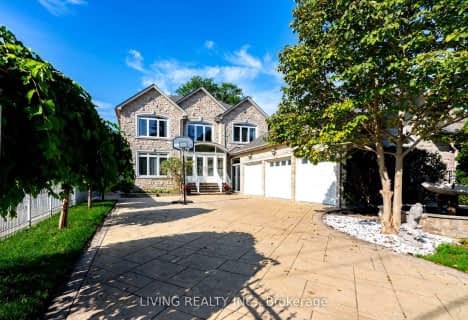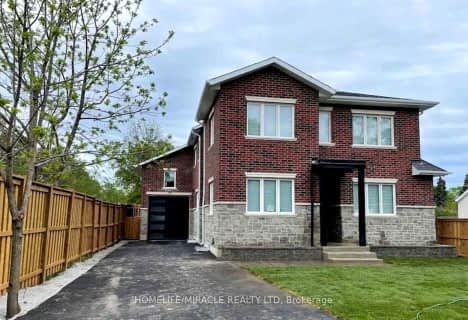Somewhat Walkable
- Some errands can be accomplished on foot.
Some Transit
- Most errands require a car.
Bikeable
- Some errands can be accomplished on bike.

Westacres Public School
Elementary: PublicSt Edmund Separate School
Elementary: CatholicQueen of Heaven School
Elementary: CatholicSir Adam Beck Junior School
Elementary: PublicAllan A Martin Senior Public School
Elementary: PublicBrian W. Fleming Public School
Elementary: PublicPeel Alternative South
Secondary: PublicPeel Alternative South ISR
Secondary: PublicSt Paul Secondary School
Secondary: CatholicGordon Graydon Memorial Secondary School
Secondary: PublicApplewood Heights Secondary School
Secondary: PublicCawthra Park Secondary School
Secondary: Public-
Texas Longhorn
1077 North Service Road, Mississauga, ON L4Y 1A6 0.99km -
Gametime Eatery & Entertainment
1248 Dundas Street East, Mississauga, ON L4Y 2C1 1.28km -
Chuck's Roadhouse Bar And Grill
1492 Dundas Street E, Mississauga, ON L4X 1L4 1.46km
-
Tim Horton
1250 S Service Road, Unit 76, Mississauga, ON L5E 1V4 0.77km -
Real Fruit Bubble Tea
1250 S Service Rd, Mississauga, ON L5E 1V4 0.82km -
Capital B Cafe
1077 North Service Road, Suite 8, Mississauga, ON L4Y 1A6 0.96km
-
Planet Fitness
1452-1454 Dundas Street, Mississauga, ON L4X 1L4 1.33km -
Twist Fitness and Conditioning
1590 Dundas Street E, Mississauga, ON L4X 2Z2 1.57km -
LA Fitness
3100 Dixie Rd, Ste 14a, Mississauga, ON L4Y 2A6 1.56km
-
Chris & Stacey's No Frills
1250 South Service Road, Mississauga, ON L5E 1V4 0.82km -
Rexall
3100 Dixie Road, Mississauga, ON L4Y 2A0 1.41km -
Global Pharmacy Canada
1090 Dundas Street E, Suite 106, Mississauga, ON L4Y 2B8 1.67km
-
Jade Dim Sum
2280 Dixie Road, Mississauga, ON L4Y 1Z4 0.46km -
KFC
1250 South Service Road, Mississauga, ON L5E 1V4 0.79km -
Manchu Wok
1250 South Service Road, Unit 70, Mississauga, ON L5E 1V4 0.81km
-
Dixie Outlet Mall
1250 South Service Road, Mississauga, ON L5E 1V4 0.8km -
Applewood Plaza
1077 N Service Rd, Applewood, ON L4Y 1A6 1.1km -
SmartCentres
1500 Dundas Street E, Mississauga, ON L4Y 2A1 1.28km
-
Chris & Stacey's No Frills
1250 South Service Road, Mississauga, ON L5E 1V4 0.82km -
Longos
1125 N Service Road, Mississauga, ON L4Y 1A6 0.84km -
M&M Food Market
1476 Dundas Street E, Unit 12, Mississauga, ON L4X 1L4 1.4km
-
LCBO
1520 Dundas Street E, Mississauga, ON L4X 1L4 1.51km -
LCBO
3730 Lake Shore Boulevard W, Toronto, ON M8W 1N6 2.63km -
LCBO
Cloverdale Mall, 250 The East Mall, Toronto, ON M9B 3Y8 3.87km
-
Petro-Canada
1334 Dundas Street E, Mississauga, ON L4Y 2C1 1.32km -
Dixie & Dundas Esso
1404 Dundas Street E, Mississauga, ON L4X 1L4 1.37km -
Costco Gasoline
1570 Dundas Street E, Mississauga, ON L4X 1L4 1.38km
-
Cinéstarz
377 Burnhamthorpe Road E, Mississauga, ON L4Z 1C7 4.4km -
Central Parkway Cinema
377 Burnhamthorpe Road E, Central Parkway Mall, Mississauga, ON L5A 3Y1 4.35km -
Cineplex Cinemas Queensway and VIP
1025 The Queensway, Etobicoke, ON M8Z 6C7 5.12km
-
Lakeview Branch Library
1110 Atwater Avenue, Mississauga, ON L5E 1M9 1.99km -
Alderwood Library
2 Orianna Drive, Toronto, ON M8W 4Y1 2.06km -
Long Branch Library
3500 Lake Shore Boulevard W, Toronto, ON M8W 1N6 3.32km
-
Trillium Health Centre - Toronto West Site
150 Sherway Drive, Toronto, ON M9C 1A4 1.28km -
Queensway Care Centre
150 Sherway Drive, Etobicoke, ON M9C 1A4 1.27km -
Pinewood Medical Centre
1471 Hurontario Street, Mississauga, ON L5G 3H5 4.3km








