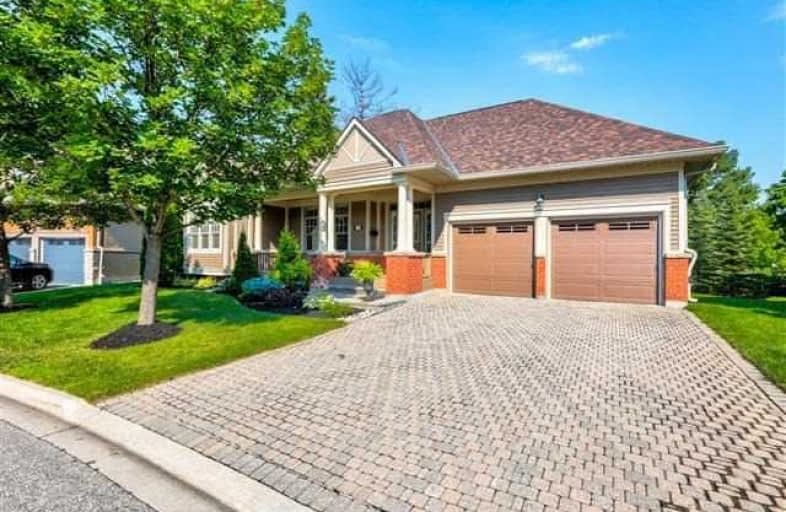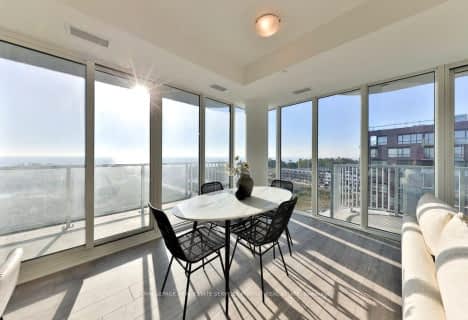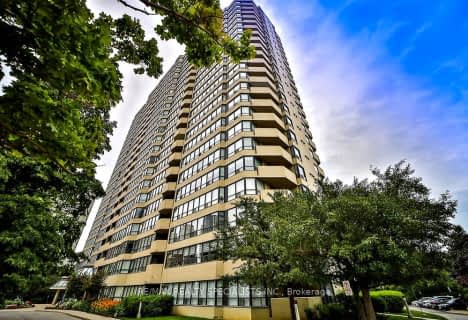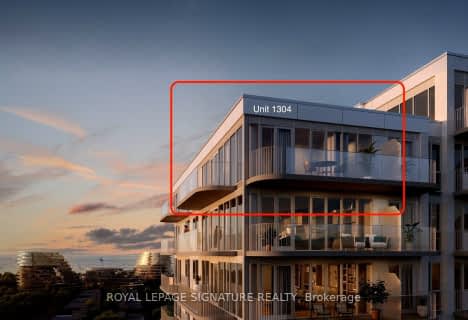Car-Dependent
- Almost all errands require a car.
Some Transit
- Most errands require a car.
Somewhat Bikeable
- Most errands require a car.

Mary Fix Catholic School
Elementary: CatholicSt Jerome Separate School
Elementary: CatholicTecumseh Public School
Elementary: PublicCashmere Avenue Public School
Elementary: PublicSt Catherine of Siena School
Elementary: CatholicFloradale Public School
Elementary: PublicT. L. Kennedy Secondary School
Secondary: PublicThe Woodlands Secondary School
Secondary: PublicLorne Park Secondary School
Secondary: PublicSt Martin Secondary School
Secondary: CatholicPort Credit Secondary School
Secondary: PublicFather Michael Goetz Secondary School
Secondary: Catholic-
Gordon Lummiss Park
246 Paisley Blvd W, Mississauga ON L5B 3B4 1.1km -
J. J. Plaus Park
50 Stavebank Rd S, Mississauga ON 2.8km -
Jack Darling Leash Free Dog Park
1180 Lakeshore Rd W, Mississauga ON L5H 1J4 3.93km
-
TD Bank Financial Group
1177 Central Pky W (at Golden Square), Mississauga ON L5C 4P3 3.73km -
CIBC
1 City Centre Dr (at Robert Speck Pkwy.), Mississauga ON L5B 1M2 4.39km -
TD Bank Financial Group
2200 Burnhamthorpe Rd W (at Erin Mills Pkwy), Mississauga ON L5L 5Z5 5.91km
For Sale
More about this building
View 2175 Stavebank Road, Mississauga- 2 bath
- 2 bed
- 800 sqft
906-220 Missinihe Way, Mississauga, Ontario • L6A 5A8 • Port Credit
- 2 bath
- 2 bed
- 1000 sqft
912-220 Missinnihe Way, Mississauga, Ontario • L5H 0A9 • Port Credit
- 3 bath
- 3 bed
- 1200 sqft
6014-3900 Confederation Parkway, Mississauga, Ontario • L5B 0M3 • City Centre
- 2 bath
- 2 bed
- 900 sqft
105-21 Park Street East, Mississauga, Ontario • L5G 1L7 • Port Credit
- 2 bath
- 2 bed
- 800 sqft
LPH13-220 Missinnihe Way, Mississauga, Ontario • L5H 0A9 • Port Credit
- 2 bath
- 3 bed
- 1000 sqft
2008-3985 Grand Park Drive, Mississauga, Ontario • L5B 0H8 • City Centre
- 3 bath
- 3 bed
- 1200 sqft
6014-3883 Quartz Road, Mississauga, Ontario • L5B 0M4 • City Centre
- 3 bath
- 2 bed
- 1400 sqft
1103-66 High Street East, Mississauga, Ontario • L5G 1K2 • Port Credit
- 2 bath
- 2 bed
- 900 sqft
3114-310 Burnhamthorpe Road West, Mississauga, Ontario • L5B 4P9 • City Centre
- 2 bath
- 2 bed
- 1000 sqft
609-1 Hurontario Street, Mississauga, Ontario • L5G 0A3 • Port Credit
- 3 bath
- 3 bed
- 1600 sqft
PH02-4070 Confederation Parkway, Mississauga, Ontario • L5B 0E6 • City Centre














