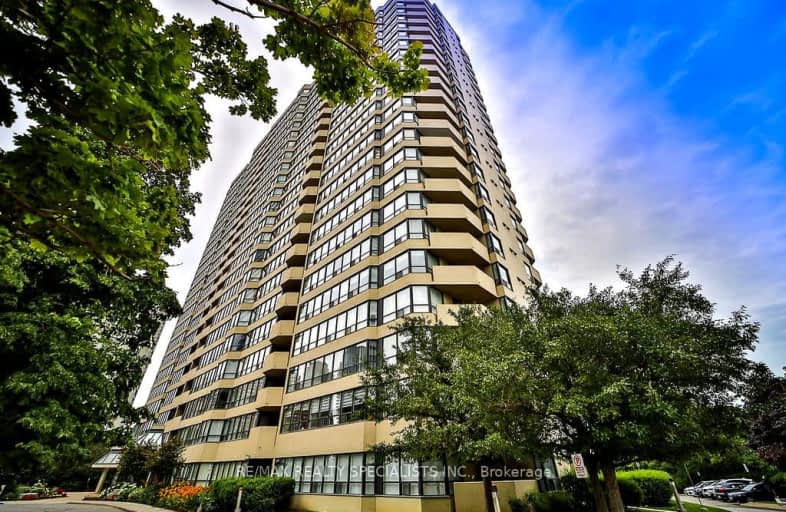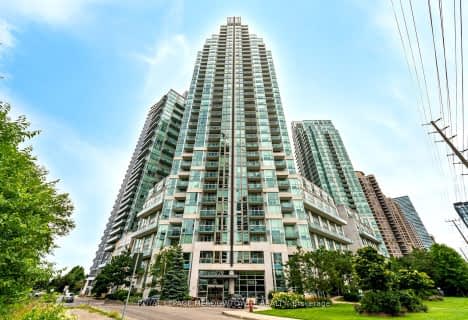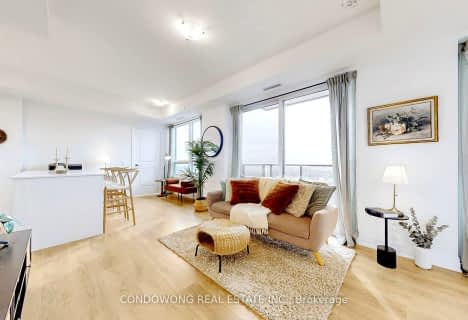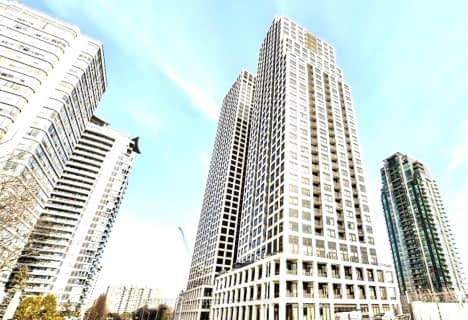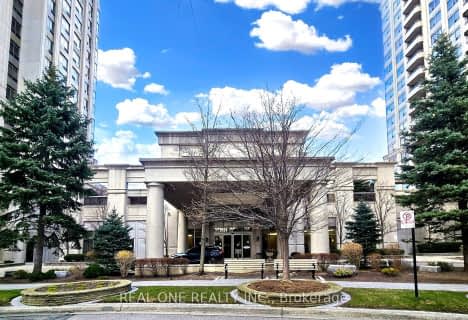Very Walkable
- Most errands can be accomplished on foot.
Good Transit
- Some errands can be accomplished by public transportation.
Very Bikeable
- Most errands can be accomplished on bike.
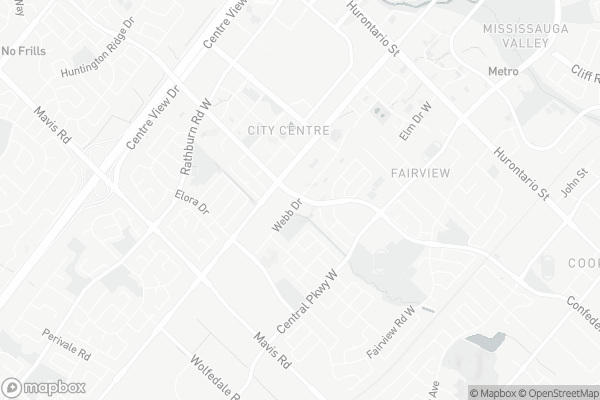
Corpus Christi School
Elementary: CatholicSt Philip Elementary School
Elementary: CatholicFather Daniel Zanon Elementary School
Elementary: CatholicFairview Public School
Elementary: PublicBishop Scalabrini School
Elementary: CatholicChris Hadfield P.S. (Elementary)
Elementary: PublicT. L. Kennedy Secondary School
Secondary: PublicJohn Cabot Catholic Secondary School
Secondary: CatholicThe Woodlands Secondary School
Secondary: PublicSt Martin Secondary School
Secondary: CatholicFather Michael Goetz Secondary School
Secondary: CatholicSt Francis Xavier Secondary School
Secondary: Catholic-
Mississauga Valley Park
1275 Mississauga Valley Blvd, Mississauga ON L5A 3R8 1.95km -
Richard Jones Park
181 Whitchurch Mews, Mississauga ON 2.2km -
Staghorn Woods Park
855 Ceremonial Dr, Mississauga ON 3.49km
-
TD Bank Financial Group
100 City Centre Dr (in Square One Shopping Centre), Mississauga ON L5B 2C9 1.04km -
Scotiabank
3295 Kirwin Ave, Mississauga ON L5A 4K9 1.83km -
RBC Royal Bank
2 Dundas St W (Hurontario St), Mississauga ON L5B 1H3 2.22km
- 2 bath
- 2 bed
- 1000 sqft
2815-35 Watergarden Drive, Mississauga, Ontario • L5R 0G8 • Hurontario
- 2 bath
- 3 bed
- 1600 sqft
404-45 Kingsbridge Garden Circle, Mississauga, Ontario • L5R 3K4 • Hurontario
- 2 bath
- 2 bed
- 1000 sqft
506-35 Kingsbridge Garden Circle, Mississauga, Ontario • L5R 3Z5 • Hurontario
- — bath
- — bed
- — sqft
3010-395 Square One Drive, Mississauga, Ontario • L5B 0P6 • City Centre
- 2 bath
- 2 bed
- 800 sqft
1707-36 Elm Drive West, Mississauga, Ontario • L5B 0N3 • City Centre
- 2 bath
- 2 bed
- 800 sqft
802-330 Burnhamthorpe Road West, Mississauga, Ontario • L5B 3Y5 • City Centre
- 2 bath
- 2 bed
- 900 sqft
2813-25 Kingsbridge Garden Circle, Mississauga, Ontario • L5R 4B1 • Hurontario
- 2 bath
- 2 bed
- 900 sqft
2307-5025 Four Springs Avenue, Mississauga, Ontario • L5R 0G5 • Hurontario
- 2 bath
- 2 bed
- 900 sqft
528-3900 Confederation Parkway, Mississauga, Ontario • L5B 0M3 • City Centre
