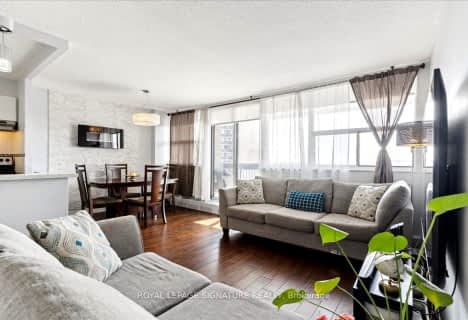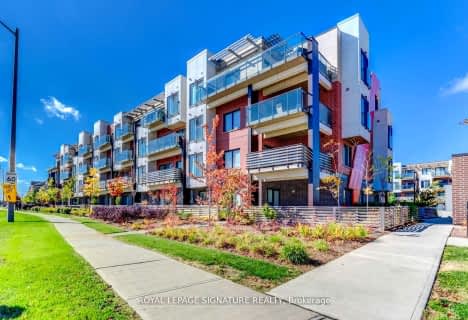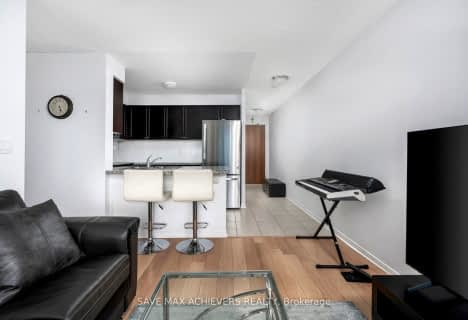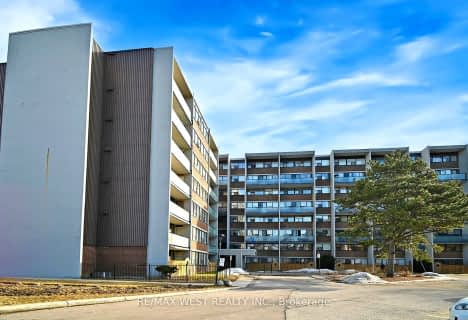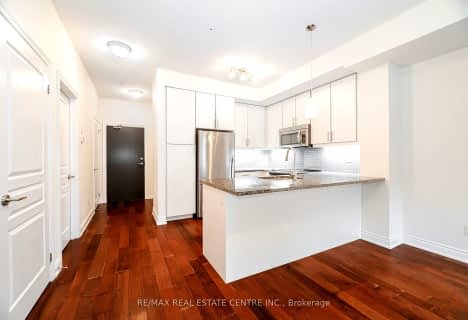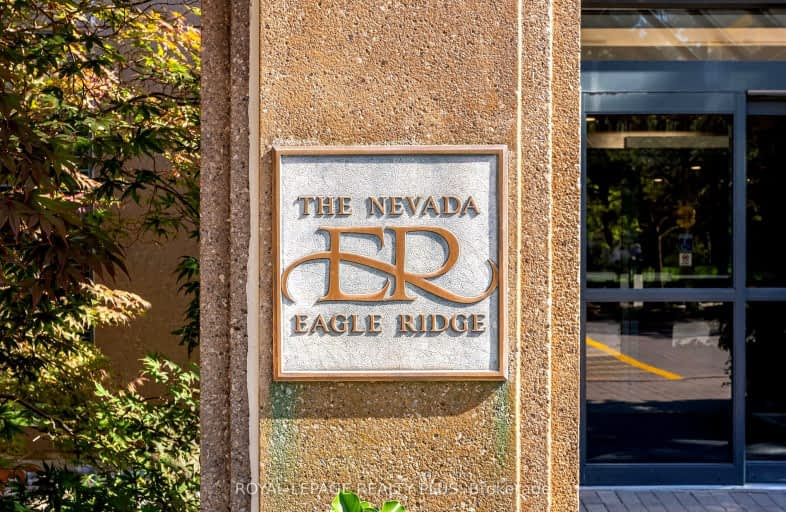
Car-Dependent
- Almost all errands require a car.
Good Transit
- Some errands can be accomplished by public transportation.
Bikeable
- Some errands can be accomplished on bike.
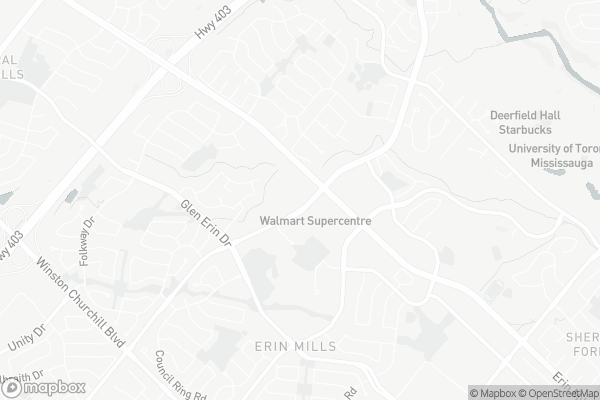
St Mark Separate School
Elementary: CatholicSt Clare School
Elementary: CatholicSawmill Valley Public School
Elementary: PublicBrookmede Public School
Elementary: PublicErin Mills Middle School
Elementary: PublicSt Margaret of Scotland School
Elementary: CatholicErindale Secondary School
Secondary: PublicThe Woodlands Secondary School
Secondary: PublicLoyola Catholic Secondary School
Secondary: CatholicJohn Fraser Secondary School
Secondary: PublicRick Hansen Secondary School
Secondary: PublicSt Aloysius Gonzaga Secondary School
Secondary: Catholic-
Iqbal Halal Foods
4099 Erin Mills Parkway, Mississauga 0.62km -
Food Basics
3476 Glen Erin Drive, Mississauga 0.96km -
M&M Food Market
2340 Council Ring Road, Mississauga 1.37km
-
The Wine Shop
South Common Centre, 2150 Burnhamthorpe Road West, Mississauga 0.31km -
Gradwell Wines
1913 The Chase, Mississauga 1.9km -
LCBO
2458 Dundas Street West, Mississauga 2.15km
-
McDonald's
2150 Burnhamthorpe Road West, Mississauga 0.19km -
Dosa Eatery
2150 Burnhamthorpe Road West Unit number H-15, Mississauga 0.21km -
RAPiZZA
2150 Burnhamthorpe Road West Unit number H-15, Mississauga 0.21km
-
McDonald's
2150 Burnhamthorpe Road West, Mississauga 0.19km -
Real Fruit Bubble Tea
2150 Burnhamthorpe Road West, Mississauga 0.28km -
Tim Hortons
3476 Glen Erin Drive, Mississauga 1.01km
-
TD Canada Trust Branch and ATM
2200 Burnhamthorpe Road West, Mississauga 0.11km -
BMO Bank of Montreal
2146 Burnhamthorpe Road West, Mississauga 0.17km -
Meridian Credit Union
4099 Erin Mills Parkway Unit 7, Mississauga 0.68km
-
Petro-Canada & Car Wash
2100 Burnhamthorpe Road West, Mississauga 0.25km -
Petro-Canada
4140 Erin Mills Parkway, Mississauga 0.73km -
Esso
3405 Glen Erin Drive, Mississauga 1.02km
-
Acupuncture Andrew Solution
50 Burnhamthorpe Rd W Unit#86 B#207, Mississauga 0.21km -
GoodLife Fitness Mississauga South Common Centre
2150 Burnhamthorpe Road West, Mississauga 0.33km -
Next Step to Active Living Program (The)
2233 South Millway, Mississauga 0.39km
-
Glenbrook Presbyterian Church Community Garden
3535-3541 South Common Court, Mississauga 0.21km -
Pine Tree Hill Park
Burnhamthorpe Road West, Mississauga 0.21km -
Watering Hole
3473 Widdicombe Way Unit 7, Mississauga 0.54km
-
South Common Library
2233 South Millway, Mississauga 0.38km -
University of Toronto Mississauga Library
3359 Mississauga Road, Mississauga 1.9km -
University of Toronto Mississauga Library
Mississauga Road, Mississauga 1.9km
-
Advance Medical CosmetiCare Centre
303-2227 South Millway, Mississauga 0.31km -
Advance Endoscopy and Specialist Centre
2227 South Millway #303, Mississauga 0.31km -
aab Acupuncture & Massage Center
2591 Robin Dr, Mississauga 0.59km
-
Walmart Pharmacy
2160 Burnhamthorpe Road West, Mississauga 0.25km -
Loblaw pharmacy
2150 Burnhamthorpe Road West, Mississauga 0.28km -
Shoppers Drug Mart
2126 Burnhamthorpe Road West, Mississauga 0.3km
-
Mississauga Erin Mills Smrtctr
2150 Burnhamthorpe Road West, Mississauga 0.28km -
South Common Centre
2150 Burnhamthorpe Road West, Mississauga 0.28km -
Millway Shopping Centre
3200 Erin Mills Parkway, Mississauga 1.18km
-
Cineplex Cinemas Winston Churchill & VIP
2081 Winston Park Drive, Oakville 4.22km
-
Popy seed
2110 Burnhamthorpe Road West, Mississauga 0.47km -
Abbey Road Pub & Patio
3200 Erin Mills Parkway, Mississauga 1.22km -
CANDEC Kitchens
2410 Dunwin Drive, Mississauga 1.64km
For Sale
More about this building
View 2177 Burnhamthorpe Road West, Mississauga- 1 bath
- 2 bed
- 800 sqft
605-3501 Glen Erin Drive, Mississauga, Ontario • L5L 2E9 • Erin Mills
- 2 bath
- 2 bed
- 800 sqft
307-2585 Erin Centre Boulevard, Mississauga, Ontario • L5M 6Z7 • Central Erin Mills
- 1 bath
- 1 bed
- 600 sqft
1802-4879 Kimbermount Avenue, Mississauga, Ontario • L5M 7R8 • Central Erin Mills
- 1 bath
- 1 bed
- 700 sqft
1408-2155 Burnhamthorpe Road West, Mississauga, Ontario • L5L 5P9 • Erin Mills
- 2 bath
- 1 bed
- 600 sqft
603-4677 GLEN ERIN Drive, Mississauga, Ontario • L5M 2E3 • Central Erin Mills
- 2 bath
- 1 bed
- 700 sqft
1612-2520 Eglinton Avenue West, Mississauga, Ontario • L5M 0Y4 • Central Erin Mills
- 1 bath
- 2 bed
- 800 sqft
1010-3501 Glen Erin Drive, Mississauga, Ontario • L5L 2E9 • Erin Mills
- 1 bath
- 2 bed
- 800 sqft
1007-3501 Glen Erin Drive, Mississauga, Ontario • L5L 2E9 • Erin Mills
- 1 bath
- 1 bed
- 600 sqft
306-5005 Harvard Road, Mississauga, Ontario • L5M 0W5 • Churchill Meadows
- 1 bath
- 1 bed
- 600 sqft
611-4900 Glen Erin Drive, Mississauga, Ontario • L5M 7S2 • Central Erin Mills
- 2 bath
- 2 bed
- 800 sqft
123-3170 Erin Mills Parkway, Mississauga, Ontario • L5L 1W8 • Erin Mills









