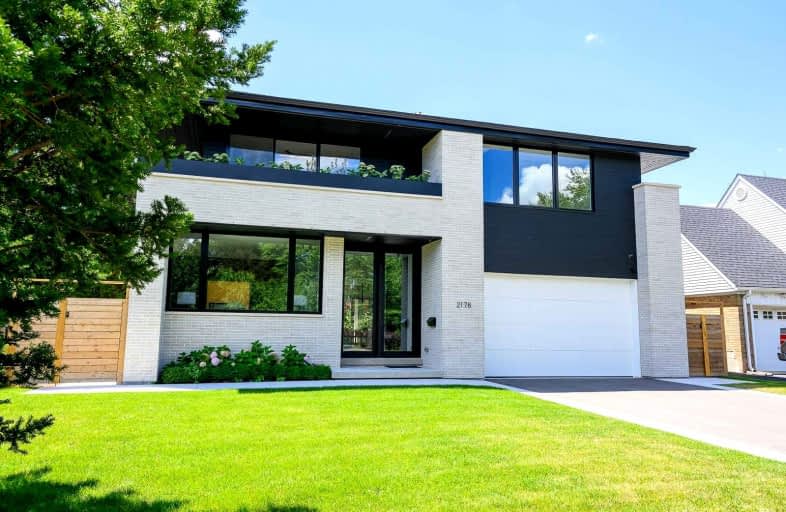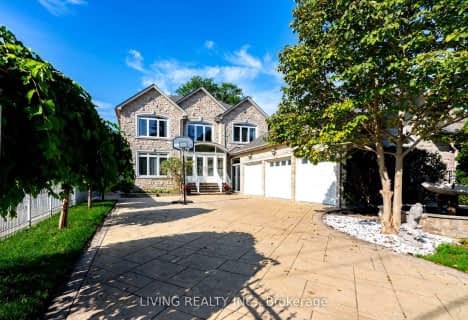
Video Tour

Westacres Public School
Elementary: Public
0.20 km
St Dominic Separate School
Elementary: Catholic
1.88 km
St Edmund Separate School
Elementary: Catholic
1.20 km
Munden Park Public School
Elementary: Public
0.93 km
Allan A Martin Senior Public School
Elementary: Public
1.39 km
St Timothy School
Elementary: Catholic
1.55 km
Peel Alternative South
Secondary: Public
1.05 km
Peel Alternative South ISR
Secondary: Public
1.05 km
St Paul Secondary School
Secondary: Catholic
1.79 km
Gordon Graydon Memorial Secondary School
Secondary: Public
1.13 km
Applewood Heights Secondary School
Secondary: Public
2.52 km
Cawthra Park Secondary School
Secondary: Public
1.78 km













