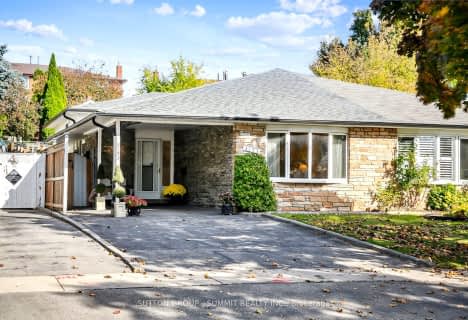
Westacres Public School
Elementary: Public
0.25 km
St Edmund Separate School
Elementary: Catholic
1.25 km
Clifton Public School
Elementary: Public
1.45 km
Munden Park Public School
Elementary: Public
0.89 km
Allan A Martin Senior Public School
Elementary: Public
1.44 km
St Timothy School
Elementary: Catholic
1.51 km
Peel Alternative South
Secondary: Public
1.10 km
Peel Alternative South ISR
Secondary: Public
1.10 km
St Paul Secondary School
Secondary: Catholic
1.82 km
Gordon Graydon Memorial Secondary School
Secondary: Public
1.18 km
Applewood Heights Secondary School
Secondary: Public
2.49 km
Cawthra Park Secondary School
Secondary: Public
1.80 km




